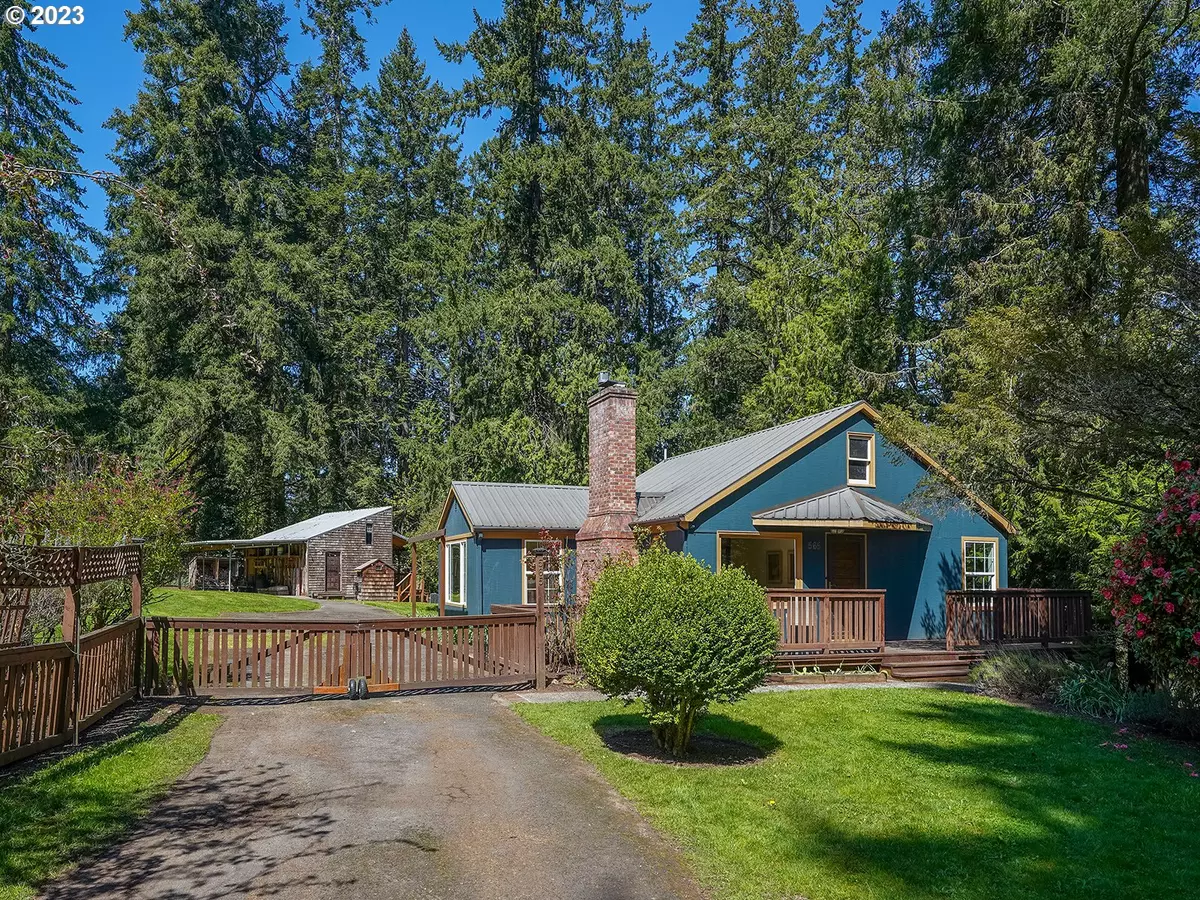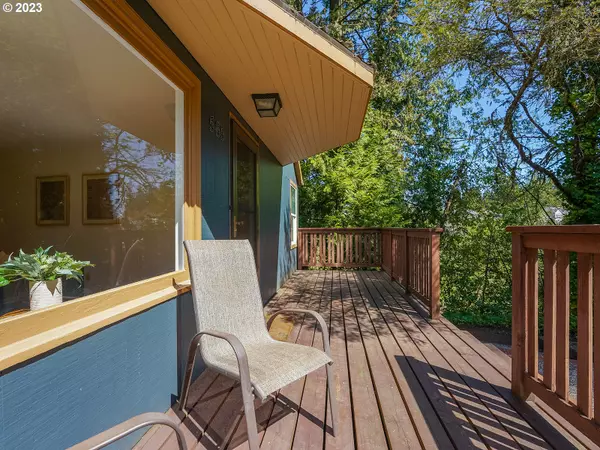Bought with Real Broker
$699,000
$699,000
For more information regarding the value of a property, please contact us for a free consultation.
4 Beds
2 Baths
2,283 SqFt
SOLD DATE : 05/30/2023
Key Details
Sold Price $699,000
Property Type Single Family Home
Sub Type Single Family Residence
Listing Status Sold
Purchase Type For Sale
Square Footage 2,283 sqft
Price per Sqft $306
Subdivision Brookwood
MLS Listing ID 23634763
Sold Date 05/30/23
Style Bungalow
Bedrooms 4
Full Baths 2
HOA Y/N No
Year Built 1946
Annual Tax Amount $3,984
Tax Year 2022
Lot Size 1.300 Acres
Property Description
Modern farm living close in. Loads of natural light pours in and every window has a view. Lovely maple floors on the main level create a warm and inviting atmosphere along with the custom fireplace and wood paneled wall in the living room. Formal sunny dining room and large kitchen with new appliances and a big walk -in pantry makes for easy entertaining. The huge bathroom with vaulted ceilings, soak tub, double sinks and scenic view is undoubtedly a highlight of the home. There is a main level office with french doors and private patio - ideal for those who work from home or need a quiet space to get some work done. The lower level family room with gas woodstove creates a cozy atmosphere for relaxing, and 2 bedrooms and a bathroom with exterior entrance are also located in the daylight basement. New furnace and attic insulation for efficiency. Awesome large shop with vaulted ceilings located towards the back of the lot is a great bonus for those who enjoy woodworking or need a space for an artist studio. It is complete with a covered deck that overlooks grounds/forest. The 1.3 acres with raised strawberry and asparagus beds is a gardener's dream! The chicken coop stays- fresh eggs could be yours! Private garden spaces, a covered arbor and a horseshoe pit provide outdoor fun. The property backs to ample greenspace/Brookwood Passage and adds to the sense of privacy in the city, and the idyllic Dawson Creek running through the north corner of the parcel is a wonderful natural feature and provides much to be explored and discovered. The property's proximity to Hidden Creek Community Center is also a plus. A northern portion of the lot is in a flood plain, but the house is situated well above it. [Home Energy Score = 4. HES Report at https://rpt.greenbuildingregistry.com/hes/OR10214471]
Location
State OR
County Washington
Area _152
Zoning R10
Rooms
Basement Daylight, Finished, Partial Basement
Interior
Interior Features Ceiling Fan, Hardwood Floors, Jetted Tub, Laundry, Soaking Tub, Wallto Wall Carpet, Washer Dryer, Wood Floors
Heating Forced Air, Heat Pump
Cooling Heat Pump
Fireplaces Number 1
Fireplaces Type Wood Burning
Appliance Dishwasher, Disposal, Free Standing Range, Free Standing Refrigerator, Pantry, Stainless Steel Appliance
Exterior
Exterior Feature Covered Patio, Cross Fenced, Fenced, Garden, Outbuilding, Porch, Poultry Coop, Raised Beds, R V Parking, Workshop, Yard
Parking Features Carport, ExtraDeep
Waterfront Description Creek
View Y/N true
View Creek Stream, Trees Woods
Roof Type Metal
Garage Yes
Building
Lot Description Private, Sloped, Wooded
Story 2
Foundation Concrete Perimeter
Sewer Septic Tank
Water Well
Level or Stories 2
New Construction No
Schools
Elementary Schools Quatama
Middle Schools Poynter
High Schools Liberty
Others
Senior Community No
Acceptable Financing Cash, Conventional
Listing Terms Cash, Conventional
Read Less Info
Want to know what your home might be worth? Contact us for a FREE valuation!

Our team is ready to help you sell your home for the highest possible price ASAP









