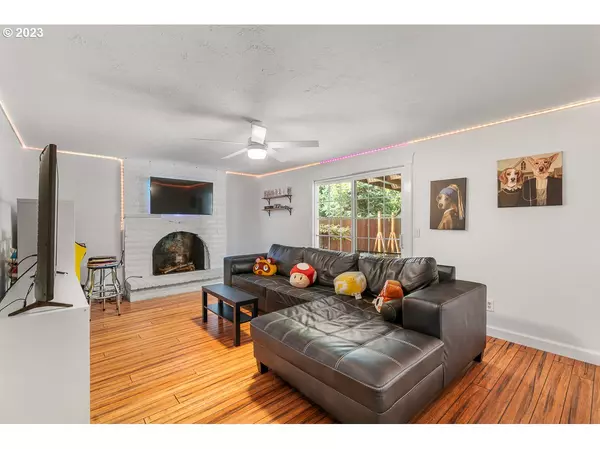Bought with Reger Homes, LLC
$515,000
$515,000
For more information regarding the value of a property, please contact us for a free consultation.
3 Beds
2 Baths
1,467 SqFt
SOLD DATE : 05/25/2023
Key Details
Sold Price $515,000
Property Type Single Family Home
Sub Type Single Family Residence
Listing Status Sold
Purchase Type For Sale
Square Footage 1,467 sqft
Price per Sqft $351
Subdivision Glenfair
MLS Listing ID 23359035
Sold Date 05/25/23
Style Stories1, Ranch
Bedrooms 3
Full Baths 2
HOA Y/N No
Year Built 1977
Annual Tax Amount $4,315
Tax Year 2022
Lot Size 10,018 Sqft
Property Description
OFFER RECEIVED Single Level Living in Glenfair with Upgrades Galore! This charming home is located on a spacious lot with plenty of room to stretch out to enjoy the beautiful Pacific Northwest, complete with pool & hot tub! Step inside and be greeted by a warm and inviting living room with plenty of natural light. The living room flows seamlessly into the kitchen, which boasts a large island and ample counter space for meal prep and cooking. This home features three comfortable bedrooms. The primary bedroom has an attached bathroom and plenty of closet space. The fenced backyard provides a private and peaceful oasis for outdoor activities, swimming, hot tubing, gardening, or simply soaking up the sun. Located in the desirable Glenfair neighborhood, this home is close to schools, trendy shopping and dining options, and plenty of parks and natural spaces for outdoor recreation. [Home Energy Score = 7. HES Report at https://rpt.greenbuildingregistry.com/hes/OR10202006]
Location
State OR
County Multnomah
Area _143
Zoning RES
Rooms
Basement Crawl Space
Interior
Interior Features Ceiling Fan, Laminate Flooring, Laundry
Heating Forced Air, Mini Split
Cooling Other
Fireplaces Number 1
Fireplaces Type Wood Burning
Appliance Appliance Garage, Builtin Range, Cook Island, Dishwasher, Disposal, Free Standing Refrigerator, Island, Pantry, Plumbed For Ice Maker
Exterior
Exterior Feature Covered Patio, Deck, Fenced, Fire Pit, Free Standing Hot Tub, Patio, Pool, Yard
Parking Features Attached
Garage Spaces 2.0
View Y/N false
Roof Type Composition
Garage Yes
Building
Lot Description Level, Private, Trees
Story 1
Foundation Concrete Perimeter
Sewer Public Sewer
Water Public Water
Level or Stories 1
New Construction No
Schools
Elementary Schools Menlo Park
Middle Schools Floyd Light
High Schools David Douglas
Others
Senior Community No
Acceptable Financing Cash, Conventional, FHA, VALoan
Listing Terms Cash, Conventional, FHA, VALoan
Read Less Info
Want to know what your home might be worth? Contact us for a FREE valuation!

Our team is ready to help you sell your home for the highest possible price ASAP








