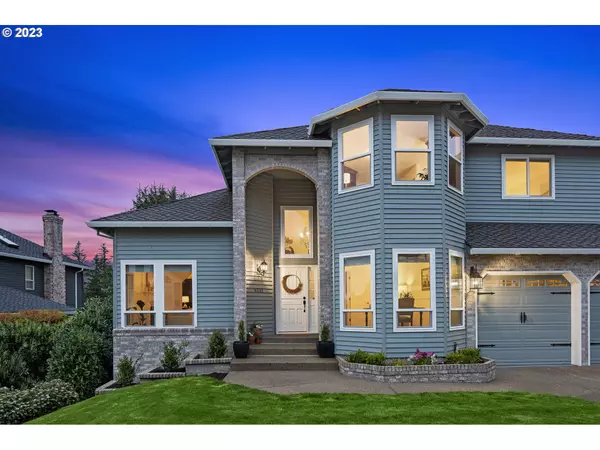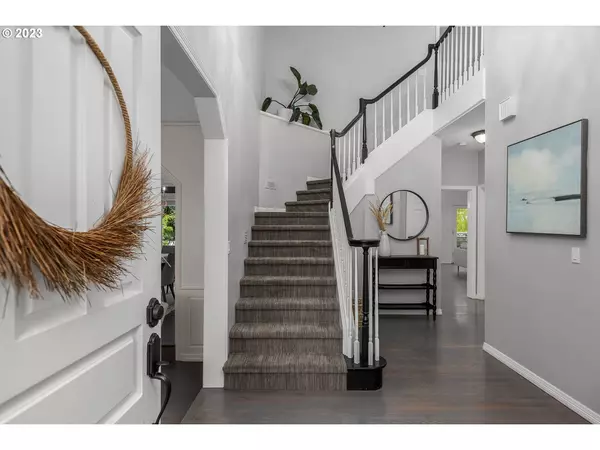Bought with Cascade Hasson Sotheby's International Realty
$1,160,500
$1,075,000
8.0%For more information regarding the value of a property, please contact us for a free consultation.
5 Beds
3.1 Baths
4,447 SqFt
SOLD DATE : 05/25/2023
Key Details
Sold Price $1,160,500
Property Type Single Family Home
Sub Type Single Family Residence
Listing Status Sold
Purchase Type For Sale
Square Footage 4,447 sqft
Price per Sqft $260
Subdivision Hidden Springs
MLS Listing ID 23500365
Sold Date 05/25/23
Style Traditional
Bedrooms 5
Full Baths 3
Condo Fees $458
HOA Fees $38/ann
HOA Y/N Yes
Year Built 1990
Annual Tax Amount $11,128
Tax Year 2022
Lot Size 0.260 Acres
Property Description
Stunning updated traditional in Hidden Springs! Sitting on a quiet cul de sac - enter with grandeur with incredible vaulted ceilings in the foyer. Formal living and dining adorned with wainscoting, tile finishes, custom lighting and a gas fireplace lead you in to the great room; formal yet open. You will love entertaining in the updated kitchen with Quartz counters + backsplash, stainless steel appliances, double built in ovens and gas cooktop while your guests enjoy seating at the island OR dining nook, or even open up the french doors and enjoy the breeze off the elevated deck. Natural light abounds throughout the property. Step upstairs to the oversized primary suite with vaulted ceilings, steam shower, soaking jacuzzi tub, MASSIVE oversized walk in closet and double sinks framed by granite counter tops. Oversized bedrooms along the upper floor. Leading down to the finished daylight basement you'll find additional entertaining space for movie night, brand new carpets, additional bedroom/bonus space and a covered patio perfect for reading on a warm day. Stepping to the oversized terraced backyard, a Koi pond greets you as you move towards the covered pergola. 3 car oversized garage with hard wiring for level 2 electric car charger, formal office space, new furnace + A/C, new double pane Milgard windows in front of home, newer roof, new interior paint and so much more! HOA includes access to community pool and commons!
Location
State OR
County Clackamas
Area _147
Rooms
Basement Daylight, Finished, Full Basement
Interior
Interior Features Ceiling Fan, Garage Door Opener, Hardwood Floors, Heated Tile Floor, High Ceilings, Jetted Tub, Laundry, Quartz, Smart Thermostat, Sound System, Sprinkler, Vaulted Ceiling, Wainscoting, Wallto Wall Carpet, Washer Dryer
Heating Forced Air95 Plus, Mini Split
Cooling Central Air
Fireplaces Number 3
Fireplaces Type Gas, Wood Burning
Appliance Builtin Oven, Builtin Range, Cooktop, Dishwasher, Disposal, Double Oven, Down Draft, E N E R G Y S T A R Qualified Appliances, Free Standing Refrigerator, Gas Appliances, Island, Pantry, Plumbed For Ice Maker, Quartz, Stainless Steel Appliance
Exterior
Exterior Feature Covered Patio, Deck, Fenced, Garden, Gazebo, Sprinkler, Yard
Parking Features Attached, Oversized
Garage Spaces 3.0
View Y/N true
View Mountain, Territorial
Roof Type Composition
Garage Yes
Building
Lot Description Cul_de_sac, Terraced
Story 3
Foundation Slab
Sewer Public Sewer
Water Public Water
Level or Stories 3
New Construction No
Schools
Elementary Schools Trillium Creek
Middle Schools Rosemont Ridge
High Schools West Linn
Others
Senior Community No
Acceptable Financing Cash, Conventional
Listing Terms Cash, Conventional
Read Less Info
Want to know what your home might be worth? Contact us for a FREE valuation!

Our team is ready to help you sell your home for the highest possible price ASAP









