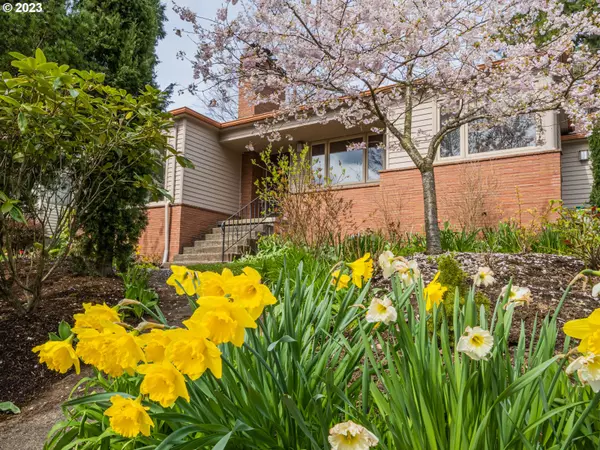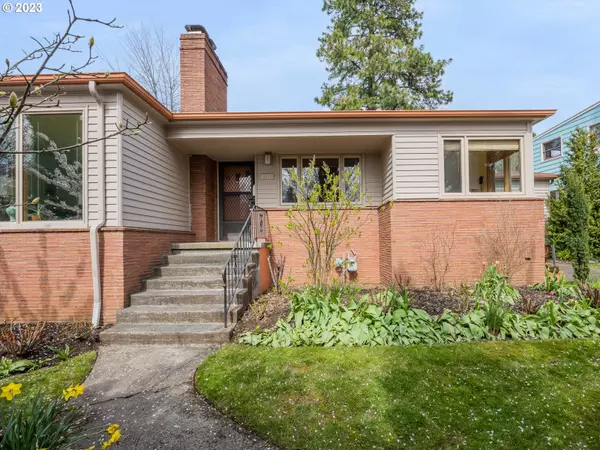Bought with Laurie Sonnenfeld Realty
$725,000
$710,000
2.1%For more information regarding the value of a property, please contact us for a free consultation.
3 Beds
2 Baths
2,921 SqFt
SOLD DATE : 05/25/2023
Key Details
Sold Price $725,000
Property Type Single Family Home
Sub Type Single Family Residence
Listing Status Sold
Purchase Type For Sale
Square Footage 2,921 sqft
Price per Sqft $248
Subdivision Eastmoreland Heights
MLS Listing ID 23148115
Sold Date 05/25/23
Style Mid Century Modern, Ranch
Bedrooms 3
Full Baths 2
HOA Y/N No
Year Built 1954
Annual Tax Amount $6,434
Tax Year 2022
Lot Size 6,098 Sqft
Property Description
Welcome to this Eastmoreland Heights classic mid-century that truly sparkles. Sitting slightly elevated above the street with a gorgeous front yard garden, the home is a showpiece for what makes these 1950's homes so special with its spacious and airy rooms full of light. The longtime owners have lovingly and meticulously maintained, restored and updated the home's original features including replacing all the main floor windows with Marvin wood framed windows, updated hardware and vintage period lighting. A formal entry way is flanked by a large living room with gigantic south facing windows and a floor to ceiling roman brick fireplace, and a formal dining room with more south facing windows. A half-wall was taken out between the kitchen and dining room and was replaced with a stained glass masterpiece crafted by a local artisan tasked with evoking 1950's design elements. The kitchen has been restored to its mid-century prime with newer countertops and tile backsplash, and includes a large eat-in area surrounded by windows. A long hallway accessed from both the formal entryway and kitchen forms a circular floorplan and connects the 3 bedrooms and upstairs bathroom. Two of the bedrooms have exterior access in addition to access through a door in the attached garage, creating a backyard courtyard with a Palm Springs vibe. The nearly full basement has good ceiling height and a large family room with fireplace and windows that bring in lots of light. A custom built-in bookcase was added to separate the family room from an area for guests, and it would be easy enough to add an egress windows and a door to this space to create a large 4th bedroom. The full downstairs bathroom has a spa like bathtub and bathroom cabinets built to replicate the kitchen?s cabinets. The front and back yards on this oversized lot are a gardeners dream. Add in a good sized attached garage and this house is the whole package plus! [Home Energy Score = 3. HES Report at https://rpt.greenbuildingregistry.com/hes/OR10213768]
Location
State OR
County Multnomah
Area _143
Rooms
Basement Partially Finished
Interior
Interior Features Laundry
Heating Forced Air
Cooling Central Air
Fireplaces Number 2
Fireplaces Type Wood Burning
Appliance Dishwasher, Free Standing Gas Range, Free Standing Refrigerator
Exterior
Exterior Feature Fenced, Garden, Porch, Yard
Parking Features Attached
Garage Spaces 1.0
View Y/N false
Roof Type Composition
Garage Yes
Building
Lot Description Gentle Sloping
Story 2
Foundation Concrete Perimeter
Sewer Public Sewer
Water Public Water
Level or Stories 2
New Construction No
Schools
Elementary Schools Lewis
Middle Schools Sellwood
High Schools Cleveland
Others
Senior Community No
Acceptable Financing Cash, Conventional, FHA, VALoan
Listing Terms Cash, Conventional, FHA, VALoan
Read Less Info
Want to know what your home might be worth? Contact us for a FREE valuation!

Our team is ready to help you sell your home for the highest possible price ASAP









