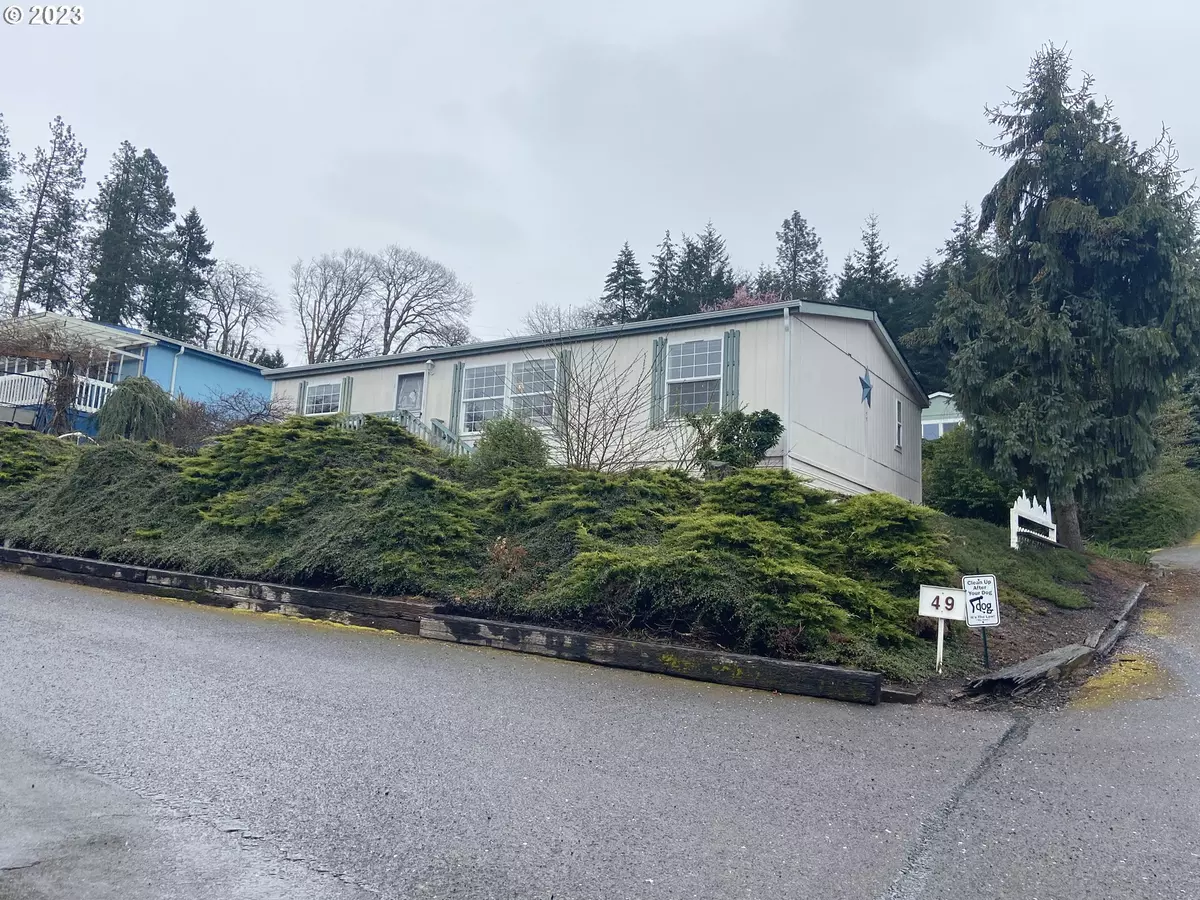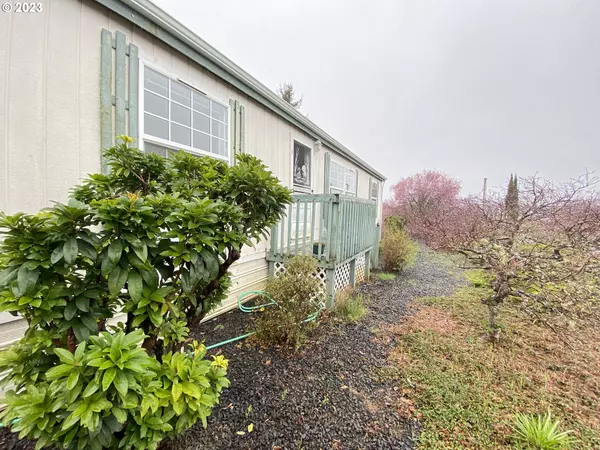Bought with Oregon Life Homes
$100,000
$105,000
4.8%For more information regarding the value of a property, please contact us for a free consultation.
3 Beds
2 Baths
1,188 SqFt
SOLD DATE : 05/22/2023
Key Details
Sold Price $100,000
Property Type Manufactured Home
Sub Type Manufactured Homein Park
Listing Status Sold
Purchase Type For Sale
Square Footage 1,188 sqft
Price per Sqft $84
Subdivision Grandview Mfg Home Community
MLS Listing ID 23066436
Sold Date 05/22/23
Style Double Wide Manufactured
Bedrooms 3
Full Baths 2
HOA Y/N No
Land Lease Amount 520.0
Year Built 1995
Annual Tax Amount $521
Tax Year 2022
Property Description
Live in the country in this magnificent 55+ manufactured home park in the beautiful town of Cheshire. Homes in this park do not come available often. This charming home on a corner lot has outstanding views of the valley pastures and mountains. Home is 3 bedroom, 2 baths. Driveway large enough to park 3 cars. There is a tool shed and a small yard area, Japanese Maple and ornamental bushes. Park amenities include: Water, Sewer, Garbage/Recycling. There is also a separate area for parking your RV or Boat. Space rent is currently only $520/month. Residential pets are ok with park approval. Buyer must be approved by park management prior to close of escrow. Don't miss out on this great location.
Location
State OR
County Lane
Area _237
Zoning RR1
Rooms
Basement Crawl Space
Interior
Interior Features Ceiling Fan, Hookup Available, Laminate Flooring, Laundry, Soaking Tub, Vaulted Ceiling, Vinyl Floor, Wallto Wall Carpet
Heating Forced Air
Cooling Heat Pump
Appliance Disposal, Free Standing Range, Free Standing Refrigerator
Exterior
Exterior Feature Covered Deck, Porch, R V Boat Storage, Storm Door, Tool Shed, Yard
Parking Features Carport
View Y/N true
View Mountain, Territorial
Roof Type Composition
Garage Yes
Building
Lot Description Corner Lot, Gentle Sloping, Leased Land, Level
Story 1
Foundation Pillar Post Pier, Skirting
Sewer Community
Water Community
Level or Stories 1
New Construction No
Schools
Elementary Schools Territorial
Middle Schools Oaklea
High Schools Junction City
Others
Senior Community Yes
Acceptable Financing Cash, Conventional
Listing Terms Cash, Conventional
Read Less Info
Want to know what your home might be worth? Contact us for a FREE valuation!

Our team is ready to help you sell your home for the highest possible price ASAP









