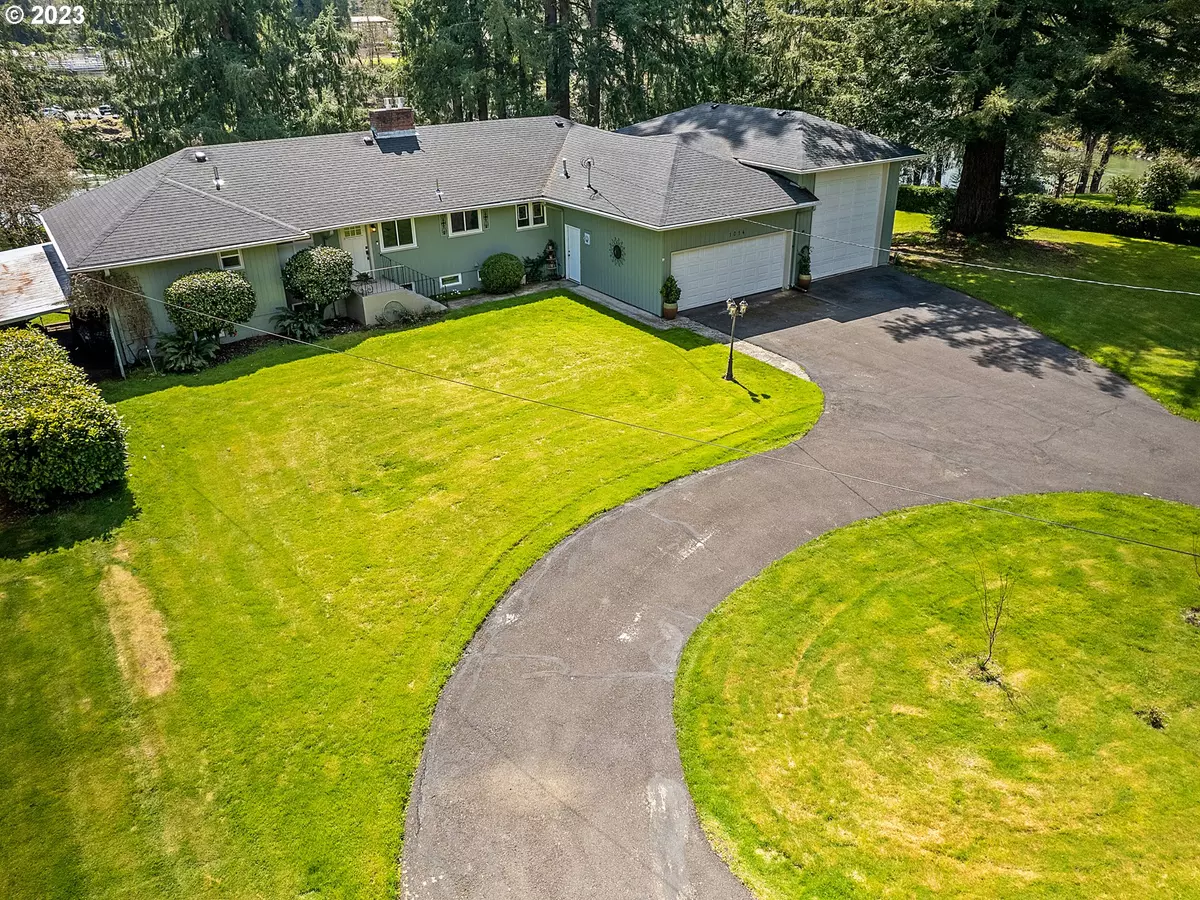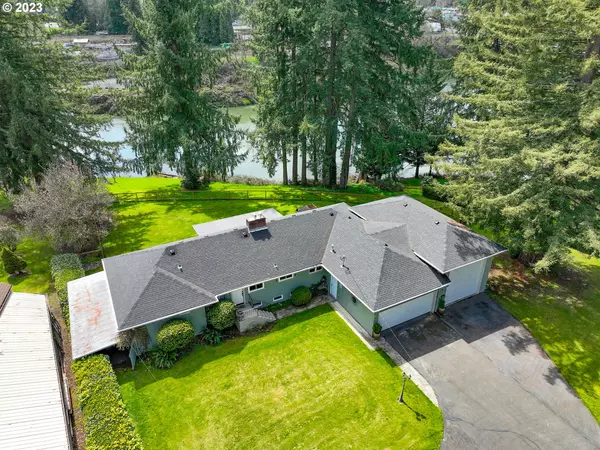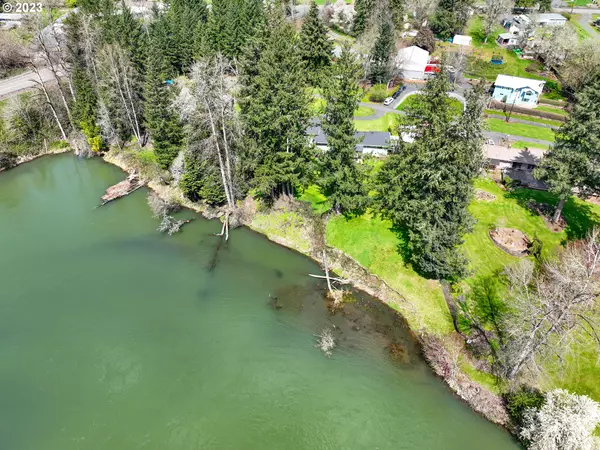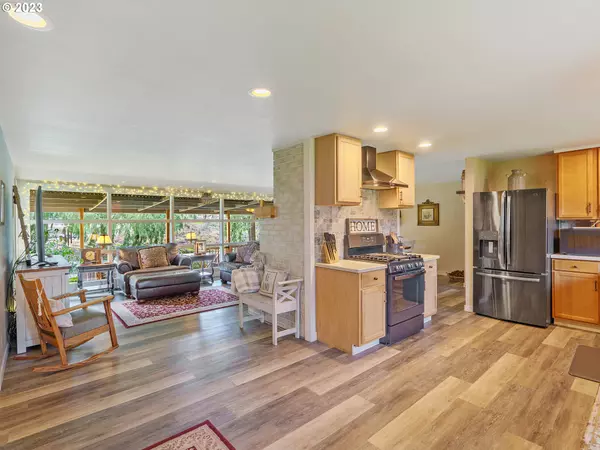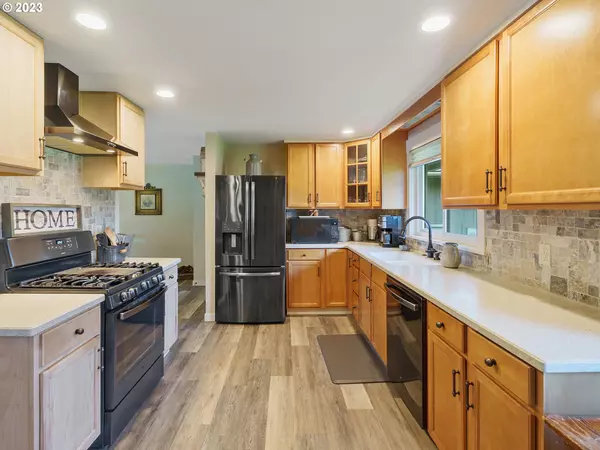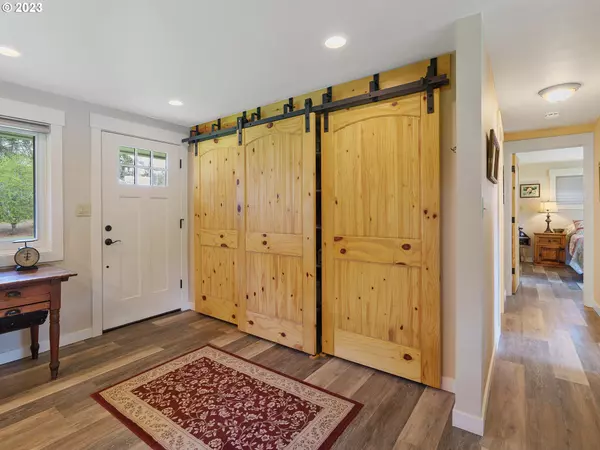Bought with Non Rmls Broker
$775,000
$775,000
For more information regarding the value of a property, please contact us for a free consultation.
3 Beds
3 Baths
2,560 SqFt
SOLD DATE : 05/22/2023
Key Details
Sold Price $775,000
Property Type Single Family Home
Sub Type Single Family Residence
Listing Status Sold
Purchase Type For Sale
Square Footage 2,560 sqft
Price per Sqft $302
Subdivision South Santiam River
MLS Listing ID 23266562
Sold Date 05/22/23
Style Stories2, Daylight Ranch
Bedrooms 3
Full Baths 3
HOA Y/N No
Year Built 1956
Annual Tax Amount $2,978
Tax Year 2022
Lot Size 0.830 Acres
Property Description
Serene Beautiful setting on the SANTIAM RIVER with Beach frontage.Only property on this stretch of the Santiam that offer beach frontage. NOT IN FLOOD PLAIN. Stunning property with TOTAL RENOVATION IN 2018 INCLUDING; Roof, Int Ext Paint, All plumbing, electrical, flooring, cabs, bathrooms & lower level creating Kitchenette, laundry, living area with FP & Primary Bedroom Suite. New covered Deck in 2022.Upper main level with Primary suite, 2nd bedroom & bath. Cooks kitchen with gas appliances, Black SS appliances, pantry. Living & dining rooms overlooking landscaped yard and river Frontage. Enjoy you covered Deck, all new.Lower level could be separated living space, ADU or extended living. 2nd Primary Bedroom on lower level with adjoining sitting room/nursery/ office/ flex room.Second utility hook up connections on upper level.This home shows beautifully and will entice you with the serene setting of this beautiful Santiam River with Beach access.4 car garage and RV garage.
Location
State OR
County Linn
Area _221
Zoning RR-2.5
Rooms
Basement Daylight, Full Basement
Interior
Interior Features Auxiliary Dwelling Unit, Laminate Flooring, Separate Living Quarters Apartment Aux Living Unit, Wallto Wall Carpet
Heating Ductless
Cooling Heat Pump
Fireplaces Type Gas
Appliance Dishwasher, Gas Appliances, Pantry, Range Hood, Stainless Steel Appliance
Exterior
Exterior Feature Covered Deck, Deck, Fenced, R V Parking, Sprinkler, Yard
Parking Features Attached, Oversized
Garage Spaces 4.0
Waterfront Description RiverFront
View Y/N true
View River, Trees Woods
Roof Type Composition
Garage Yes
Building
Lot Description Cul_de_sac, Gentle Sloping, Level
Story 2
Sewer Septic Tank
Water Private
Level or Stories 2
New Construction No
Schools
Elementary Schools Hawthorne
Middle Schools Sweet Home
High Schools Sweet Home
Others
Senior Community No
Acceptable Financing Cash, Conventional, FHA
Listing Terms Cash, Conventional, FHA
Read Less Info
Want to know what your home might be worth? Contact us for a FREE valuation!

Our team is ready to help you sell your home for the highest possible price ASAP




