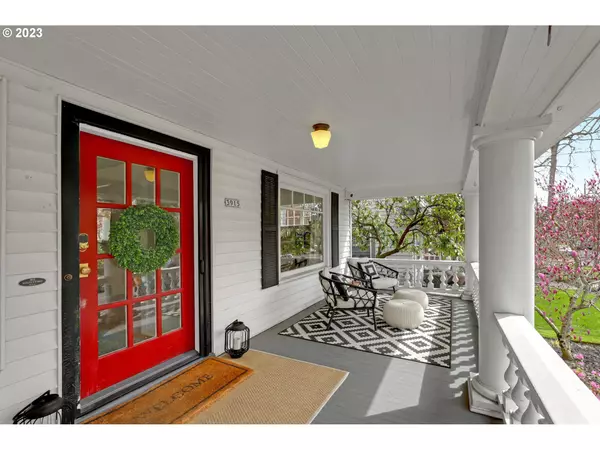Bought with Keller Williams Realty Portland Premiere
$870,000
$890,000
2.2%For more information regarding the value of a property, please contact us for a free consultation.
4 Beds
2 Baths
2,804 SqFt
SOLD DATE : 05/19/2023
Key Details
Sold Price $870,000
Property Type Single Family Home
Sub Type Single Family Residence
Listing Status Sold
Purchase Type For Sale
Square Footage 2,804 sqft
Price per Sqft $310
Subdivision Laurelhurst
MLS Listing ID 23547201
Sold Date 05/19/23
Style Colonial, Dutch Colonial
Bedrooms 4
Full Baths 2
HOA Y/N No
Year Built 1920
Annual Tax Amount $9,611
Tax Year 2022
Lot Size 5,227 Sqft
Property Description
LAURELHURST! This beautifully updated Colonial sits adjacent to Laurelhurst Park on one of the neighborhood's friendliest blocks! 1920 quality meets modern day design and livability! The spacious living room with hardwood floors can handle large groups with ease, yet feels warm & cozy for a smaller group! Main floor 'library' is that special room you can't wait to use (reading/office/bar?). The updated eat-in kitchen overlooks the back yard. Designer colors/light fixtures. Excellent floorplan with 4 spacious bedrooms on 2nd floor. Private backyard oasis recently done with patio, paver walkway, irrigation and fence. Picky sellers service HVAC and irrigation annually. Walk out basement offers great flexibility. [Home Energy Score = 2. HES Report at https://rpt.greenbuildingregistry.com/hes/OR10055046]
Location
State OR
County Multnomah
Area _143
Rooms
Basement Full Basement
Interior
Interior Features Hardwood Floors, Wood Floors
Heating Forced Air90
Cooling Central Air
Fireplaces Number 1
Fireplaces Type Wood Burning
Appliance Builtin Oven, Builtin Range, Cook Island, Dishwasher, Disposal, Down Draft, Free Standing Refrigerator
Exterior
Exterior Feature Fenced, Garden, Patio, Porch, Yard
Parking Features Detached
Garage Spaces 1.0
View Y/N true
View Park Greenbelt
Roof Type Composition
Garage Yes
Building
Lot Description Level
Story 3
Sewer Public Sewer
Water Public Water
Level or Stories 3
New Construction No
Schools
Elementary Schools Glencoe
Middle Schools Mt Tabor
High Schools Franklin
Others
Senior Community No
Acceptable Financing Cash, Conventional
Listing Terms Cash, Conventional
Read Less Info
Want to know what your home might be worth? Contact us for a FREE valuation!

Our team is ready to help you sell your home for the highest possible price ASAP









