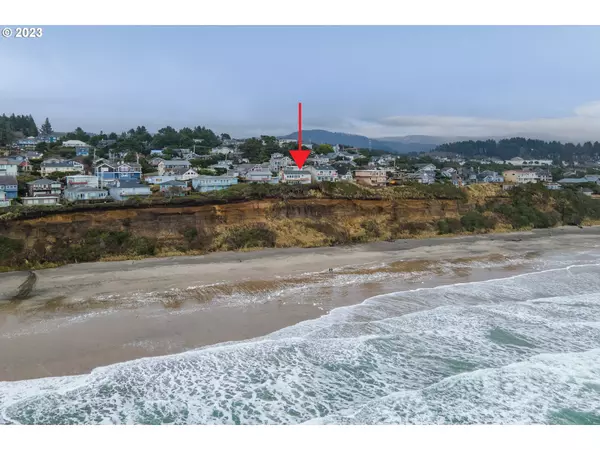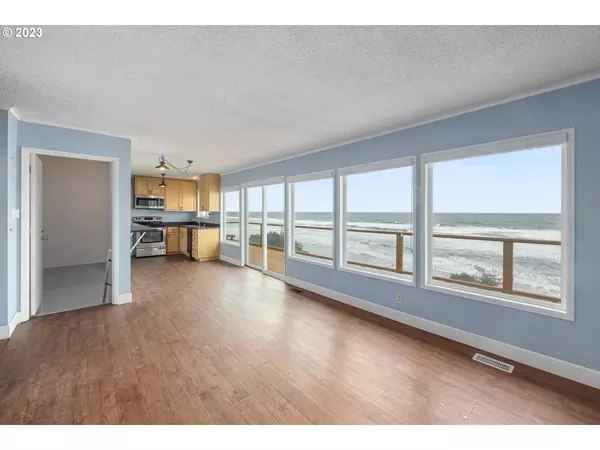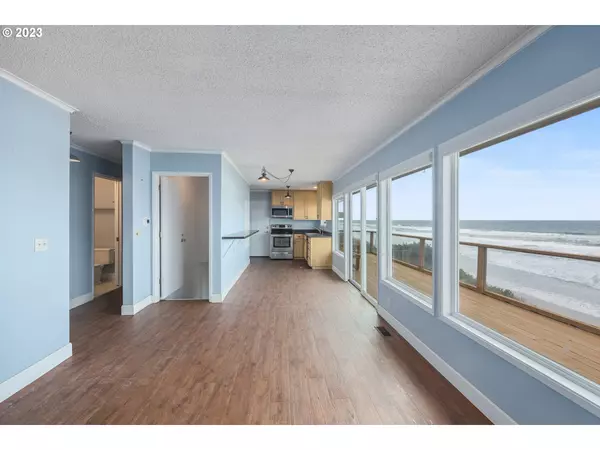Bought with Realty One Group Willamette Valley
$700,000
$749,000
6.5%For more information regarding the value of a property, please contact us for a free consultation.
3 Beds
2 Baths
1,496 SqFt
SOLD DATE : 05/19/2023
Key Details
Sold Price $700,000
Property Type Single Family Home
Sub Type Single Family Residence
Listing Status Sold
Purchase Type For Sale
Square Footage 1,496 sqft
Price per Sqft $467
MLS Listing ID 23636189
Sold Date 05/19/23
Style Cottage
Bedrooms 3
Full Baths 2
HOA Y/N No
Year Built 1968
Annual Tax Amount $9,072
Tax Year 2022
Lot Size 6,098 Sqft
Property Description
Incomparable ocean views and the soothing tranquility of rolling waves, this beachfront cottage offers unmatched relaxation for both the body and mind. Relax in the living room with a bank of glass to view the majestic Pacific Ocean and a wood burning fireplace. Enjoy the updated kitchen with a dine-in eating bar before stepping out the slider to the oversized deck. 2 Bedrooms and bath are on the main level. Garden level has family room with bonus sleeping area, 3rd guestroom, laundry and covered patio. 1 car attached garage with storage space. Being sold mostly furnished! Smell the salty air, watch endless sunsets, and let the waves lull you to sleep. Home is not a vacation rental.
Location
State OR
County Lincoln
Area _200
Zoning R-1-RE
Rooms
Basement Daylight, Finished
Interior
Interior Features Laundry, Wood Floors
Heating Forced Air
Fireplaces Number 2
Fireplaces Type Wood Burning
Appliance Dishwasher, Free Standing Range, Free Standing Refrigerator, Microwave
Exterior
Exterior Feature Covered Patio, Deck
Parking Features Attached
Garage Spaces 1.0
Waterfront Description OceanFront
View Y/N true
View Ocean
Roof Type Composition
Garage Yes
Building
Story 2
Foundation Concrete Perimeter
Sewer Public Sewer
Water Public Water
Level or Stories 2
New Construction No
Schools
Elementary Schools Oceanlake
Middle Schools Taft
High Schools Taft
Others
Senior Community No
Acceptable Financing Cash, Conventional
Listing Terms Cash, Conventional
Read Less Info
Want to know what your home might be worth? Contact us for a FREE valuation!

Our team is ready to help you sell your home for the highest possible price ASAP









