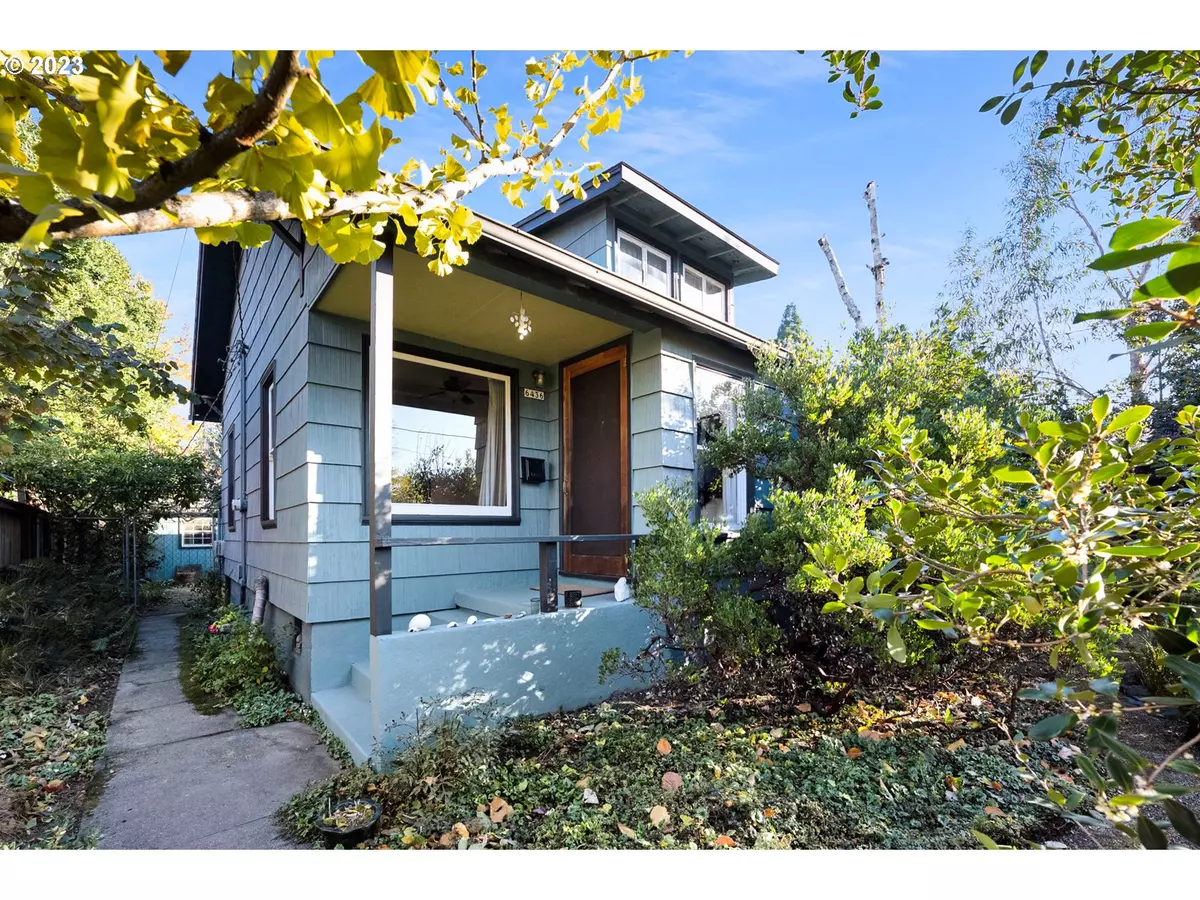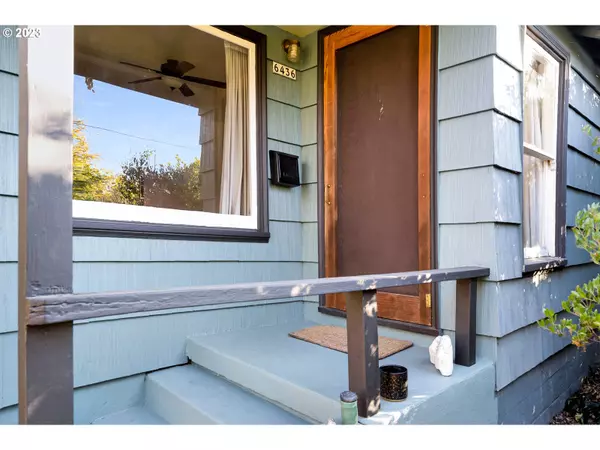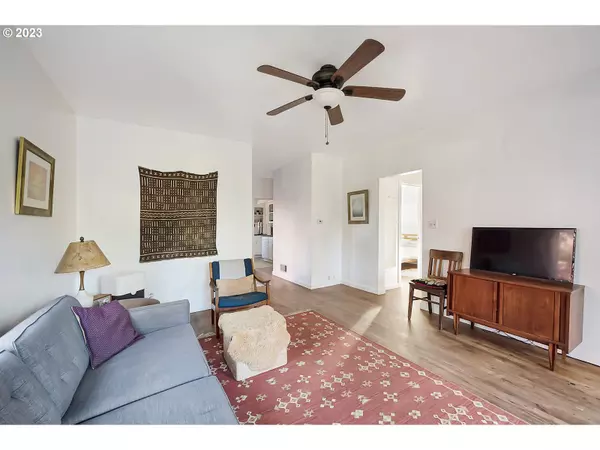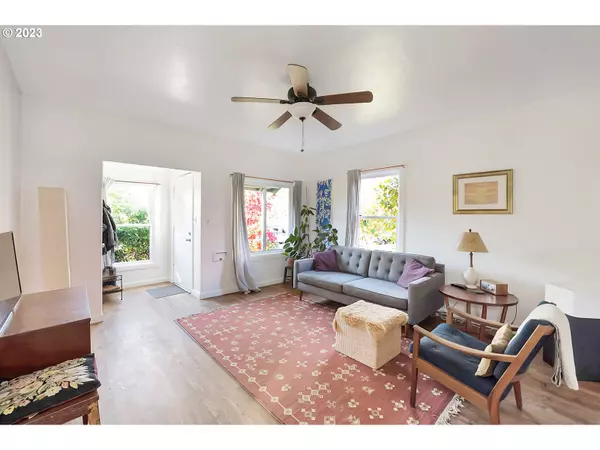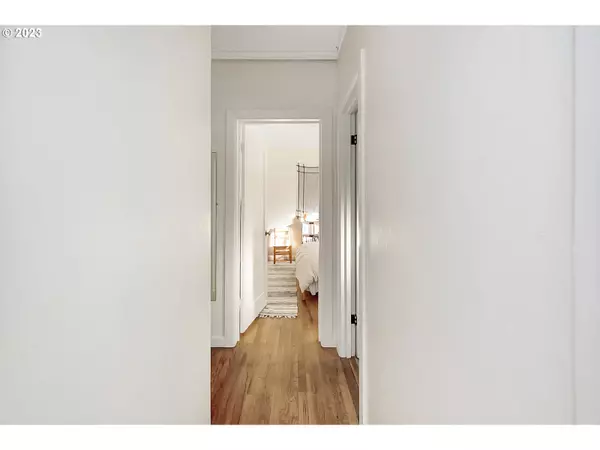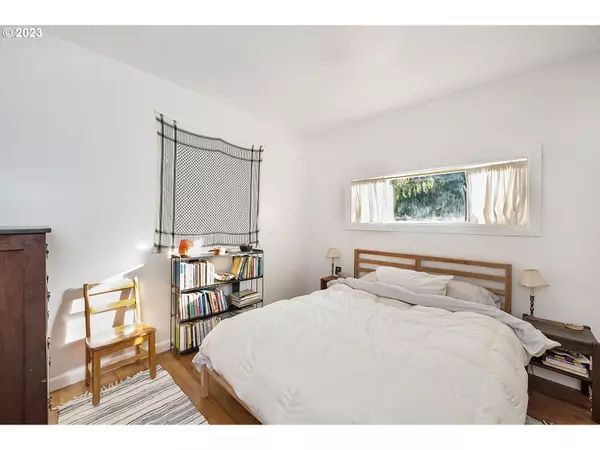Bought with Premiere Property Group, LLC
$605,000
$579,000
4.5%For more information regarding the value of a property, please contact us for a free consultation.
2 Beds
2 Baths
1,814 SqFt
SOLD DATE : 05/17/2023
Key Details
Sold Price $605,000
Property Type Single Family Home
Sub Type Single Family Residence
Listing Status Sold
Purchase Type For Sale
Square Footage 1,814 sqft
Price per Sqft $333
Subdivision Concordia
MLS Listing ID 23434027
Sold Date 05/17/23
Style Bungalow
Bedrooms 2
Full Baths 2
HOA Y/N No
Year Built 1911
Annual Tax Amount $2,818
Tax Year 2022
Lot Size 5,227 Sqft
Property Description
Heart of Concordia bungalow with detached studio in a lush NW garden paradise. The bungalow has hardwood floors + high ceilings and formal dining. Kitchen has a gas stove + dishwasher. Washer and dryer conveniently located on the main floor. Large closets and lots of storage. Partial unfinished basement. Fresh paint inside and out. Some newer windows. Fenced backyard + covered patio. Peaceful, private, detached studio with grape arbor has earthen plaster walls + skylights, kitchen, bathroom w/clawfoot tub. New shed. Raised garden beds. Persimmons, peach, pear, plum and apple trees. Lovely, central NE neighborhood filled with tree-lined streets, near Fernhill, Alberta and Woodlawn parks. Just blocks from the U of O satellite campus (formerly Concordia College). When not enjoying your homesteading harvest, experience many nearby PDX delights like P's & Q's Market, Tamale Boy, Tough Luck, Podnah's, Extracto, McMenamin's Kennedy School, to name a few. A true 15 minute neighborhood with everything at your fingertips. Home energy score = 5. [Home Energy Score = 5. HES Report at https://rpt.greenbuildingregistry.com/hes/OR10206756]
Location
State OR
County Multnomah
Area _142
Rooms
Basement Partial Basement, Unfinished
Interior
Interior Features Hardwood Floors, High Ceilings, Laundry, Linseed Floor, Separate Living Quarters Apartment Aux Living Unit, Washer Dryer
Heating Forced Air
Appliance Dishwasher, Free Standing Gas Range, Free Standing Range, Free Standing Refrigerator
Exterior
Exterior Feature Covered Patio, Fenced, Garden, Rain Garden, Raised Beds, Tool Shed, Xeriscape Landscaping, Yard
Parking Features Converted, Detached
View Y/N false
Roof Type Composition
Garage Yes
Building
Lot Description Level, Private, Trees
Story 2
Foundation Concrete Perimeter
Sewer Public Sewer
Water Public Water
Level or Stories 2
New Construction No
Schools
Elementary Schools Faubion
Middle Schools Faubion
High Schools Jefferson
Others
Senior Community No
Acceptable Financing Cash, Conventional, FHA, VALoan
Listing Terms Cash, Conventional, FHA, VALoan
Read Less Info
Want to know what your home might be worth? Contact us for a FREE valuation!

Our team is ready to help you sell your home for the highest possible price ASAP




