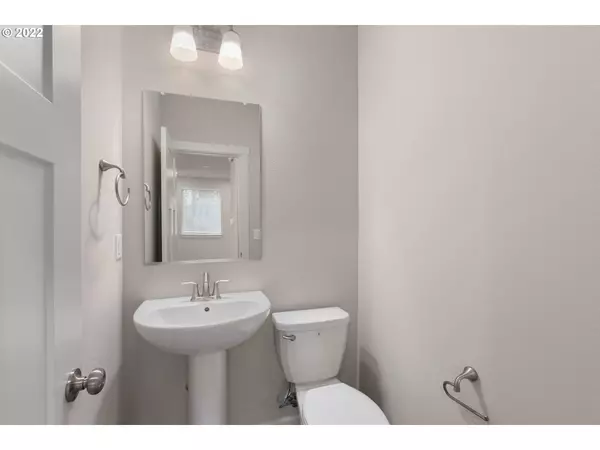Bought with Professional Realty Services International, Inc.
$406,900
$406,900
For more information regarding the value of a property, please contact us for a free consultation.
3 Beds
2.1 Baths
1,394 SqFt
SOLD DATE : 02/06/2023
Key Details
Sold Price $406,900
Property Type Townhouse
Sub Type Attached
Listing Status Sold
Purchase Type For Sale
Square Footage 1,394 sqft
Price per Sqft $291
Subdivision Cloverhill By Lennar
MLS Listing ID 22046276
Sold Date 02/06/23
Style Stories2, Craftsman
Bedrooms 3
Full Baths 2
Condo Fees $164
HOA Fees $164/mo
HOA Y/N Yes
Year Built 2022
Tax Year 2022
Property Description
Ask about $20k in closing costs!Live in the most prestigious gated community of townhomes in Ridgefield! 2 Car garage, Covered back patio, green belt of trees & creek create a peaceful retreat. Features: granite & full-tile backsplash at kitchen, Ring doorbell/alarm system, MyQ Garage door opener, Water Smart Valve, Blinds, wi-fi-guaranteed. HOA coverage: Roof, gutters, siding, exterior paint, front landscaping & irrigation, entry gate. Ask about homes that qualify for 4.99% Rate.
Location
State WA
County Clark
Area _50
Rooms
Basement Crawl Space
Interior
Interior Features Garage Door Opener, Granite, High Ceilings, Laminate Flooring, Laundry, Smart Home, Smart Thermostat, Tile Floor, Vinyl Floor
Heating Forced Air, Heat Pump
Cooling Heat Pump
Fireplaces Number 1
Fireplaces Type Gas
Appliance Dishwasher, Disposal, Free Standing Gas Range, Granite, Microwave, Pantry, Plumbed For Ice Maker, Stainless Steel Appliance
Exterior
Exterior Feature Covered Patio, Fenced, Patio, Smart Camera Recording, Smart Lock, Yard
Parking Features Attached
Garage Spaces 2.0
View Y/N true
View Territorial, Trees Woods, Valley
Roof Type Composition
Garage Yes
Building
Lot Description Green Belt, Level, Terraced
Story 2
Foundation Pillar Post Pier
Sewer Public Sewer
Water Public Water
Level or Stories 2
New Construction Yes
Schools
Elementary Schools South Ridge
Middle Schools Sunset Ridge
High Schools Ridgefield
Others
Senior Community No
Acceptable Financing Cash, Conventional, FHA, USDALoan, VALoan
Listing Terms Cash, Conventional, FHA, USDALoan, VALoan
Read Less Info
Want to know what your home might be worth? Contact us for a FREE valuation!

Our team is ready to help you sell your home for the highest possible price ASAP









