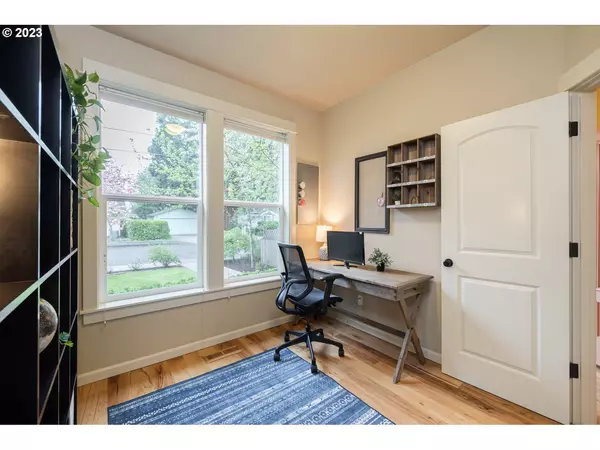Bought with Soldera Properties, Inc
$609,000
$599,900
1.5%For more information regarding the value of a property, please contact us for a free consultation.
4 Beds
3 Baths
2,053 SqFt
SOLD DATE : 05/19/2023
Key Details
Sold Price $609,000
Property Type Single Family Home
Sub Type Single Family Residence
Listing Status Sold
Purchase Type For Sale
Square Footage 2,053 sqft
Price per Sqft $296
Subdivision Woodstock
MLS Listing ID 23383741
Sold Date 05/19/23
Style Craftsman, Traditional
Bedrooms 4
Full Baths 3
HOA Y/N No
Year Built 2013
Annual Tax Amount $2,002
Tax Year 2023
Lot Size 3,049 Sqft
Property Description
Dialed in custom Woodstock home with high end finishes and spacious rooms. The open floor plan is great for entertaining. An oversized wall of south facing windows on both floors means it is light & bright even on a dreary Portland day. The gourmet kitchen has plenty of counter space, storage, high end appliances & open to the dining room & living room. What a concept that you can be cooking yet visiting with family & friends. A full bedroom & bathroom on the main plus 3 bedrooms & 2 bathrooms up means space to spread out. The serene primary suite features vaulted ceiling, two walk in closets, & an oversized bathroom with double sinks. Laundry upstairs- no lugging clothes up and down. The garage tucked in at the back of the home can be what you want-parking, storage, or even a space to hang out. The oversized, fenced patio has endless options-parking, entertaining space, or a game of hoops. All of this in the Woodstock neighborhood. Enjoy the farmers market, New Seasons, or local restaurants & parks at your fingertips. [Home Energy Score = 4. HES Report at https://rpt.greenbuildingregistry.com/hes/OR10203977]
Location
State OR
County Multnomah
Area _143
Rooms
Basement Crawl Space
Interior
Interior Features Ceiling Fan, Engineered Hardwood, Garage Door Opener, Granite, Hardwood Floors, High Ceilings, High Speed Internet, Laundry, Smart Thermostat, Vaulted Ceiling, Vinyl Floor, Wallto Wall Carpet, Washer Dryer
Heating Forced Air90
Cooling Central Air
Fireplaces Number 1
Fireplaces Type Gas
Appliance Convection Oven, Dishwasher, Disposal, Free Standing Gas Range, Free Standing Refrigerator, Granite, Microwave, Plumbed For Ice Maker, Stainless Steel Appliance
Exterior
Exterior Feature Fenced, Patio, Sprinkler, Yard
Parking Features Attached, Oversized
Garage Spaces 1.0
View Y/N false
Roof Type Composition
Garage Yes
Building
Lot Description Level, Private
Story 2
Foundation Concrete Perimeter
Sewer Public Sewer
Water Public Water
Level or Stories 2
New Construction No
Schools
Elementary Schools Woodstock
Middle Schools Hosford
High Schools Cleveland
Others
Senior Community No
Acceptable Financing Cash, Conventional, FHA, VALoan
Listing Terms Cash, Conventional, FHA, VALoan
Read Less Info
Want to know what your home might be worth? Contact us for a FREE valuation!

Our team is ready to help you sell your home for the highest possible price ASAP









