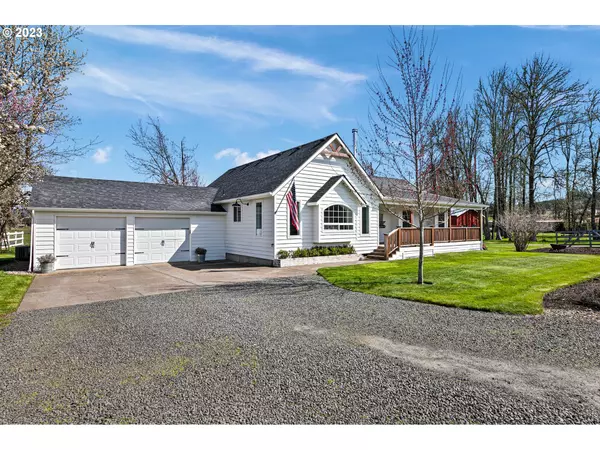Bought with ICON Real Estate Group
$790,000
$790,000
For more information regarding the value of a property, please contact us for a free consultation.
3 Beds
2 Baths
1,830 SqFt
SOLD DATE : 05/16/2023
Key Details
Sold Price $790,000
Property Type Single Family Home
Sub Type Single Family Residence
Listing Status Sold
Purchase Type For Sale
Square Footage 1,830 sqft
Price per Sqft $431
MLS Listing ID 23495554
Sold Date 05/16/23
Style Stories1
Bedrooms 3
Full Baths 2
HOA Y/N No
Year Built 1995
Annual Tax Amount $3,646
Tax Year 2022
Lot Size 6.170 Acres
Property Description
Welcome to your own parklike paradise! This luxury modern farm style home is situated on a sprawling 6.17-acre lot w/stunning mountain views. This magnificent 3 bedroom, 2 bath home has an open floor plan, vaulted ceilings, office & a covered front porch, perfect for relaxing with a cup of coffee and taking in the breathtaking scenery. As you step inside, you will be greeted by a light & bright interior that is sure to delight. The open floor plan is perfect for entertaining family & friends and the French doors off the living room & primary bedroom add an elegant touch. Inside, the luxurious wide plank pine floors throughout add warmth & character, creating a charming & inviting atmosphere. The newly remodeled bathrooms and new lighting inside & out, as well as the newer HVAC system, ensure that you can live in style & comfort. The whole house has been recently painted inside & out in 2021, adding to the fresh and modern feel of the home. The primary bedroom is a true retreat, featuring French doors that lead out to the serene outdoor space. The spa-like bathroom boasts a walk-in tile shower & tile floors, creating a luxurious experience every time you step inside. The property also includes a barn, shop, chicken coop/large shed, and a large fenced garden area w/drip system irrigation, raised beds, and existing plants. The fruit trees, including apple & pear, provide a delicious harvest for you to enjoy. With so much space to explore and enjoy, you'll never want to leave. For those with an RV or other recreational vehicles, there is an RV pad with electric and a separate septic system, as well as a separate driveway entrance. The underground Invisible Fence system and two receiver collars offer peace of mind for pet owners. Other features include a new hot water heater installed in 12/2022 and a wood stove installed in 11/2020, ensuring comfort and warmth during the cooler months. Don't miss your chance to own this magnificent property with Pleasant Hill Schools!
Location
State OR
County Lane
Area _234
Zoning RR5
Rooms
Basement Crawl Space
Interior
Interior Features Garage Door Opener, High Ceilings, Laundry, Tile Floor, Vaulted Ceiling, Wood Floors
Heating Heat Pump
Cooling Central Air
Fireplaces Type Wood Burning
Appliance Dishwasher, Disposal, Free Standing Range, Free Standing Refrigerator, Tile
Exterior
Exterior Feature Barn, Fenced, Free Standing Hot Tub, Garden, Patio, Porch, Poultry Coop, Raised Beds, R V Hookup, R V Parking, Tool Shed, Workshop, Yard
Parking Features Attached
Garage Spaces 2.0
View Y/N true
View Creek Stream, Mountain, Trees Woods
Roof Type Composition
Garage Yes
Building
Lot Description Flood Zone, Level
Story 1
Sewer Septic Tank
Water Well
Level or Stories 1
New Construction No
Schools
Elementary Schools Pleasant Hill
Middle Schools Pleasant Hill
High Schools Pleasant Hill
Others
Senior Community No
Acceptable Financing Cash, Conventional
Listing Terms Cash, Conventional
Read Less Info
Want to know what your home might be worth? Contact us for a FREE valuation!

Our team is ready to help you sell your home for the highest possible price ASAP









