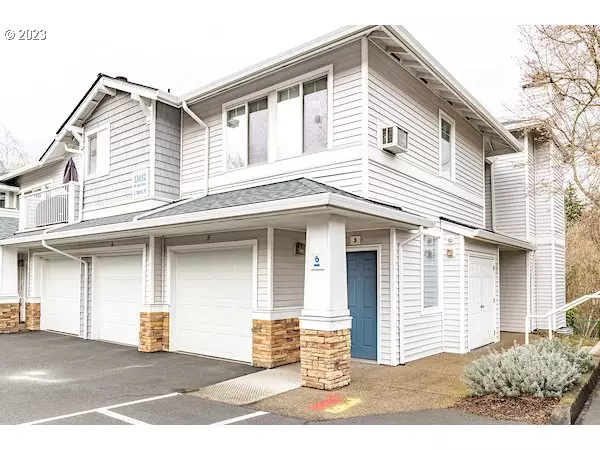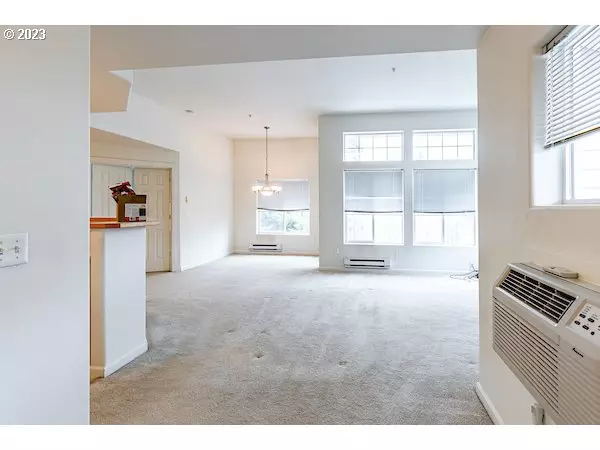Bought with Earnest Real Estate
$369,000
$369,000
For more information regarding the value of a property, please contact us for a free consultation.
2 Beds
2 Baths
1,125 SqFt
SOLD DATE : 05/15/2023
Key Details
Sold Price $369,000
Property Type Condo
Sub Type Condominium
Listing Status Sold
Purchase Type For Sale
Square Footage 1,125 sqft
Price per Sqft $328
Subdivision Fanno Pointe
MLS Listing ID 23465680
Sold Date 05/15/23
Style N W Contemporary
Bedrooms 2
Full Baths 2
Condo Fees $316
HOA Fees $316/mo
HOA Y/N Yes
Year Built 2003
Annual Tax Amount $3,371
Tax Year 2022
Property Description
Location, Location, Location! This community is tucked back off of Hall Street. Quiet, townhouse style condo, upstairs - end unit that backs to Fanno Creek's protected greenspace and walking trails. Expand your living space and relax on the back deck with a view of the abundant trees and birds. 2 bedrooms and 2 bathrooms with an open floor plan connecting the kitchen, living and dining room area. High ceilings, all of the rooms have big picture windows bringing in tons of natural light and overlooking a natural protected greenspace. Very private location! The eat-at bar wraps the kitchen area. The living room has a wood burning fireplace, Wall AC unit and access to the outdoor deck. The large primary suite has a wall AC, walk in closet and bathroom with double sinks. Appliances plus the washer & dryer are included. HOA covers an extensive list of maintenance. Deck & garage space not included in the square footage. Note: This is a ground floor entry; go up the stairs to all of the living space. A must see!
Location
State OR
County Washington
Area _151
Rooms
Basement None
Interior
Interior Features Garage Door Opener, High Speed Internet, Laminate Flooring, Laundry, Vaulted Ceiling, Wallto Wall Carpet, Washer Dryer
Heating Baseboard
Cooling Wall Unit
Fireplaces Number 1
Fireplaces Type Wood Burning
Appliance Dishwasher, Disposal, Free Standing Range, Free Standing Refrigerator, Microwave, Pantry
Exterior
Exterior Feature Deck
Parking Features Attached
Garage Spaces 1.0
Waterfront Description Creek
View Y/N true
View Creek Stream, Seasonal, Trees Woods
Roof Type Composition
Garage Yes
Building
Lot Description Green Belt, Seasonal, Trees
Story 2
Sewer Public Sewer
Water Public Water
Level or Stories 2
New Construction No
Schools
Elementary Schools Durham
Middle Schools Twality
High Schools Tigard
Others
Senior Community No
Acceptable Financing Cash, Conventional, VALoan
Listing Terms Cash, Conventional, VALoan
Read Less Info
Want to know what your home might be worth? Contact us for a FREE valuation!

Our team is ready to help you sell your home for the highest possible price ASAP









