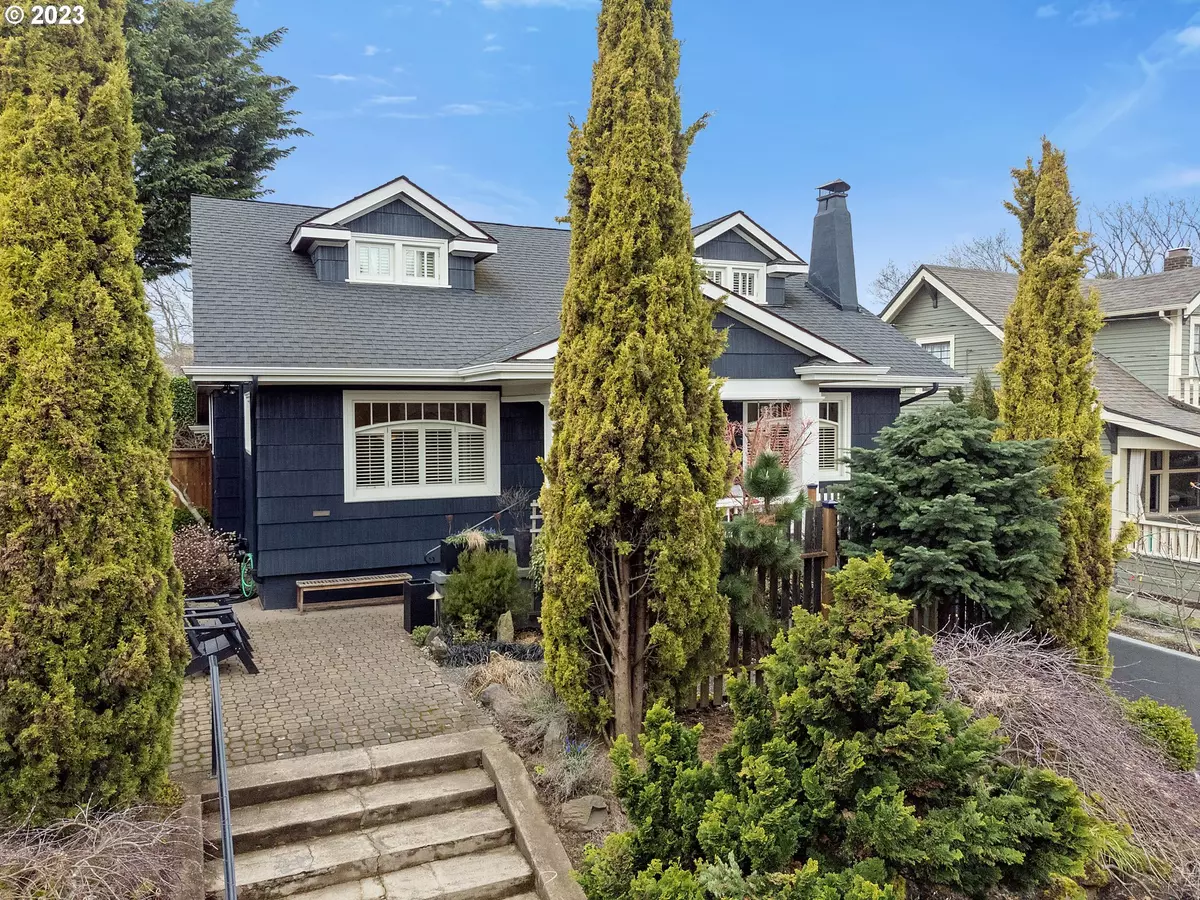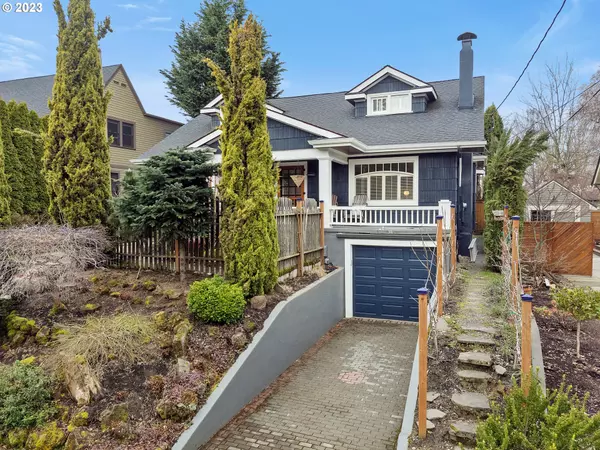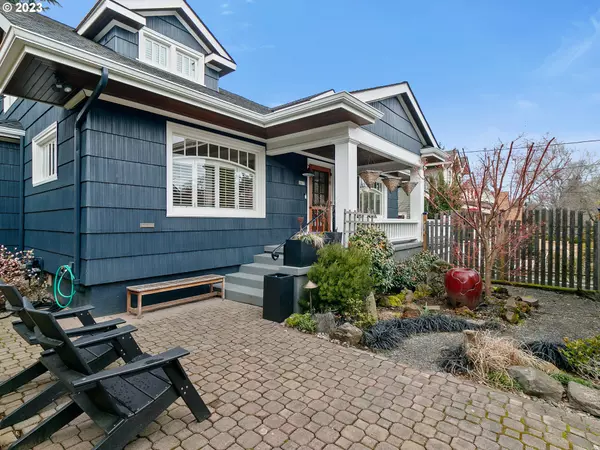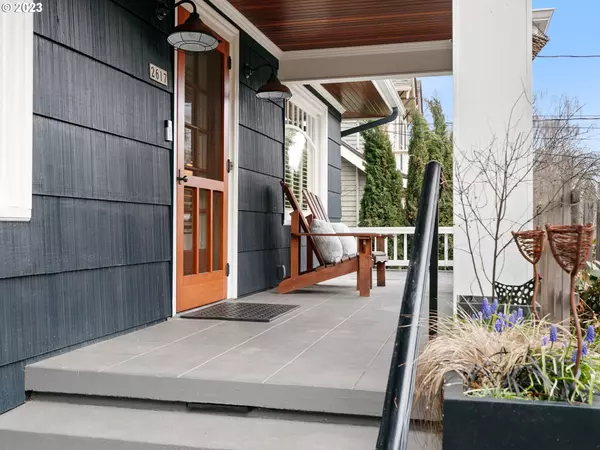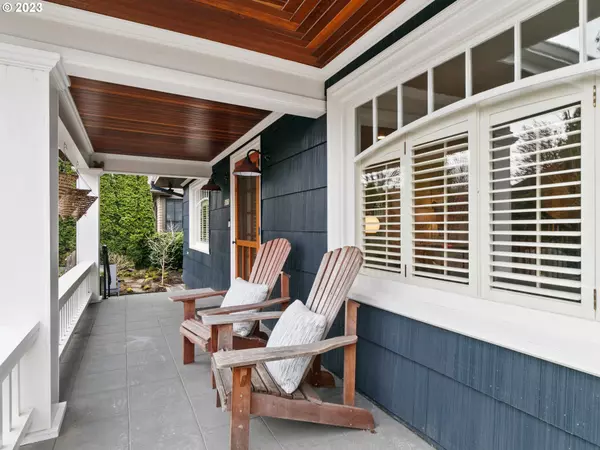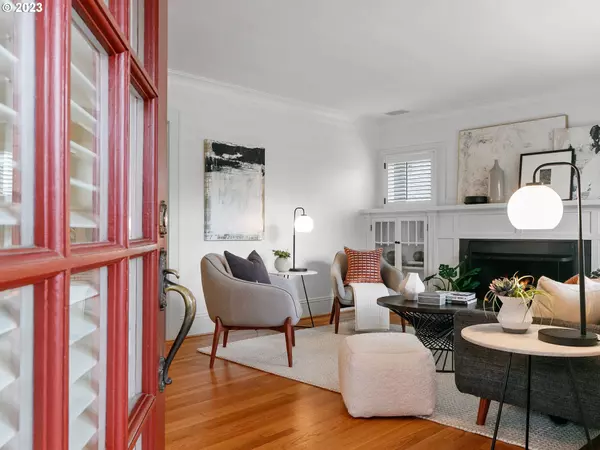Bought with Neighbors Realty
$1,225,000
$1,195,000
2.5%For more information regarding the value of a property, please contact us for a free consultation.
3 Beds
3 Baths
2,686 SqFt
SOLD DATE : 05/12/2023
Key Details
Sold Price $1,225,000
Property Type Single Family Home
Sub Type Single Family Residence
Listing Status Sold
Purchase Type For Sale
Square Footage 2,686 sqft
Price per Sqft $456
Subdivision Irvington
MLS Listing ID 23339840
Sold Date 05/12/23
Style Bungalow, Craftsman
Bedrooms 3
Full Baths 3
HOA Y/N No
Year Built 1923
Annual Tax Amount $8,773
Tax Year 2022
Lot Size 5,662 Sqft
Property Description
Classic Irvington Bungalow sits up off the street. Spend summer nights on the porch overlooking the landscaped yard. Vintage details with restored hardwood floors, fireplace, built-ins, formal dining room. Gather in the light-filled kitchen with french doors opening to the backyard. Dream kitchen with large island...share meals, spread out for a baking day! 6 burner Viking Professional gas range, double convection ovens. Invite friends and family over..easy entertaining with butler's pantry-wine cooler, bar sink, 2nd dishwasher. Retreat upstairs to the peaceful primary suite spanning the entire second floor! Soaking tub and tile shower, double sinks, walk-in closet, sitting area, skylight. Spacious main floor bedroom. Lower level finished fully permitted. Family room, media area, heated tile floors, bathroom with steam shower! Laundry room with extra cabinetry, fridge, sink. Separate access-lower level living possibilities! Follow the paver walkways to a Pacific NW yard complete with espalier apple trees, Ipe deck, lush plantings, even a gardening shed...once chicken coup! Fenced yard...bring the pups! Flat driveway to tuck-under garage... perfect for a camper van or electric car! Enjoy close-in living in historic Irvington. Walk to neighborhood park, shops, restaurants. Easy access to transit and downtown! Pre-inspected. Reports available. Rest easy-updates throughout. [Home Energy Score = 1. HES Report at https://rpt.greenbuildingregistry.com/hes/OR10213717]
Location
State OR
County Multnomah
Area _142
Zoning R5
Rooms
Basement Finished
Interior
Interior Features Central Vacuum, Garage Door Opener, Hardwood Floors, Heated Tile Floor, Laundry, Soaking Tub, Sound System, Wood Floors
Heating Forced Air, Forced Air90
Cooling Central Air
Fireplaces Number 1
Fireplaces Type Gas
Appliance Builtin Range, Butlers Pantry, Dishwasher, Double Oven, Free Standing Refrigerator, Gas Appliances, Granite, Island, Microwave, Pot Filler, Range Hood, Stainless Steel Appliance
Exterior
Exterior Feature Deck, Fenced, Garden, Poultry Coop, Yard
Parking Features Attached, TuckUnder
Garage Spaces 1.0
View Y/N true
View Territorial
Roof Type Composition
Garage Yes
Building
Lot Description Level
Story 2
Foundation Concrete Perimeter
Sewer Public Sewer
Water Public Water
Level or Stories 2
New Construction No
Schools
Elementary Schools Irvington
Middle Schools Harriet Tubman
High Schools Grant
Others
Senior Community No
Acceptable Financing Cash, Conventional, FHA, VALoan
Listing Terms Cash, Conventional, FHA, VALoan
Read Less Info
Want to know what your home might be worth? Contact us for a FREE valuation!

Our team is ready to help you sell your home for the highest possible price ASAP




