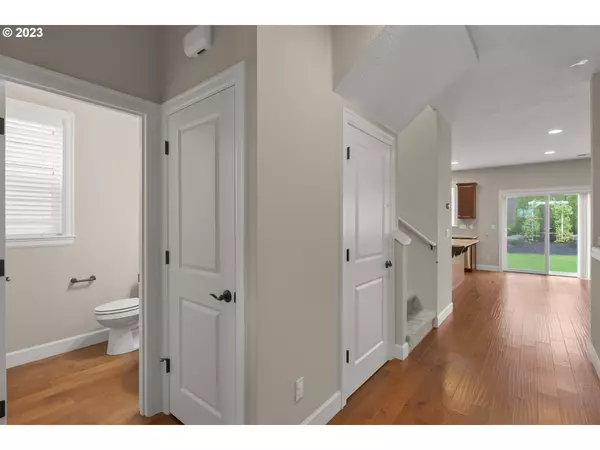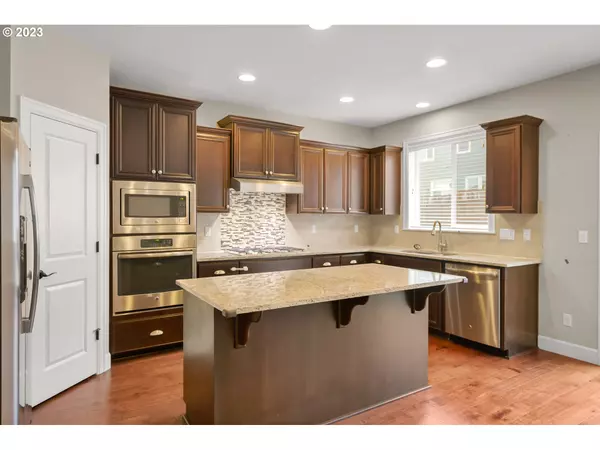Bought with Premiere Property Group, LLC
$835,000
$799,000
4.5%For more information regarding the value of a property, please contact us for a free consultation.
5 Beds
2.1 Baths
2,547 SqFt
SOLD DATE : 05/12/2023
Key Details
Sold Price $835,000
Property Type Single Family Home
Sub Type Single Family Residence
Listing Status Sold
Purchase Type For Sale
Square Footage 2,547 sqft
Price per Sqft $327
Subdivision The Heights At Abbey Creek
MLS Listing ID 23619542
Sold Date 05/12/23
Style Stories2, Traditional
Bedrooms 5
Full Baths 2
Condo Fees $55
HOA Fees $55/mo
HOA Y/N Yes
Year Built 2016
Annual Tax Amount $7,459
Tax Year 2022
Lot Size 3,920 Sqft
Property Description
This Upscale Abbey Heights Home Has It All. Beautiful 4br + Big Bonus room + Office/Den on the main floor. Solar Panels provide low energy bills. The great room & bonus room have built-in surround sound. Fabulous gourmet kitchen with granite island and counters, breakfast bar, stainless steel appliances, 5 burner gas cook-top with range hood, tile back-splash, cabinets galore, and a walk-in pantry. Spacious primary suite has a soaking tub, walk-in shower, double vanity and big walk-in closet. The laundry room has a full size washer and dryer. You will enjoy this serene fenced backyard with a patio, decorative pavers, raised garden and lush green lawn designed with an arch trellis and attractive plants. A Wonderful Convenient and Quiet Neighborhood. This Bethany location is near top schools, parks, and trails. A short drive to downtown and don't forget the Zoo & Museums along the way.A GREAT PLACE TO LIVE!
Location
State OR
County Washington
Area _149
Rooms
Basement Crawl Space
Interior
Interior Features Engineered Hardwood, Garage Door Opener, Granite, High Ceilings, Laundry, Soaking Tub, Sound System, Sprinkler, Wallto Wall Carpet, Washer Dryer
Heating Forced Air90
Cooling Central Air
Fireplaces Number 1
Fireplaces Type Gas
Appliance Builtin Oven, Cooktop, Dishwasher, Disposal, Free Standing Refrigerator, Gas Appliances, Granite, Island, Microwave, Pantry, Plumbed For Ice Maker, Range Hood, Stainless Steel Appliance, Tile
Exterior
Exterior Feature Fenced, Garden, Patio, Porch, Sprinkler, Yard
Parking Features Attached
Garage Spaces 2.0
View Y/N false
Roof Type Composition
Garage Yes
Building
Story 2
Foundation Concrete Perimeter
Sewer Public Sewer
Water Public Water
Level or Stories 2
New Construction No
Schools
Elementary Schools Springville
Middle Schools Stoller
High Schools Westview
Others
Senior Community No
Acceptable Financing Cash, Conventional
Listing Terms Cash, Conventional
Read Less Info
Want to know what your home might be worth? Contact us for a FREE valuation!

Our team is ready to help you sell your home for the highest possible price ASAP









