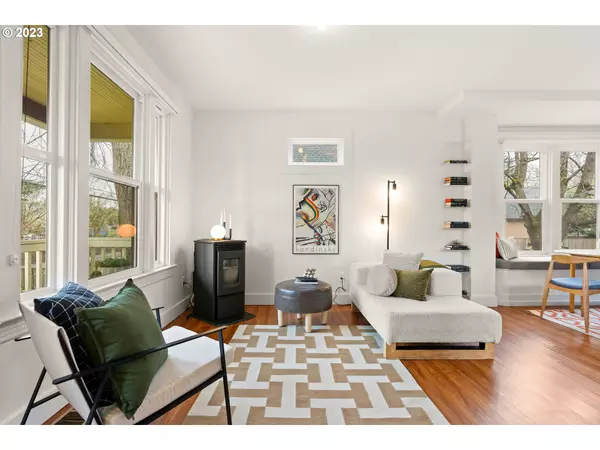Bought with Inhabit Real Estate
$555,000
$539,900
2.8%For more information regarding the value of a property, please contact us for a free consultation.
2 Beds
2 Baths
1,718 SqFt
SOLD DATE : 05/08/2023
Key Details
Sold Price $555,000
Property Type Single Family Home
Sub Type Single Family Residence
Listing Status Sold
Purchase Type For Sale
Square Footage 1,718 sqft
Price per Sqft $323
Subdivision Kenton
MLS Listing ID 23349287
Sold Date 05/08/23
Style Farmhouse
Bedrooms 2
Full Baths 2
HOA Y/N No
Year Built 1909
Annual Tax Amount $4,101
Tax Year 2022
Lot Size 3,484 Sqft
Property Description
Nestled in the desirable Kenton neighborhood, this meticulously maintained home brings together comfort and ease by way of minimalist clean lines and open, airy spaces. An abundance of natural light pours through large, updated windows into rooms with tall ceilings and wood floors. Gather around the center island in the beautifully updated kitchen with high end appliances and butcher block counters. Cozy up by the fireplace or curl up with a book in the built-in window seat. Two living rooms allow for separation of screens and socializing, allowing space for everyone. Upstairs boasts two bedrooms, each with custom touches, plus a full bath. Schoolhouse fixtures and hardware throughout create an understated, yet modern touch. Updated electrical panel, PEX plumbing, zoned heat pump heating and cooling, tankless water heater, earthquake retrofitting leaves little left to do. Outside, past the deck and moveable bar, the converted, detached garage is the perfect home office or creative space ready to be what you need. Beautifully landscaped yard includes installed irrigation system in the front and a firepit in the back. With an HES of 10, this is the house from which dreams are made! [Home Energy Score = 10. HES Report at https://rpt.greenbuildingregistry.com/hes/OR10047059]
Location
State OR
County Multnomah
Area _141
Zoning RM2
Rooms
Basement Full Basement, Unfinished
Interior
Interior Features Engineered Hardwood, High Ceilings, Laundry, Smart Light, Soaking Tub, Washer Dryer
Heating Heat Pump
Cooling Heat Pump
Fireplaces Number 1
Fireplaces Type Pellet Stove
Appliance Builtin Oven, Cook Island, Dishwasher, Disposal, Down Draft, E N E R G Y S T A R Qualified Appliances, Free Standing Range, Free Standing Refrigerator, Gas Appliances, Island, Plumbed For Ice Maker, Stainless Steel Appliance
Exterior
Exterior Feature Deck, Fenced, Fire Pit, Garden, Outbuilding, Porch, Water Sense Irrigation, Xeriscape Landscaping, Yard
Parking Features Converted, Detached
View Y/N true
View Seasonal
Roof Type Composition
Garage Yes
Building
Lot Description Level, Seasonal, Trees
Story 2
Foundation Concrete Perimeter
Sewer Public Sewer
Water Public Water
Level or Stories 2
New Construction No
Schools
Elementary Schools Peninsula
Middle Schools Ockley Green
High Schools Jefferson
Others
Senior Community No
Acceptable Financing Cash, Conventional, FHA
Listing Terms Cash, Conventional, FHA
Read Less Info
Want to know what your home might be worth? Contact us for a FREE valuation!

Our team is ready to help you sell your home for the highest possible price ASAP








