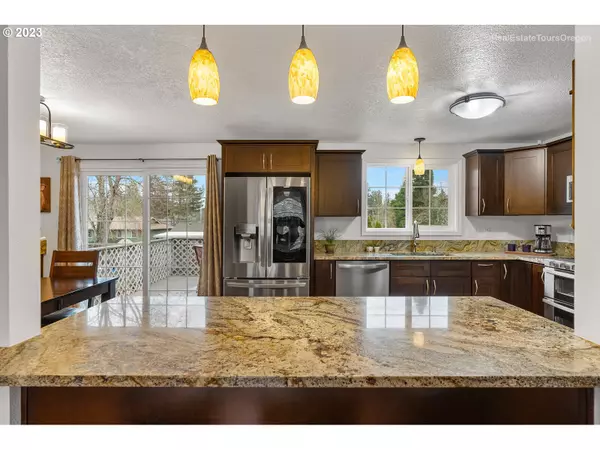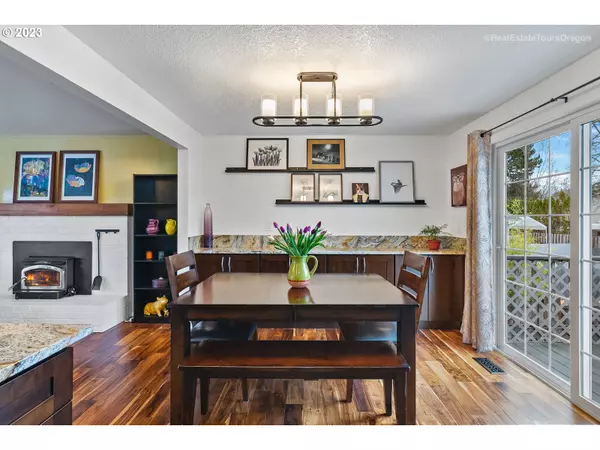Bought with Mac Kasa Realty
$620,000
$599,000
3.5%For more information regarding the value of a property, please contact us for a free consultation.
3 Beds
2.1 Baths
2,096 SqFt
SOLD DATE : 05/08/2023
Key Details
Sold Price $620,000
Property Type Single Family Home
Sub Type Single Family Residence
Listing Status Sold
Purchase Type For Sale
Square Footage 2,096 sqft
Price per Sqft $295
MLS Listing ID 23028107
Sold Date 05/08/23
Style Stories2, Split
Bedrooms 3
Full Baths 2
HOA Y/N No
Year Built 1978
Annual Tax Amount $4,018
Tax Year 2022
Property Description
This lovely home had an extensive recent timeless renovation. The stunning kitchen remodel was completed in 2021 upgrades include: new cabinetry, slab granite, new hardwood floors, SS appliance package w/gas range, new lighting and hardware; island eating bar was also added. You will love the open family room with the large bay window, custom myrtle wood fireplace mantel and beautiful hardwoods. Enjoy your own primary suite with a freshly updated bath. Gorgeous hardwood floors through out the main, installed in 2021.New painted interior in 2021. The exterior of the home was painted in the summer of 2022. Enjoy the generous backyard, fenced with a new paver patio, garden and ready to use hot tub! Also, separate entrance to the office space off the garage which does have ducting to it. New Hvac system and hot water heater in 2019. This home is dialed in and sits on a quiet street tucked inside the neighborhood. So many beautiful and functional spaces, a place for all the family's needs!
Location
State OR
County Washington
Area _150
Rooms
Basement Daylight
Interior
Interior Features Engineered Hardwood, Garage Door Opener, Laundry, Vinyl Floor, Wallto Wall Carpet, Washer Dryer
Heating Forced Air
Cooling Central Air
Fireplaces Number 1
Fireplaces Type Wood Burning
Appliance Dishwasher, Disposal, Free Standing Gas Range, Free Standing Refrigerator, Granite, Island, Microwave, Stainless Steel Appliance
Exterior
Exterior Feature Covered Patio, Deck, Fenced, Free Standing Hot Tub, Garden, Yard
Parking Features Attached
Garage Spaces 2.0
View Y/N true
View Trees Woods
Roof Type Composition
Garage Yes
Building
Lot Description Private
Story 2
Foundation Concrete Perimeter
Sewer Public Sewer
Water Public Water
Level or Stories 2
New Construction No
Schools
Elementary Schools Butternut Creek
Middle Schools Brown
High Schools Century
Others
Senior Community No
Acceptable Financing Cash, Conventional, FHA, VALoan
Listing Terms Cash, Conventional, FHA, VALoan
Read Less Info
Want to know what your home might be worth? Contact us for a FREE valuation!

Our team is ready to help you sell your home for the highest possible price ASAP









