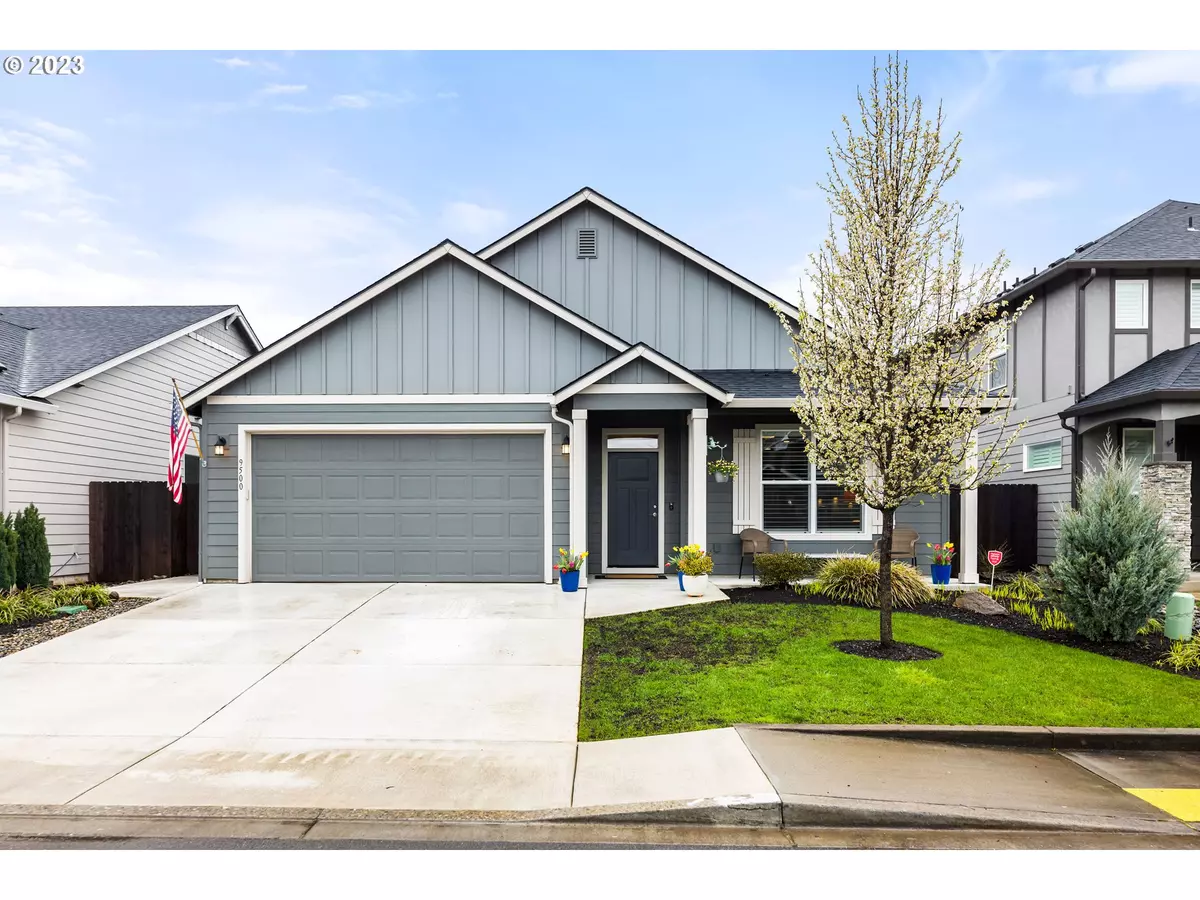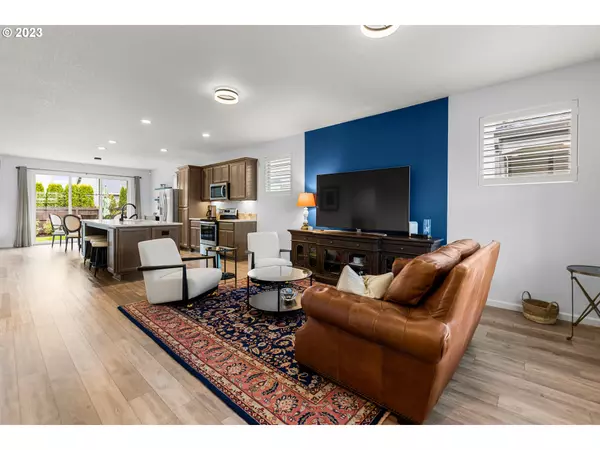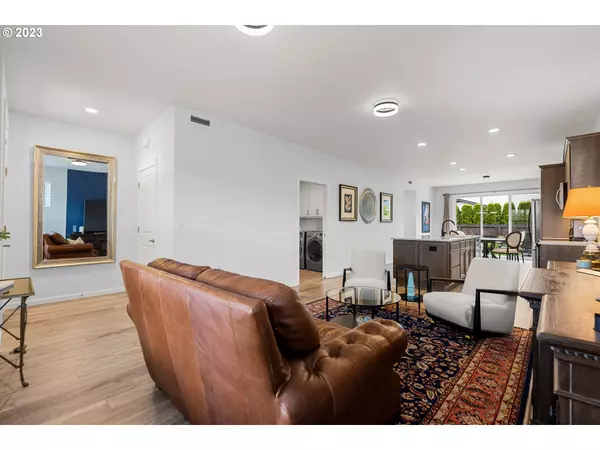Bought with Windermere Northwest Living
$525,000
$525,000
For more information regarding the value of a property, please contact us for a free consultation.
3 Beds
2 Baths
1,418 SqFt
SOLD DATE : 05/05/2023
Key Details
Sold Price $525,000
Property Type Single Family Home
Sub Type Single Family Residence
Listing Status Sold
Purchase Type For Sale
Square Footage 1,418 sqft
Price per Sqft $370
Subdivision Ramey Lane
MLS Listing ID 23483483
Sold Date 05/05/23
Style Stories1, Ranch
Bedrooms 3
Full Baths 2
Condo Fees $88
HOA Fees $29/qua
HOA Y/N Yes
Year Built 2019
Annual Tax Amount $3,979
Tax Year 2022
Lot Size 4,791 Sqft
Property Description
OPEN HOUSE SUNDAY 4/16 11-2PM This beautiful 3 Bedroom 2 Bath home with its landscaped front and backyard will have you wondering if you just stepped into new construction! Located in the very sought after Hockinson School District this wonderful and extremely well maintained home has the following features and upgrades, open concept living, quartz countertops, new paint throughout, window coverings throughout, plantation shutters in living room & kitchen windows, up/down shades in all bedrooms, wall shelves in eating area, upgraded kitchen sink faucet/hardware, upgraded bathroom fixtures, upgraded shower head fixtures in both bathrooms, upgraded LED light fixtures throughout including updated light switches, dimmers & outlets in the following rooms, living room, dining area, bathrooms, secondary bedrooms(2), primary/owner bedroom closet, and garage overheads. Murphy bed with built in desk in secondary bedroom, secondary shelving in all closets for added storage, along with cabinetry added in laundry room. Finished garage with garage door opener, large pantry cabinet in garage for extra storage, garage also includes a separate 20-Amp circuit in garage for faster car charging. Large sliding glass doors open up to a perfect outdoor entertaining space where you will enjoy a custom landscaped backyard including sprinkler & landscape lighting with an additional 9? X 12? concrete patio perfect for bbq's and enjoying our beautiful PNW summers. This stunning home includes all of these amazing features and comes with refrigerator, washer and dryer!
Location
State WA
County Clark
Area _62
Rooms
Basement Crawl Space
Interior
Interior Features Garage Door Opener, Heat Recovery Ventilator, High Ceilings, High Speed Internet, Laminate Flooring, Laundry, Quartz, Smart Thermostat, Wallto Wall Carpet, Washer Dryer
Heating E N E R G Y S T A R Qualified Equipment, Forced Air95 Plus
Cooling Central Air
Appliance Dishwasher, Disposal, E N E R G Y S T A R Qualified Appliances, Free Standing Gas Range, Free Standing Range, Free Standing Refrigerator, Island, Microwave, Plumbed For Ice Maker, Quartz, Stainless Steel Appliance
Exterior
Exterior Feature Covered Patio, Fenced, Patio, Porch, Sprinkler, Yard
Parking Features Attached
Garage Spaces 2.0
View Y/N false
Roof Type Composition
Garage Yes
Building
Lot Description Level
Story 1
Foundation Stem Wall
Sewer Public Sewer
Water Public Water
Level or Stories 1
New Construction No
Schools
Elementary Schools Hockinson
Middle Schools Hockinson
High Schools Hockinson
Others
Senior Community No
Acceptable Financing Cash, Conventional, FHA, VALoan
Listing Terms Cash, Conventional, FHA, VALoan
Read Less Info
Want to know what your home might be worth? Contact us for a FREE valuation!

Our team is ready to help you sell your home for the highest possible price ASAP









