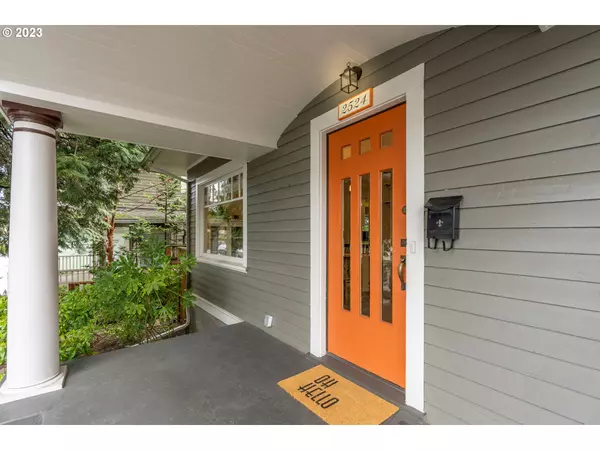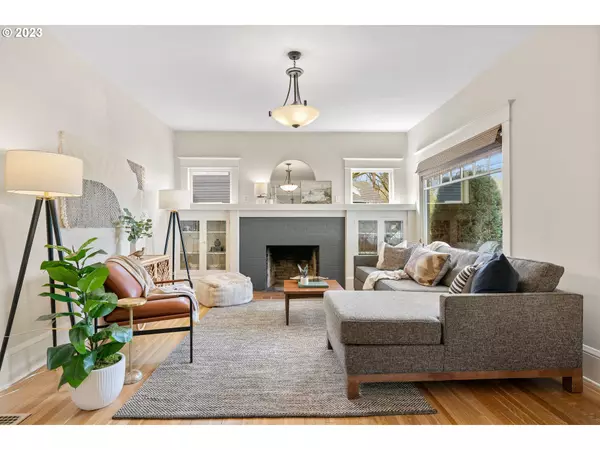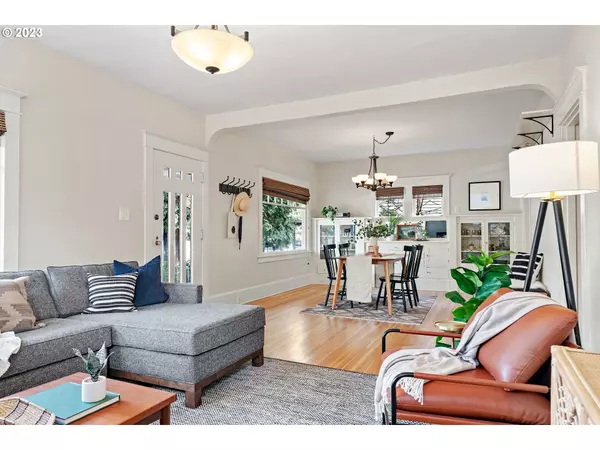Bought with Keller Williams Realty Professionals
$750,000
$729,900
2.8%For more information regarding the value of a property, please contact us for a free consultation.
4 Beds
2 Baths
2,464 SqFt
SOLD DATE : 05/05/2023
Key Details
Sold Price $750,000
Property Type Single Family Home
Sub Type Single Family Residence
Listing Status Sold
Purchase Type For Sale
Square Footage 2,464 sqft
Price per Sqft $304
Subdivision Richmond
MLS Listing ID 23638819
Sold Date 05/05/23
Style Bungalow, Craftsman
Bedrooms 4
Full Baths 2
HOA Y/N No
Year Built 1924
Annual Tax Amount $6,891
Tax Year 2022
Lot Size 3,920 Sqft
Property Description
Rocking in Richmond, this 1924 Bungalow has it all. The beautiful open living/dining room is the perfect place to entertain guests, featuring a wood burning fireplace & classic built-ins. The incredible remodeled kitchen blends modern amenities with vintage charm. The two bedrooms on the main floor are spacious and comfortable, while the upper primary suite boasts a walk-in closet, private bath & an adjacent bonus/den/nursery room. An unfinished basement with good ceiling height and exterior entrance is perfect for an ADU and we have the plans to prove it! Thoughtfully landscaped backyard where you can enjoy a summer barbecue or simply relax in the sun. With the convenient location just off of Division, you'll be able to walk or bike to everything you need. [Home Energy Score = 3. HES Report at https://rpt.greenbuildingregistry.com/hes/OR10072806]
Location
State OR
County Multnomah
Area _143
Zoning R2.5
Rooms
Basement Exterior Entry, Partial Basement, Unfinished
Interior
Interior Features Granite, Hardwood Floors, High Ceilings, Laundry, Tile Floor, Wallto Wall Carpet, Wood Floors
Heating Forced Air
Cooling Central Air
Fireplaces Number 1
Fireplaces Type Wood Burning
Appliance Dishwasher, Disposal, Free Standing Range, Free Standing Refrigerator, Gas Appliances, Granite, Pantry, Stainless Steel Appliance, Tile
Exterior
Exterior Feature Deck, Fenced, Garden, Patio, Porch, Raised Beds, Tool Shed, Yard
View Y/N false
Roof Type Composition
Garage No
Building
Lot Description Level, Trees
Story 3
Foundation Concrete Perimeter
Sewer Public Sewer
Water Public Water
Level or Stories 3
New Construction No
Schools
Elementary Schools Abernethy
Middle Schools Hosford
High Schools Cleveland
Others
Senior Community No
Acceptable Financing Cash, Conventional
Listing Terms Cash, Conventional
Read Less Info
Want to know what your home might be worth? Contact us for a FREE valuation!

Our team is ready to help you sell your home for the highest possible price ASAP









