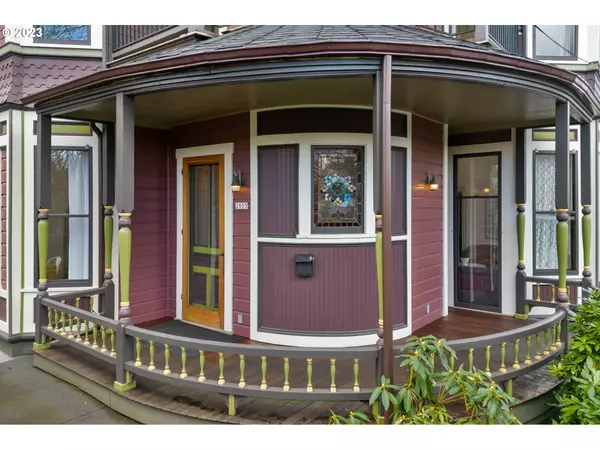Bought with Living Room Realty
$1,380,010
$1,350,000
2.2%For more information regarding the value of a property, please contact us for a free consultation.
5 Beds
3 Baths
4,223 SqFt
SOLD DATE : 05/05/2023
Key Details
Sold Price $1,380,010
Property Type Single Family Home
Sub Type Single Family Residence
Listing Status Sold
Purchase Type For Sale
Square Footage 4,223 sqft
Price per Sqft $326
Subdivision Hosford-Abernethy
MLS Listing ID 23493080
Sold Date 05/05/23
Style Victorian
Bedrooms 5
Full Baths 3
HOA Y/N No
Year Built 1883
Annual Tax Amount $10,063
Tax Year 2022
Lot Size 7,405 Sqft
Property Description
One of a kind stunning Victorian built in 1883 in the heart of SE Portland. Located in the sought after Hosford-Abernethy neighborhood close to all the best shops, restaurants and great schools. There has been extensive remodeling and improvements throughout this meticulously and lovingly restored home with the remodeling designed by Arciform. Modernized while preserving the architecture and timeless craftsmanship. From the moment you walk into the home you are wowed by the beautiful multi-story wood spiral staircase, Povey Brothers stained glass and hand drawn wallpaper. Over 4,000 square feet with 12 foot high ceilings, the many oversized windows bring in tons of natural light. Multiple bonus rooms and flex spaces include a butlers pantry, turret, multiple porches and nooks to explore throughout the house. The oversized mature landscaped lot is fenced and sits high above the street with downtown city views. California Closet installs. Mini-splits heat pumps on the upper level. Tons of storage in the 1000 square foot basement. Come tour this special property and experience in person. Video tour and floor plan included in listing. [Home Energy Score = 1. HES Report at https://rpt.greenbuildingregistry.com/hes/OR10213454]
Location
State OR
County Multnomah
Area _143
Zoning R2.5
Rooms
Basement Full Basement, Unfinished
Interior
Interior Features Floor3rd, Hardwood Floors, High Ceilings, Washer Dryer, Wood Floors
Heating Forced Air90, Mini Split
Fireplaces Number 1
Fireplaces Type Wood Burning
Appliance Butlers Pantry, Dishwasher, Free Standing Gas Range, Free Standing Refrigerator, Pantry, Range Hood, Stainless Steel Appliance
Exterior
Exterior Feature Deck, Fenced, Garden, Porch, Yard
Parking Features TuckUnder
Garage Spaces 1.0
View Y/N true
View City
Roof Type Composition
Garage Yes
Building
Lot Description Level, Trees
Story 3
Foundation Other
Sewer Public Sewer
Water Public Water
Level or Stories 3
New Construction No
Schools
Elementary Schools Abernethy
Middle Schools Hosford
High Schools Cleveland
Others
Senior Community No
Acceptable Financing Cash, Conventional
Listing Terms Cash, Conventional
Read Less Info
Want to know what your home might be worth? Contact us for a FREE valuation!

Our team is ready to help you sell your home for the highest possible price ASAP









