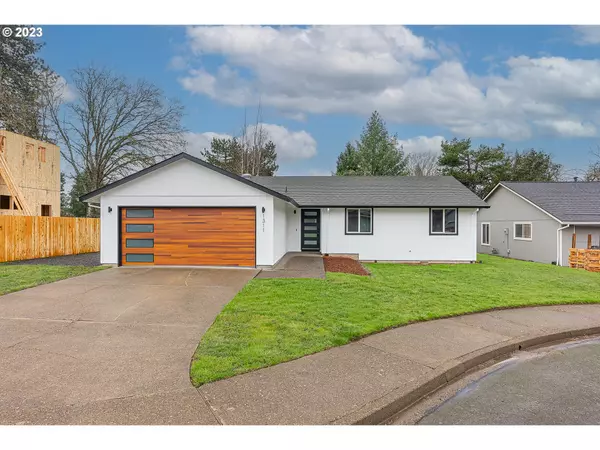Bought with eXp Realty, LLC
$520,000
$499,900
4.0%For more information regarding the value of a property, please contact us for a free consultation.
3 Beds
2 Baths
1,216 SqFt
SOLD DATE : 05/02/2023
Key Details
Sold Price $520,000
Property Type Single Family Home
Sub Type Single Family Residence
Listing Status Sold
Purchase Type For Sale
Square Footage 1,216 sqft
Price per Sqft $427
Subdivision Meridian Park First Addition
MLS Listing ID 23340510
Sold Date 05/02/23
Style Stories1, Contemporary
Bedrooms 3
Full Baths 2
HOA Y/N No
Year Built 1982
Annual Tax Amount $3,358
Tax Year 2022
Lot Size 7,840 Sqft
Property Description
This recently renovated single-level is nestled on a quiet cul-de-sac with convenient access to George Fox University and downtown Newberg. With numerous updates, this home will appeal to any home buyer seeking a high-quality, comfortable, and efficient home. Enjoy new LVP flooring throughout the home, tile work in both bathrooms and an epoxy coating on the garage floor. The kitchen includes new stainless steel appliances, customizable under-cabinet lighting, and a deep steel sink with helpful accessories. Not to mention, soft-closing cabinets in the kitchen and in both bathrooms. The primary bedroom is sure to please with great natural light, a stunning bathroom, and a walk-in closet finished with an organization system. On the exterior, there is no shortage of space. Whether you are hoping to store an RV, or boat this property offers a 15-foot wide parking area on the left side of the home near a man-door to the garage. Due to the home's efficient footprint, the backyard is sizable with the potential for a garden, or a large entertaining area. The recent updates include but are not limited to the following: New LVP flooring throughout the home with tile in the bathrooms and epoxy coating in the garage. | New vinyl windows | New HVAC system | New kitchen cabinets and bathroom vanities. | New quartz countertops in the kitchen, and bathrooms. | New stainless steel appliances and kitchen sink. | New water heater | New interior and exterior paint. | New garage door with modern, contemporary design. | New fencing on the left side of the property.
Location
State OR
County Yamhill
Area _156
Zoning R1
Rooms
Basement Crawl Space
Interior
Interior Features Ceiling Fan, Garage Door Opener, High Speed Internet, Quartz, Vinyl Floor
Heating Forced Air
Cooling Central Air
Appliance Dishwasher, Disposal, Microwave, Quartz, Stainless Steel Appliance
Exterior
Exterior Feature Fenced, Patio, R V Parking, R V Boat Storage, Sprinkler, Yard
Parking Features Attached
Garage Spaces 2.0
View Y/N false
Roof Type Composition
Accessibility GroundLevel, OneLevel
Garage Yes
Building
Lot Description Cul_de_sac, Level
Story 1
Foundation Concrete Perimeter
Sewer Public Sewer
Water Public Water
Level or Stories 1
New Construction No
Schools
Elementary Schools Antonia Crater
Middle Schools Chehalem Valley
High Schools Newberg
Others
Senior Community No
Acceptable Financing Cash, Conventional, FHA, VALoan
Listing Terms Cash, Conventional, FHA, VALoan
Read Less Info
Want to know what your home might be worth? Contact us for a FREE valuation!

Our team is ready to help you sell your home for the highest possible price ASAP








