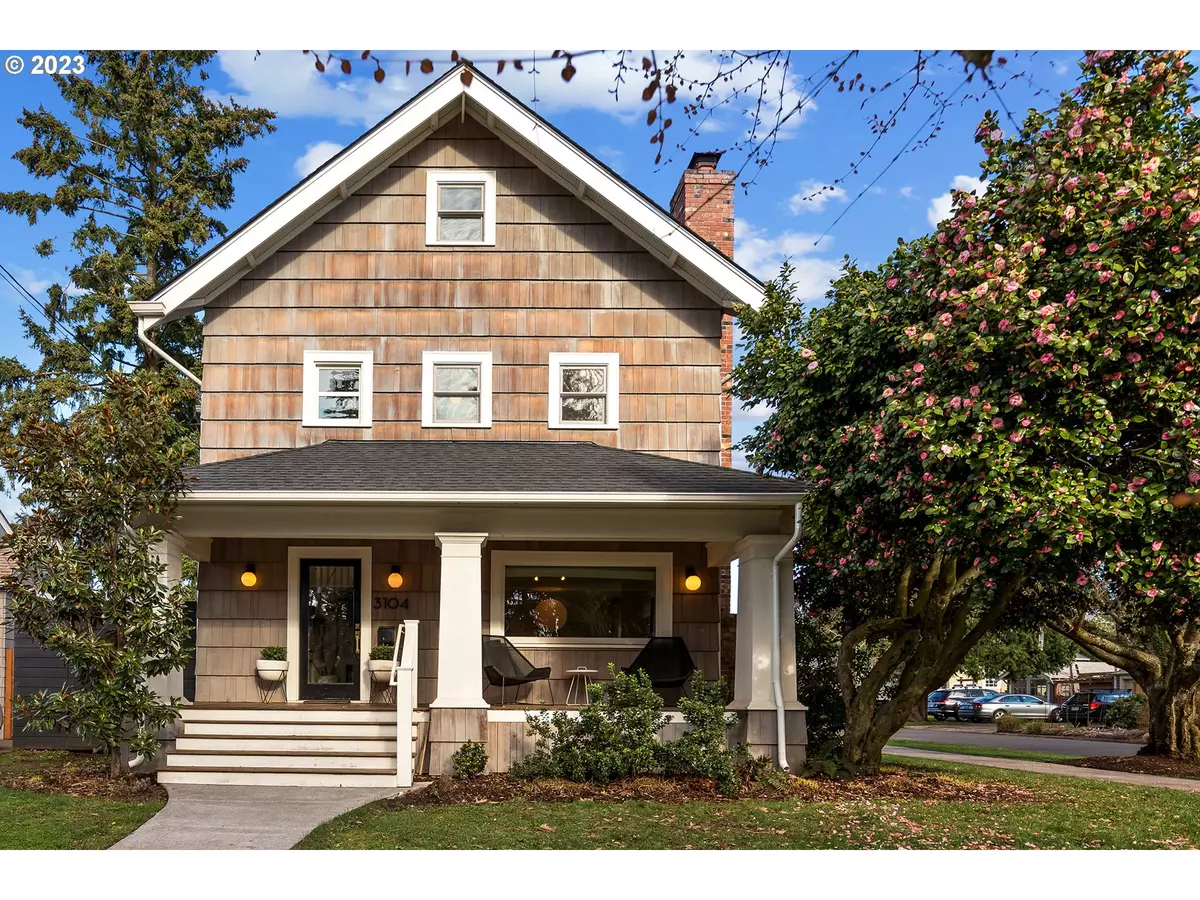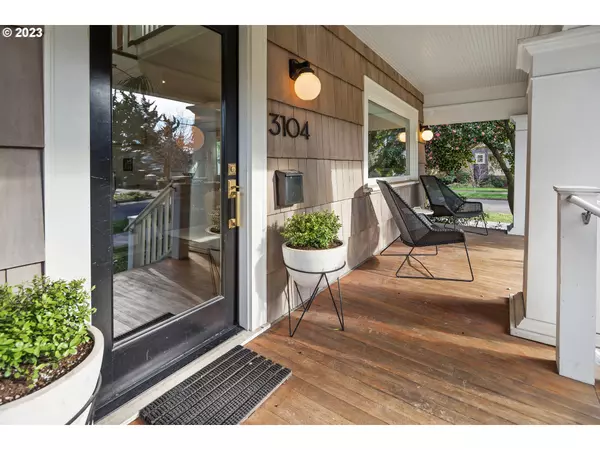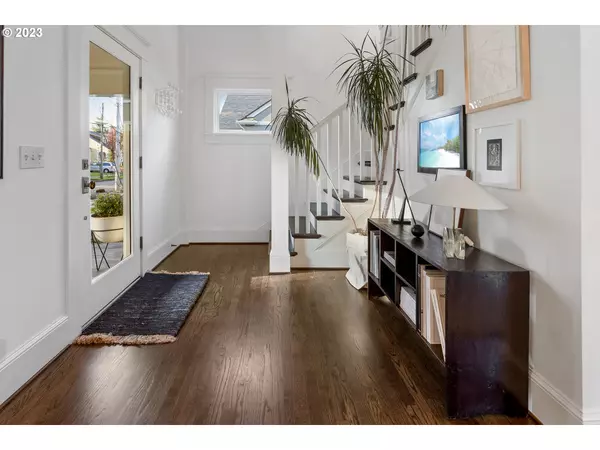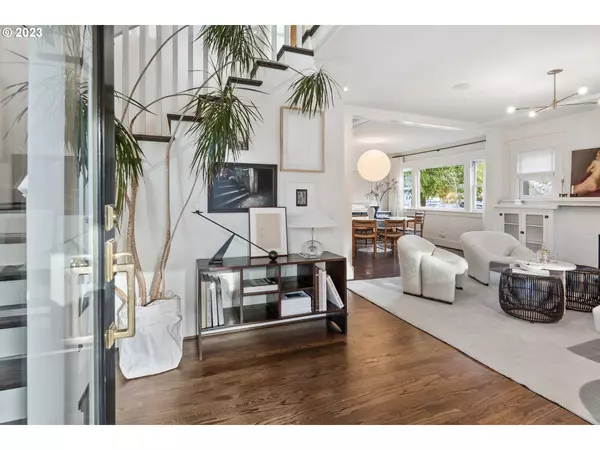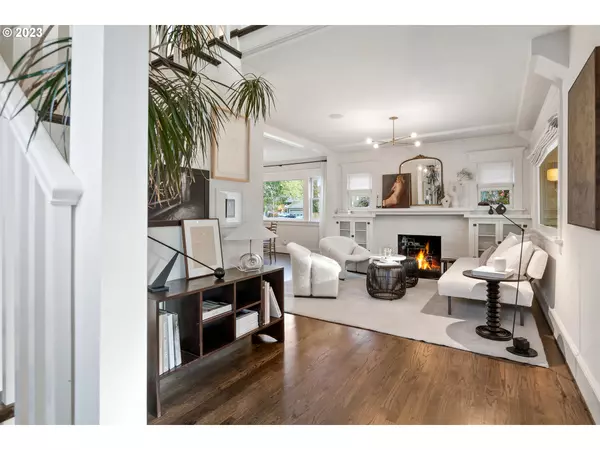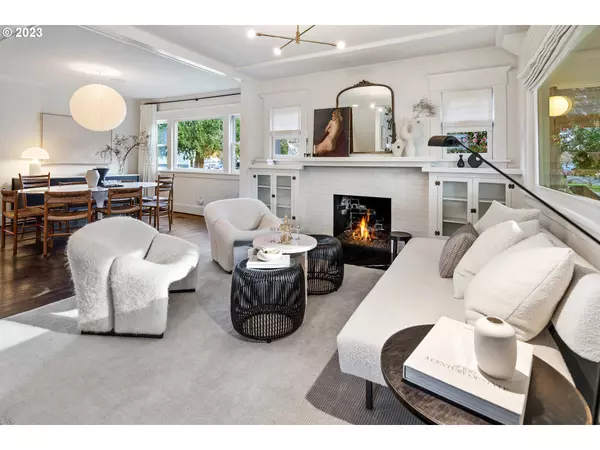Bought with Living Room Realty
$1,600,000
$1,400,000
14.3%For more information regarding the value of a property, please contact us for a free consultation.
5 Beds
4 Baths
4,323 SqFt
SOLD DATE : 04/27/2023
Key Details
Sold Price $1,600,000
Property Type Single Family Home
Sub Type Single Family Residence
Listing Status Sold
Purchase Type For Sale
Square Footage 4,323 sqft
Price per Sqft $370
Subdivision Beaumont
MLS Listing ID 23135867
Sold Date 04/27/23
Style Stories2, Craftsman
Bedrooms 5
Full Baths 4
HOA Y/N No
Year Built 1920
Annual Tax Amount $16,989
Tax Year 2022
Lot Size 4,791 Sqft
Property Description
OFFER DEADLINE WEDS 4/12 AT 5PM. Seller will not review offers until that time. Welcome to a Scandinavian Modern spin on Traditional Craftsman elegance. This design showpiece offers luxury lifestyle amenities and functional flexibility. The main home was originally built in 1920 and has been fully rebuilt featuring bright, open main floor living spaces/office and a chefs kitchen with an attached family room. The contemporary floor plan offers two bedrooms plus owners suite with walk-in closet on the second floor, and a third floor bonus room with vaulted ceilings to create a dream media room or playroom. Use the airy finished basement as your gym, wine room or second office. A top Portland interior designer/owner took the property to the next level by adding a fully finished, income-generating ADU with a custom storage space. Relax in the back courtyard with modern gardens and hardscape designed by Pistils, or set out on foot from the large corner lot to spend time in the vibrant Fremont community.
Location
State OR
County Multnomah
Area _142
Rooms
Basement Finished, Full Basement, Separate Living Quarters Apartment Aux Living Unit
Interior
Interior Features Floor3rd, Auxiliary Dwelling Unit, Concrete Floor, Hardwood Floors, High Ceilings, High Speed Internet, Laundry, Quartz, Separate Living Quarters Apartment Aux Living Unit, Soaking Tub, Vaulted Ceiling, Wallto Wall Carpet, Washer Dryer, Wood Floors
Heating Forced Air
Cooling Central Air
Fireplaces Number 1
Fireplaces Type Gas, Wood Burning
Appliance Builtin Oven, Builtin Range, Builtin Refrigerator, Convection Oven, Cook Island, Cooktop, Dishwasher, Disposal, Double Oven, Gas Appliances, Island, Microwave, Plumbed For Ice Maker, Pot Filler, Quartz, Range Hood, Stainless Steel Appliance
Exterior
Exterior Feature Auxiliary Dwelling Unit, Covered Patio, Deck, Fenced, Fire Pit, Garden, Gas Hookup, Guest Quarters, Outdoor Fireplace, Patio, Porch, Raised Beds, Second Residence, Smart Lock, Sprinkler, Tool Shed, Workshop, Yard
View Y/N false
Roof Type Composition
Garage No
Building
Lot Description Corner Lot, Level
Story 4
Sewer Public Sewer
Water Public Water
Level or Stories 4
New Construction No
Schools
Elementary Schools Alameda
Middle Schools Beaumont
High Schools Grant
Others
Senior Community No
Acceptable Financing Cash, Conventional
Listing Terms Cash, Conventional
Read Less Info
Want to know what your home might be worth? Contact us for a FREE valuation!

Our team is ready to help you sell your home for the highest possible price ASAP




