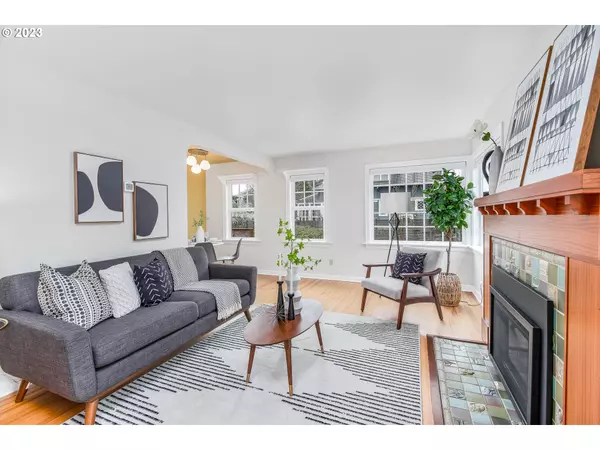Bought with Windermere Realty Trust
$601,000
$585,000
2.7%For more information regarding the value of a property, please contact us for a free consultation.
4 Beds
2 Baths
2,264 SqFt
SOLD DATE : 04/28/2023
Key Details
Sold Price $601,000
Property Type Single Family Home
Sub Type Single Family Residence
Listing Status Sold
Purchase Type For Sale
Square Footage 2,264 sqft
Price per Sqft $265
Subdivision Arbor Lodge
MLS Listing ID 23221472
Sold Date 04/28/23
Style Capecod
Bedrooms 4
Full Baths 2
HOA Y/N No
Year Built 1947
Annual Tax Amount $3,692
Tax Year 2022
Lot Size 4,791 Sqft
Property Description
Absolutely Adorable Home in Arbor Lodge. Perched up off the road and on a corner lot, this home has it all! Blossoms greet you as you walk up to the covered front door. Enter to big & bright living room with gas fireplace. Polished hardwoods throughout. Dining area off living room leads to classic kitchen. Beautifully crafted handmade cabinetry makes for period feel but with convenience of modern appliances and view to the spacious backyard. Two bedrooms on main level, one with access to back deck. Full bath on main with cast iron tub and classic era tilework. Upstairs features fourth bedroom, primary bedroom and bathroom with jetted tub, high ceilings and pedestal sink. Primary bedroom also with tall ceilings, lots of great closet space and extra seating area or office with skylights. Recent updated basement with bright family room, laundry and large unfinished work/storage room. Huge fenced backyard with treehouse, excellent for coming Summer parties. Detached garage also has high ceilings for great storage. New furnace and AC in 2021. On-demand water heater. Easy access to freeway or transit. See virtual tour links for more information! [Home Energy Score = 6. HES Report at https://rpt.greenbuildingregistry.com/hes/OR10013419]
Location
State OR
County Multnomah
Area _141
Rooms
Basement Full Basement
Interior
Interior Features Cork Floor, High Ceilings, Jetted Tub, Vaulted Ceiling, Wood Floors
Heating Forced Air
Fireplaces Number 1
Fireplaces Type Insert
Appliance Dishwasher, Free Standing Range, Microwave, Tile
Exterior
Exterior Feature Deck, Fenced, Garden, Patio, Raised Beds, Tool Shed, Yard
Parking Features Detached, Oversized
Garage Spaces 1.0
View Y/N true
View Trees Woods
Garage Yes
Building
Lot Description Trees
Story 3
Sewer Public Sewer
Water Public Water
Level or Stories 3
New Construction No
Schools
Elementary Schools Chief Joseph
Middle Schools Ockley Green
High Schools Jefferson
Others
Senior Community No
Acceptable Financing Cash, Conventional, FHA, VALoan
Listing Terms Cash, Conventional, FHA, VALoan
Read Less Info
Want to know what your home might be worth? Contact us for a FREE valuation!

Our team is ready to help you sell your home for the highest possible price ASAP









