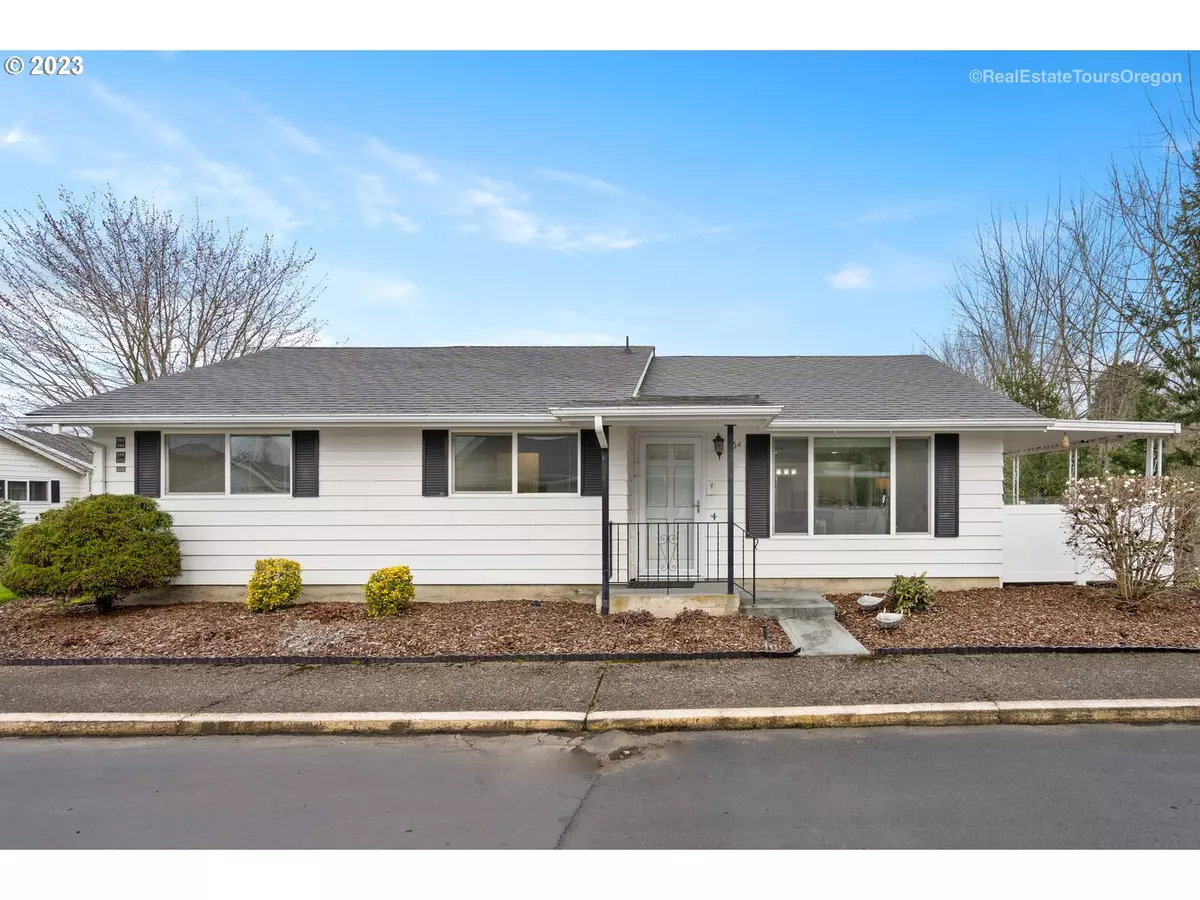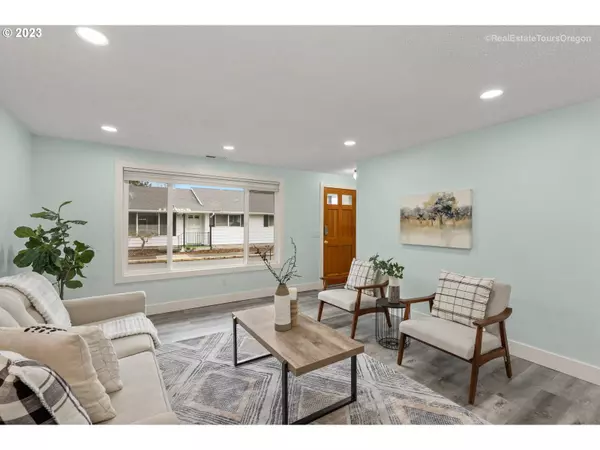Bought with Cascade Hasson Sotheby's International Realty
$289,000
$289,000
For more information regarding the value of a property, please contact us for a free consultation.
3 Beds
2 Baths
1,140 SqFt
SOLD DATE : 04/28/2023
Key Details
Sold Price $289,000
Property Type Condo
Sub Type Condominium
Listing Status Sold
Purchase Type For Sale
Square Footage 1,140 sqft
Price per Sqft $253
Subdivision Eagle Estates East
MLS Listing ID 23120354
Sold Date 04/28/23
Style Stories1
Bedrooms 3
Full Baths 2
Condo Fees $394
HOA Fees $394/mo
HOA Y/N Yes
Year Built 1974
Annual Tax Amount $2,691
Tax Year 2022
Property Description
A hidden gem in desirable 55+ plus Eagle Estates Community. This sought after, quiet 3 bdrm condo is nestled at the far back of complex, directly across from green space. Completely updated w/ luxury vinyl plank floors thru out, craftsman & barn doors, subway tile, quartz counters, under-mount sink & large eating island w/ lots of storage. All new SS appliances. Two deeded parking spots incl, #49 next to home, & first space under carport closest to home. Clubhouse, manicured grounds and seasonal pool. See attached features & updates list
Location
State OR
County Multnomah
Area _144
Zoning MDR
Rooms
Basement Crawl Space
Interior
Interior Features Laundry, Quartz, Vinyl Floor, Washer Dryer
Heating Forced Air
Cooling Heat Pump
Appliance Builtin Range, Dishwasher, Disposal, Free Standing Refrigerator, Island, Microwave, Plumbed For Ice Maker, Quartz, Stainless Steel Appliance
Exterior
Exterior Feature Covered Patio, Pool, Public Road, Tool Shed
Parking Features Carport
View Y/N true
View Trees Woods
Roof Type Composition
Garage Yes
Building
Lot Description Corner Lot, Cul_de_sac, Level
Story 1
Foundation Concrete Perimeter
Sewer Public Sewer
Water Public Water
Level or Stories 1
New Construction No
Schools
Elementary Schools Hall
Middle Schools Gordon Russell
High Schools Gresham
Others
Senior Community Yes
Acceptable Financing Cash, Conventional, FHA, VALoan
Listing Terms Cash, Conventional, FHA, VALoan
Read Less Info
Want to know what your home might be worth? Contact us for a FREE valuation!

Our team is ready to help you sell your home for the highest possible price ASAP









