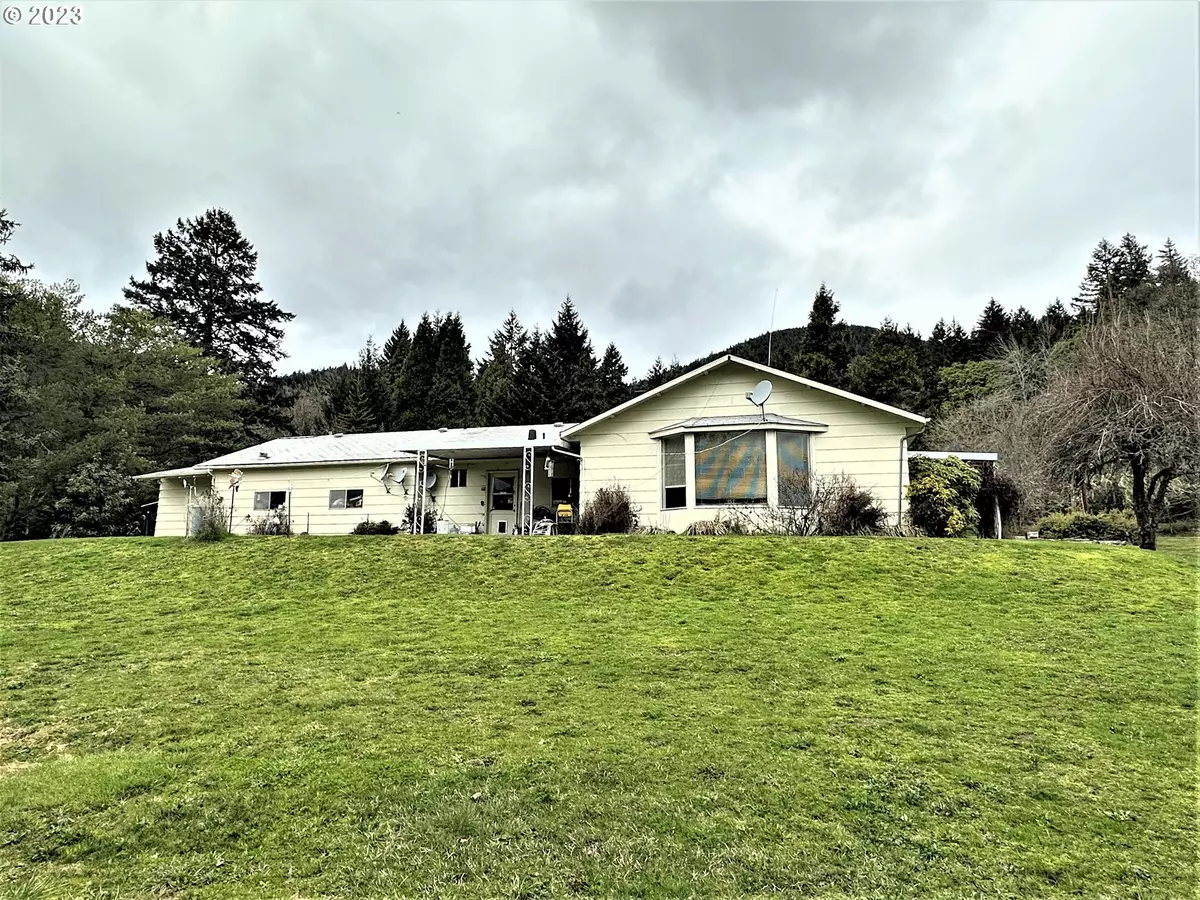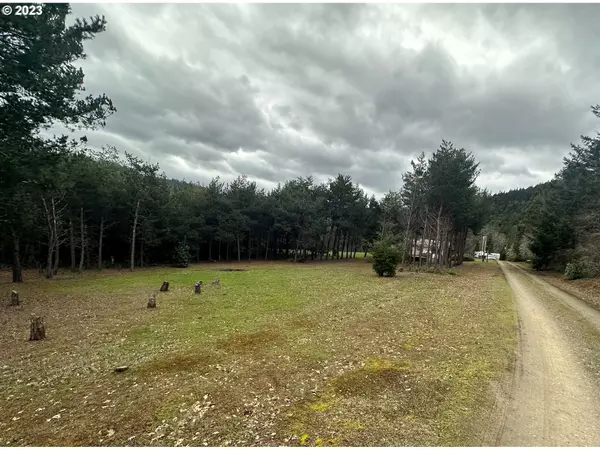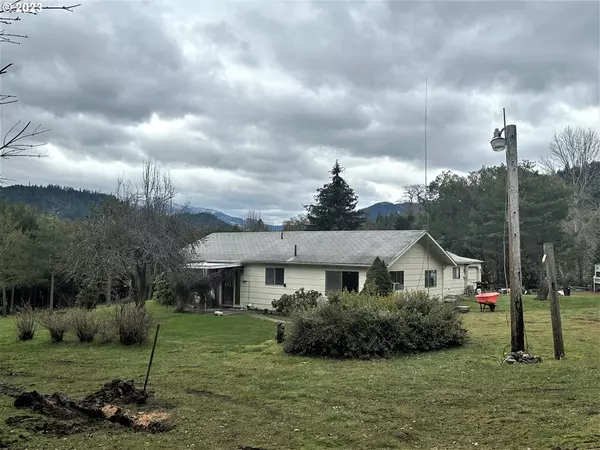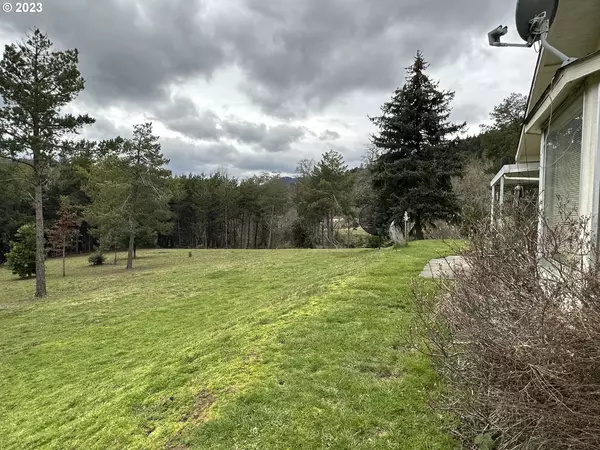Bought with eXp Realty LLC
$255,000
$250,000
2.0%For more information regarding the value of a property, please contact us for a free consultation.
3 Beds
2 Baths
1,952 SqFt
SOLD DATE : 04/28/2023
Key Details
Sold Price $255,000
Property Type Single Family Home
Sub Type Single Family Residence
Listing Status Sold
Purchase Type For Sale
Square Footage 1,952 sqft
Price per Sqft $130
MLS Listing ID 23156956
Sold Date 04/28/23
Style Stories1, Ranch
Bedrooms 3
Full Baths 2
HOA Y/N No
Year Built 1965
Annual Tax Amount $1,691
Tax Year 2022
Lot Size 5.000 Acres
Property Description
Fabulous private property with view, creek, water right, usable acreage and often elk or deer in the front yard! House appears to have been a higher end build originally with heat in ceiling, concrete slab, central vacuum, fireplace & large bay window. Three traditional bedrooms plus large office or walk thru 4th bedroom and two full baths. There is an attached interior access workshop or storage area and a large pantry. This home has lots of light and nice views. Needs interior paint and floor coverings, a new roof over garage, minor dry rot repair and ? Seller will work with buyer to complete repairs after the close of escrow as a lender hold back. This price is "as is", however at this price, seller will contribute up to 3% of price to buyer's closing costs. All upgrades, flooring, roofing, etc must be added to the price and should increase the appraised value as part of the contract. Lender required improvements don't appear to be significant, buyer to verify. There is definitely potential here!
Location
State OR
County Douglas
Area _258
Zoning RR2
Rooms
Basement None
Interior
Interior Features Ceiling Fan, Central Vacuum, Concrete Floor, Laundry
Heating Baseboard, Ceiling, Zoned
Cooling Wall Unit
Fireplaces Number 1
Fireplaces Type Wood Burning
Appliance Dishwasher, Free Standing Range, Pantry
Exterior
Exterior Feature Covered Patio, R V Parking, Workshop, Yard
Parking Features Attached
Garage Spaces 1.0
Waterfront Description Creek,Seasonal
View Y/N true
View Mountain, Trees Woods, Valley
Roof Type Composition
Garage Yes
Building
Lot Description Gentle Sloping, Level, Private, Trees
Story 1
Foundation Slab
Sewer Septic Tank, Standard Septic
Water Well
Level or Stories 1
New Construction No
Schools
Elementary Schools Glendale
Middle Schools Glendale
High Schools Glendale
Others
Senior Community No
Acceptable Financing CallListingAgent, Cash, Conventional, FHA, USDALoan, VALoan
Listing Terms CallListingAgent, Cash, Conventional, FHA, USDALoan, VALoan
Read Less Info
Want to know what your home might be worth? Contact us for a FREE valuation!

Our team is ready to help you sell your home for the highest possible price ASAP








