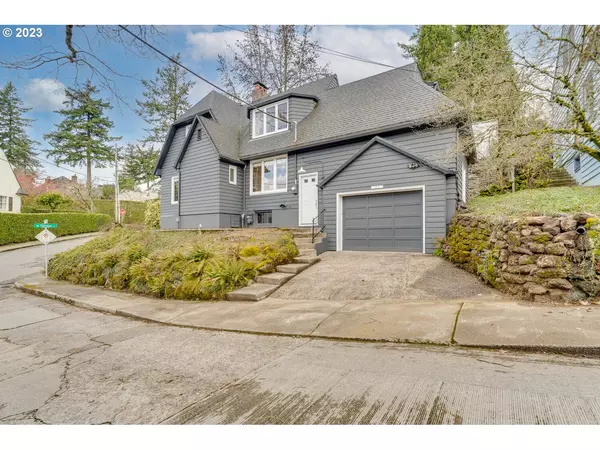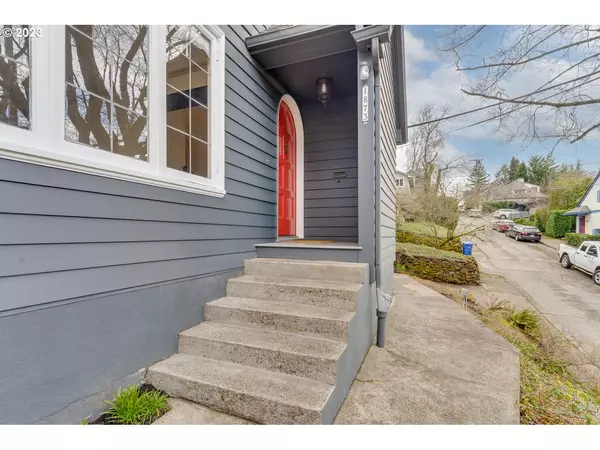Bought with Sean Z Becker Real Estate
$800,000
$799,900
For more information regarding the value of a property, please contact us for a free consultation.
3 Beds
1.1 Baths
2,831 SqFt
SOLD DATE : 04/26/2023
Key Details
Sold Price $800,000
Property Type Single Family Home
Sub Type Single Family Residence
Listing Status Sold
Purchase Type For Sale
Square Footage 2,831 sqft
Price per Sqft $282
Subdivision Southwest Hills
MLS Listing ID 23087299
Sold Date 04/26/23
Style Tudor
Bedrooms 3
Full Baths 1
HOA Y/N No
Year Built 1929
Annual Tax Amount $15,493
Tax Year 2022
Lot Size 4,791 Sqft
Property Description
A sweet pathway leads to the arched red front door of this prime Portland Heights tudor on a corner lot. Inside, the huge living room stuns with original 1929 details: grand fireplace, gorgeous leaded glass windows, built-ins, and hardwoods. Elegant formal dining room is drenched with light and perfect for delightful dinner parties. Sunny breakfast nook just off the kitchen with bay window. Intricate staircase with original wrought iron railing leads to the spacious upstairs featuring 3 bedrooms, including a large primary and updated bathroom. Inviting family room with second fireplace in the basement, plus separate storage area. Large deck for summer lounging and grilling. Boasts a 96% efficiency furnace. Tucked away, yet just minutes to Downtown, Portland Heights is near some of the city's finest parks, trails, and zoned for Ainsworth Elementary and Lincoln High School. [Home Energy Score = 2. HES Report at https://rpt.greenbuildingregistry.com/hes/OR10213377]
Location
State OR
County Multnomah
Area _148
Zoning R10
Rooms
Basement Partially Finished
Interior
Interior Features Ceiling Fan, Garage Door Opener, Hardwood Floors, Laundry
Heating Forced Air95 Plus
Fireplaces Number 2
Appliance Disposal, Free Standing Range, Free Standing Refrigerator, Microwave, Pantry, Stainless Steel Appliance
Exterior
Exterior Feature Deck, Patio, Yard
Parking Features Attached
Garage Spaces 1.0
View Y/N false
Roof Type Composition
Garage Yes
Building
Story 3
Foundation Concrete Perimeter
Sewer Public Sewer
Water Public Water
Level or Stories 3
New Construction No
Schools
Elementary Schools Ainsworth
Middle Schools West Sylvan
High Schools Lincoln
Others
Senior Community No
Acceptable Financing Cash, Conventional, FHA, VALoan
Listing Terms Cash, Conventional, FHA, VALoan
Read Less Info
Want to know what your home might be worth? Contact us for a FREE valuation!

Our team is ready to help you sell your home for the highest possible price ASAP








