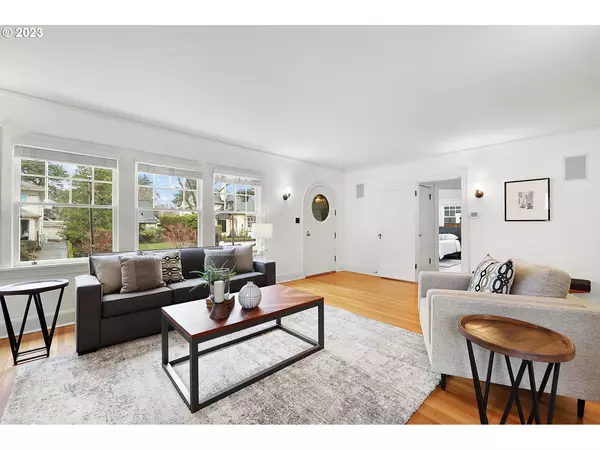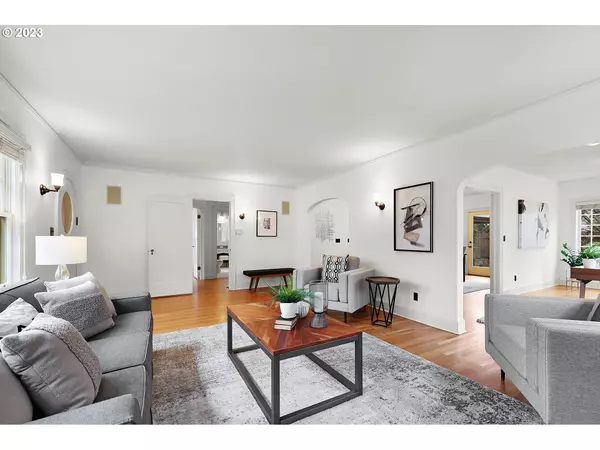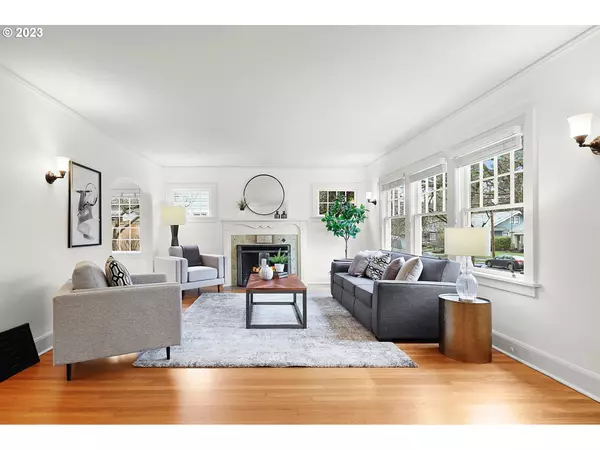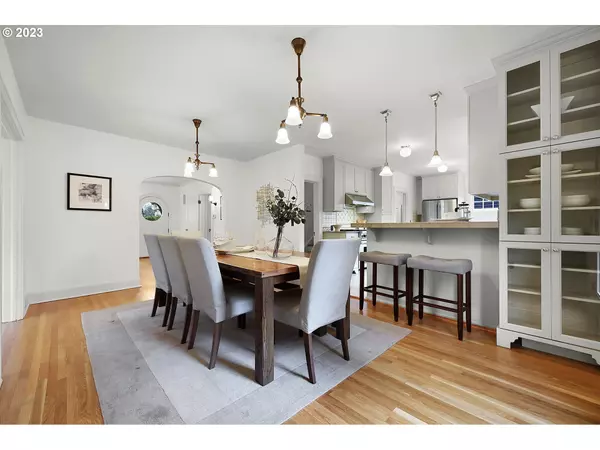Bought with Think Real Estate
$1,475,000
$1,350,000
9.3%For more information regarding the value of a property, please contact us for a free consultation.
4 Beds
3 Baths
3,097 SqFt
SOLD DATE : 04/21/2023
Key Details
Sold Price $1,475,000
Property Type Single Family Home
Sub Type Single Family Residence
Listing Status Sold
Purchase Type For Sale
Square Footage 3,097 sqft
Price per Sqft $476
Subdivision Irvington
MLS Listing ID 23118426
Sold Date 04/21/23
Style Stories2, Cottage
Bedrooms 4
Full Baths 3
HOA Y/N No
Year Built 1926
Annual Tax Amount $11,947
Tax Year 2022
Lot Size 6,969 Sqft
Property Description
***Sellers reviewing offers Tuesday 4/4 at 6:00 pm***Beautiful Irvington cottage with room for everyone. Great location on a quiet neighborhood street but just blocks to all the cafes, restaurants and fun on Fremont. Fresh paint throughout. Large formal living room with wood burning fireplace, formal dining room off of updated kitchen with convenient eating bar, stainless steel appliances, high end Viking gas range, granite countertops and tons of storage. The main floor includes newly refinished hardwood flooring, rare main floor den/office, spacious bedroom, and full bathroom. The upper level features three generous bedrooms and two full bathrooms including the primary bedroom with walk in closet and full ensuite featuring walk in shower. The lower level features the comfortable family/media room, utility room and additional storage space. Accessed off the kitchen, the oversized back yard centerpiece is a gorgeous, vaulted ceiling wood pavilion with chandelier installed by the owners to fully enjoy all the seasons Portland has to offer in style. The brick patio and beautiful rock fireplace allow for peaceful quiet outdoor time with family and friends. Luxuriate in the spacious hot tub under the beautiful wood pergola while admiring the professional landscaping and mature plantings. Recent updates include.. Mini split heating and air conditioning units on upper level in 2015, *Indow windows in 2017, full exterior paint in 2019, full interior paint in 2023 and more.. see attached updates/upgrades sheet. [Home Energy Score = 2. HES Report at https://rpt.greenbuildingregistry.com/hes/OR10213469]
Location
State OR
County Multnomah
Area _142
Rooms
Basement Finished
Interior
Interior Features Granite, Hardwood Floors, High Ceilings, Tile Floor, Wallto Wall Carpet, Wood Floors
Heating Forced Air, Forced Air90, Mini Split
Cooling Central Air
Fireplaces Number 1
Fireplaces Type Wood Burning
Appliance Dishwasher, Disposal, Free Standing Gas Range, Free Standing Range, Free Standing Refrigerator, Gas Appliances, Granite, Range Hood, Stainless Steel Appliance, Tile
Exterior
Exterior Feature Covered Patio, Fenced, Fire Pit, Garden, Patio, Porch, Raised Beds, Sprinkler, Yard
Parking Features Detached
Garage Spaces 1.0
View Y/N false
Roof Type Composition
Garage Yes
Building
Lot Description Level, Sloped
Story 3
Sewer Public Sewer
Water Public Water
Level or Stories 3
New Construction No
Schools
Elementary Schools Sabin
Middle Schools Harriet Tubman
High Schools Grant
Others
Senior Community No
Acceptable Financing Cash, Conventional
Listing Terms Cash, Conventional
Read Less Info
Want to know what your home might be worth? Contact us for a FREE valuation!

Our team is ready to help you sell your home for the highest possible price ASAP









