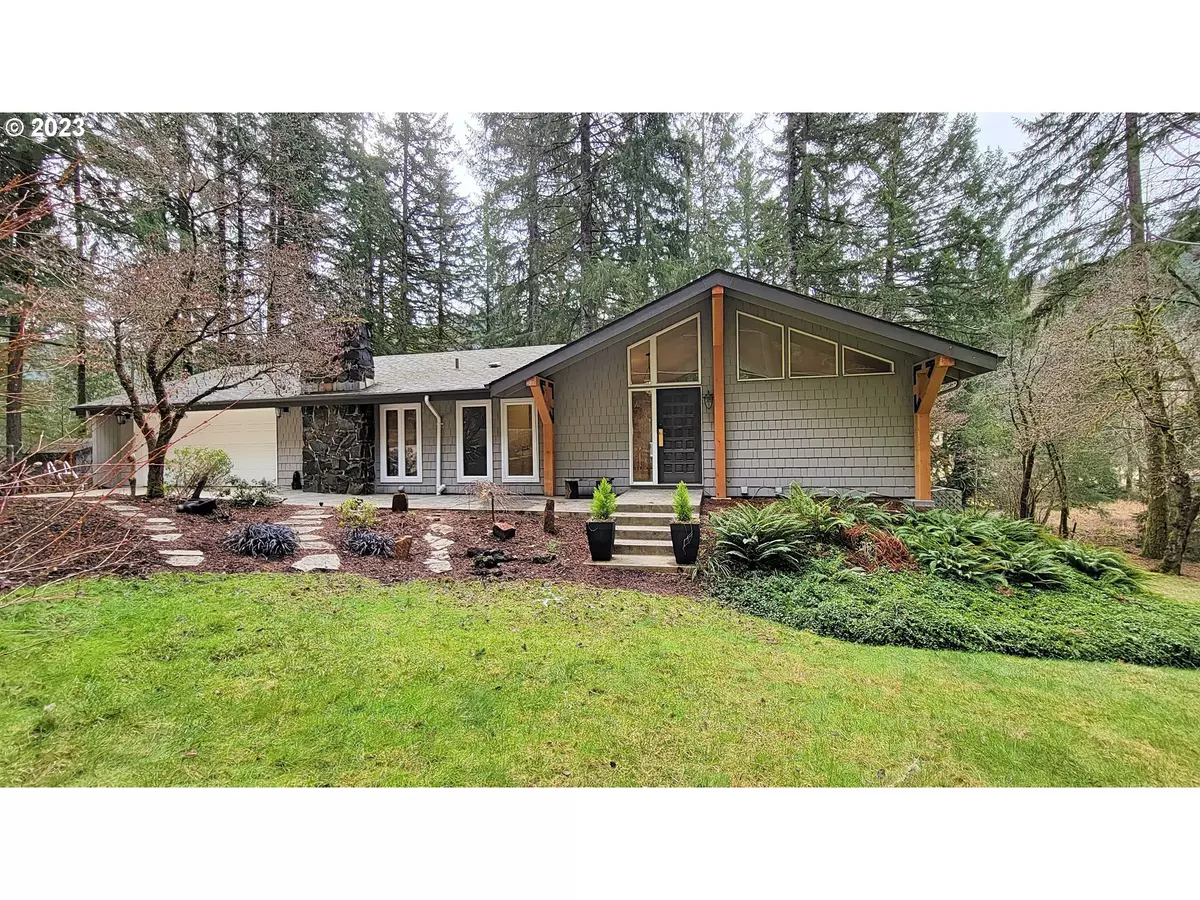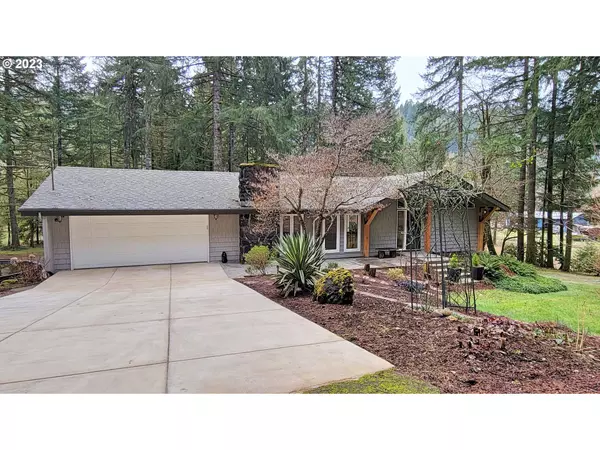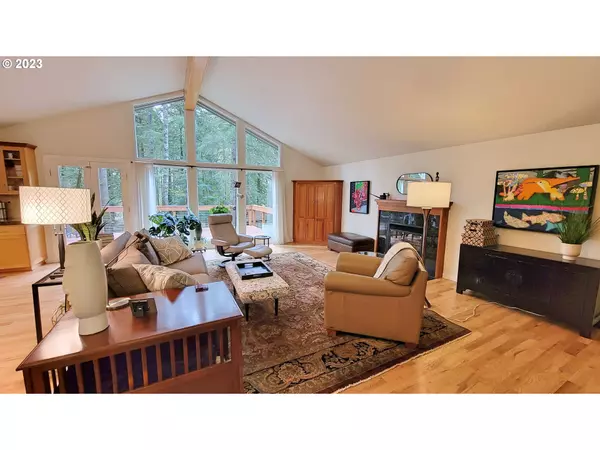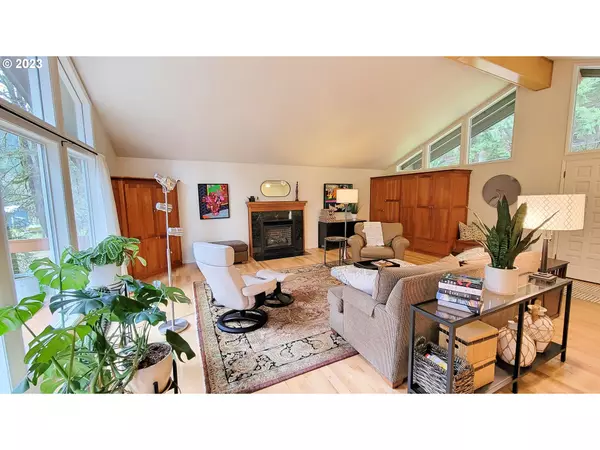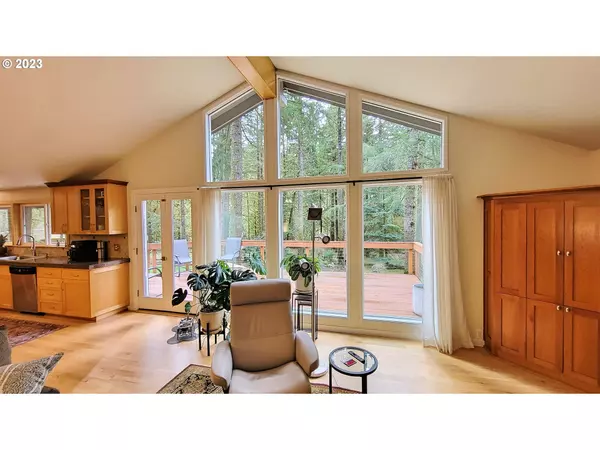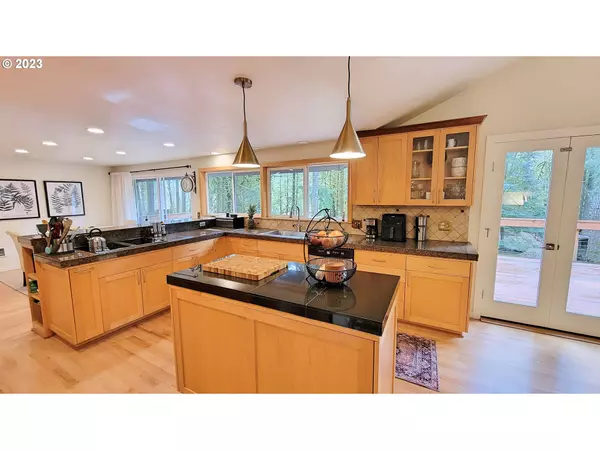Bought with Keller Williams Realty Eugene and Springfield
$749,000
$749,000
For more information regarding the value of a property, please contact us for a free consultation.
4 Beds
2.1 Baths
2,304 SqFt
SOLD DATE : 04/21/2023
Key Details
Sold Price $749,000
Property Type Single Family Home
Sub Type Single Family Residence
Listing Status Sold
Purchase Type For Sale
Square Footage 2,304 sqft
Price per Sqft $325
MLS Listing ID 23468780
Sold Date 04/21/23
Style Stories2
Bedrooms 4
Full Baths 2
HOA Y/N No
Year Built 1973
Annual Tax Amount $3,012
Tax Year 2022
Lot Size 9.990 Acres
Property Description
Immaculate home on 9.99 acres! Pride of ownership at its finest! Open layout, vaulted ceiling in the living room & ample windows throughout make this home bright & inviting. Gourmet kitchen with gorgeous granite countertops, abundant cabinet space, a pantry & more! Multiple sliders to the two level deck, perfect for entertaining! Abundant storage & built-ins throughout. Relax & enjoy the serene views from the hot tub or pool, or take a peaceful stroll by the creek! Come see this one in person!
Location
State OR
County Lane
Area _236
Zoning F1
Interior
Interior Features Granite, Laundry, Tile Floor, Vaulted Ceiling, Wallto Wall Carpet, Wood Floors
Heating Radiant
Fireplaces Number 2
Fireplaces Type Pellet Stove, Propane
Appliance Builtin Oven, Cooktop, Dishwasher, Double Oven, Free Standing Refrigerator, Granite, Island, Pantry, Plumbed For Ice Maker, Stainless Steel Appliance
Exterior
Exterior Feature Deck, Free Standing Hot Tub, Outbuilding, Pool, Porch, Yard
Parking Features Attached
Garage Spaces 2.0
Waterfront Description Creek
View Y/N true
View Trees Woods
Roof Type Composition
Garage Yes
Building
Lot Description Trees, Wooded
Story 2
Foundation Slab
Sewer Septic Tank
Water Well
Level or Stories 2
New Construction No
Schools
Elementary Schools Applegate
Middle Schools Crow
High Schools Crow
Others
Senior Community No
Acceptable Financing Cash, Conventional
Listing Terms Cash, Conventional
Read Less Info
Want to know what your home might be worth? Contact us for a FREE valuation!

Our team is ready to help you sell your home for the highest possible price ASAP




