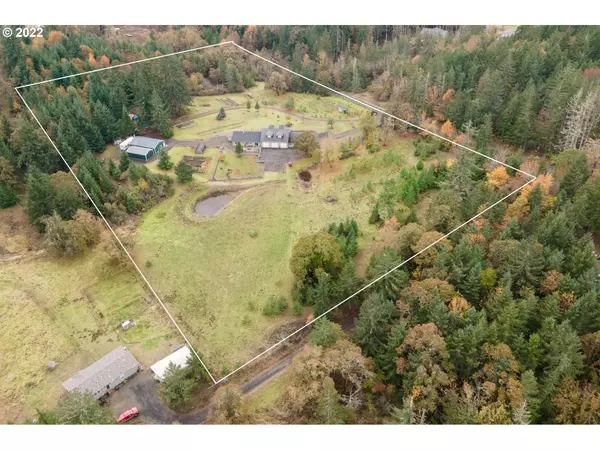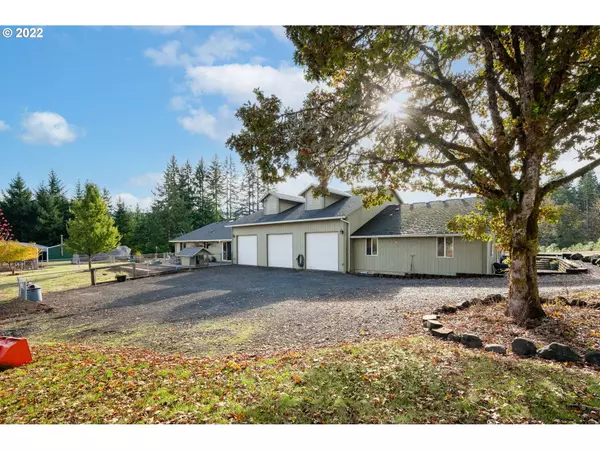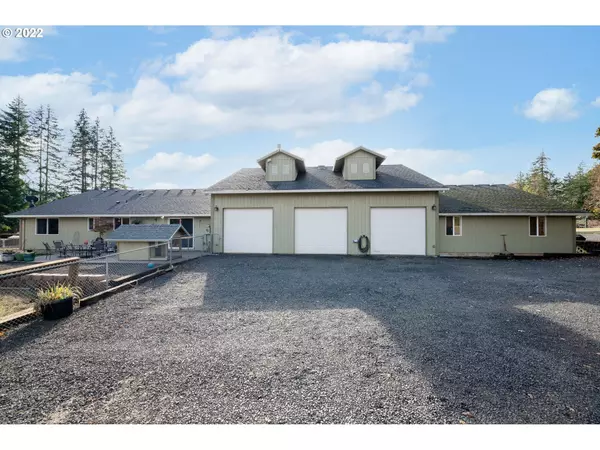Bought with Emerald Coast Realty-Seal Rock
$855,000
$869,000
1.6%For more information regarding the value of a property, please contact us for a free consultation.
5 Beds
3.1 Baths
3,017 SqFt
SOLD DATE : 04/19/2023
Key Details
Sold Price $855,000
Property Type Single Family Home
Sub Type Single Family Residence
Listing Status Sold
Purchase Type For Sale
Square Footage 3,017 sqft
Price per Sqft $283
MLS Listing ID 22315436
Sold Date 04/19/23
Style Stories1
Bedrooms 5
Full Baths 3
HOA Y/N No
Year Built 2003
Annual Tax Amount $3,057
Tax Year 2022
Lot Size 9.380 Acres
Property Description
$15K seller credit towards upgrades/rate buy down! This intentionally designed and well-maintained 9.38 acre property boasts 2 homes with 3017sq ft, 5B/3 Ba+1 Bonus, attached to a large 3 bay garage, perfect for dual living or rental income opportunity. Greenhouses, gardens, chicken coop, spring fed ponds and a cabin overlooking the property PLUS a fully insulated, plumbed and heated outbuilding has potential to convert into more living space. CHECK THE VIRTUAL TOURS/PROPERTY DESCRIPTION LINK!
Location
State OR
County Polk
Area _167
Zoning F/F
Interior
Interior Features Auxiliary Dwelling Unit, Ceiling Fan, Garage Door Opener, Separate Living Quarters Apartment Aux Living Unit, Washer Dryer
Heating Ductless, Heat Pump, Wood Stove
Cooling Heat Pump
Fireplaces Number 1
Fireplaces Type Wood Burning
Appliance Convection Oven, Free Standing Range, Free Standing Refrigerator
Exterior
Exterior Feature Auxiliary Dwelling Unit, Dog Run, Fenced, Fire Pit, Garden, Greenhouse, Outbuilding, Poultry Coop, R V Hookup, R V Parking, R V Boat Storage, Workshop
Parking Features Attached, ExtraDeep, Oversized
Garage Spaces 3.0
Waterfront Description Other
View Y/N true
View Mountain, Pond, Trees Woods
Roof Type Composition
Garage Yes
Building
Lot Description Trees
Story 1
Foundation Concrete Perimeter
Sewer Septic Tank, Standard Septic
Water Private, Well
Level or Stories 1
New Construction No
Schools
Elementary Schools Willamina
Middle Schools Willamina
High Schools Willamina
Others
Senior Community No
Acceptable Financing Cash, Conventional, VALoan
Listing Terms Cash, Conventional, VALoan
Read Less Info
Want to know what your home might be worth? Contact us for a FREE valuation!

Our team is ready to help you sell your home for the highest possible price ASAP









