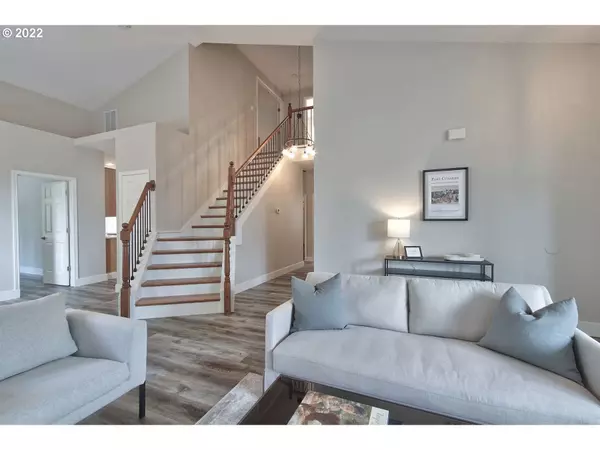Bought with Professional Realty Services International, Inc.
$694,900
$694,900
For more information regarding the value of a property, please contact us for a free consultation.
5 Beds
3.1 Baths
3,485 SqFt
SOLD DATE : 04/14/2023
Key Details
Sold Price $694,900
Property Type Single Family Home
Sub Type Single Family Residence
Listing Status Sold
Purchase Type For Sale
Square Footage 3,485 sqft
Price per Sqft $199
Subdivision Sherwood Canyon
MLS Listing ID 22514967
Sold Date 04/14/23
Style Tri Level
Bedrooms 5
Full Baths 3
HOA Y/N No
Year Built 2004
Annual Tax Amount $5,596
Tax Year 2022
Lot Size 5,662 Sqft
Property Description
Stunning 5 BR, 3.5 bath home on corner lot that backs to greenbelt. Newly remodeled and modernized - brand new quartz countertops, glass & stone backsplash, stainless steel appliances and luxury vinyl plank flooring. Open floor plan with soaring ceilings & abundant natural light with bedroom/office on the main. King-sized master suite. Massive finished daylight basement wired for theater with separate entrance. Possible ADU or multi-generational living. Walk to top-rated schools and no HOA!
Location
State WA
County Clark
Area _44
Zoning R1-7.5
Rooms
Basement Daylight, Exterior Entry, Finished
Interior
Interior Features Floor3rd, High Ceilings, Laundry, Quartz, Soaking Tub, Vaulted Ceiling
Heating Forced Air
Cooling Heat Pump
Fireplaces Number 1
Fireplaces Type Gas
Appliance Dishwasher, Free Standing Range, Free Standing Refrigerator, Island, Pantry, Stainless Steel Appliance
Exterior
Exterior Feature Deck, Water Feature
Parking Features Attached
Garage Spaces 2.0
View Y/N true
View Park Greenbelt
Roof Type Composition
Garage Yes
Building
Lot Description Corner Lot, Green Belt
Story 3
Foundation Concrete Perimeter
Sewer Public Sewer
Water Public Water
Level or Stories 3
New Construction No
Schools
Elementary Schools Chinook
Middle Schools Alki
High Schools Skyview
Others
Senior Community No
Acceptable Financing Cash, Conventional, FHA, VALoan
Listing Terms Cash, Conventional, FHA, VALoan
Read Less Info
Want to know what your home might be worth? Contact us for a FREE valuation!

Our team is ready to help you sell your home for the highest possible price ASAP









