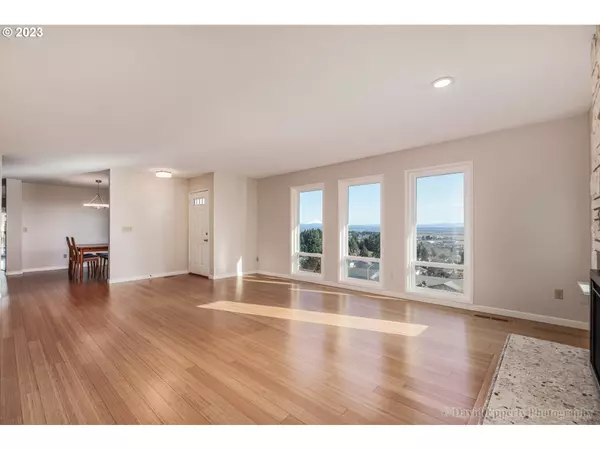Bought with RE/MAX Powerpros
$705,000
$715,000
1.4%For more information regarding the value of a property, please contact us for a free consultation.
4 Beds
3 Baths
2,842 SqFt
SOLD DATE : 04/10/2023
Key Details
Sold Price $705,000
Property Type Single Family Home
Sub Type Single Family Residence
Listing Status Sold
Purchase Type For Sale
Square Footage 2,842 sqft
Price per Sqft $248
MLS Listing ID 23102042
Sold Date 04/10/23
Style Daylight Ranch
Bedrooms 4
Full Baths 3
HOA Y/N No
Year Built 1976
Annual Tax Amount $6,256
Tax Year 2022
Lot Size 0.760 Acres
Property Description
Exceptional home! 180 degree views of the mountains, Scappoose City and surrounding areas. You will appreciate all this one has to offer with the wrap around deck, beautiful bamboo floors, remodeled bathrooms & kitchen. Lower level is an ADU that could be totally separate from the main level or used for extended family space. Private backyard patio, garden space & landscaping areas perfect for your personal touch. This one has so many special features & thoughtful updates, it is a must see!
Location
State OR
County Columbia
Area _155
Zoning R-1
Rooms
Basement Daylight, Finished, Separate Living Quarters Apartment Aux Living Unit
Interior
Interior Features Air Cleaner, Auxiliary Dwelling Unit, Bamboo Floor, Central Vacuum, Cork Floor, Garage Door Opener, Granite, Intercom, Lo V O C Material, Smart Thermostat, Solar Tube, Washer Dryer
Heating Forced Air, Zoned
Cooling Heat Pump
Fireplaces Number 2
Fireplaces Type Gas
Appliance Builtin Range, Dishwasher, Disposal, E N E R G Y S T A R Qualified Appliances, Free Standing Refrigerator, Pantry, Range Hood, Tile
Exterior
Exterior Feature Auxiliary Dwelling Unit, Covered Patio, Deck, Garden, Patio, Porch, Public Road, R V Parking, Yard
Parking Features Attached, ExtraDeep
Garage Spaces 2.0
View Y/N true
View City, Mountain, River
Roof Type Composition
Garage Yes
Building
Lot Description Gentle Sloping, Level, Sloped, Wooded
Story 2
Foundation Slab
Sewer Public Sewer
Water Public Water
Level or Stories 2
New Construction No
Schools
Elementary Schools Grant Watts
Middle Schools Scappoose
High Schools Scappoose
Others
Senior Community No
Acceptable Financing Cash, Conventional, FHA, VALoan
Listing Terms Cash, Conventional, FHA, VALoan
Read Less Info
Want to know what your home might be worth? Contact us for a FREE valuation!

Our team is ready to help you sell your home for the highest possible price ASAP









