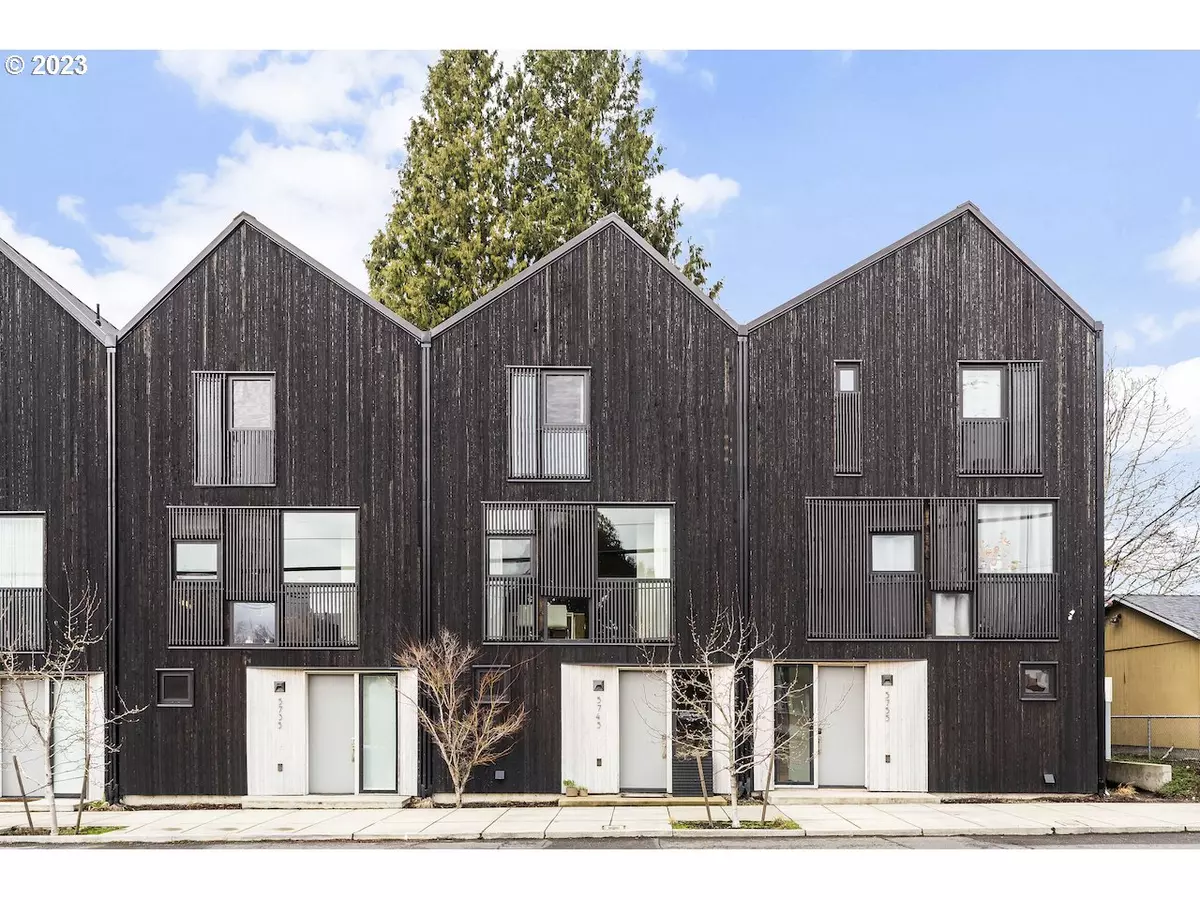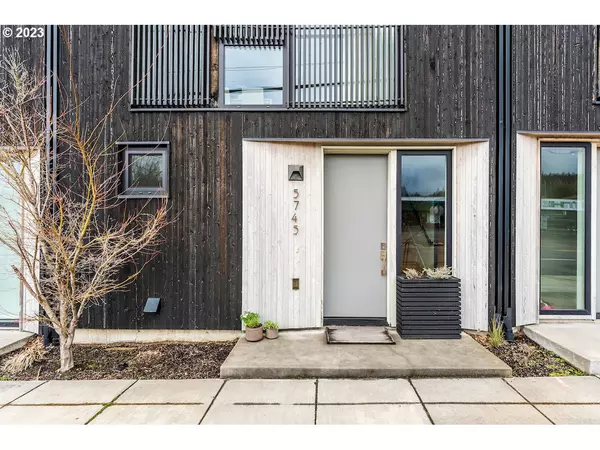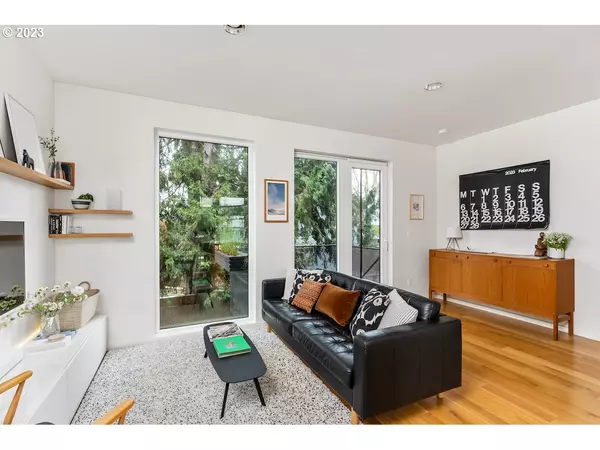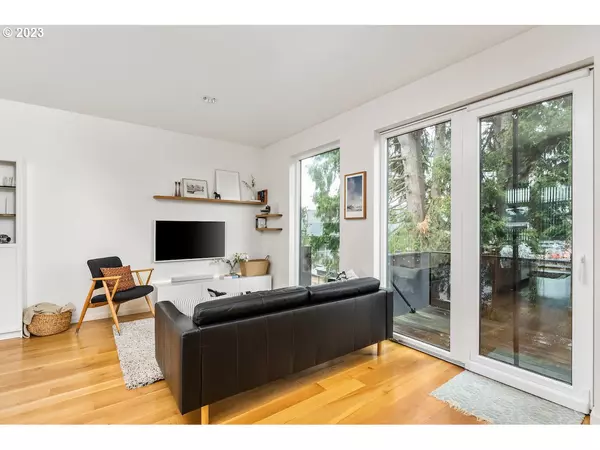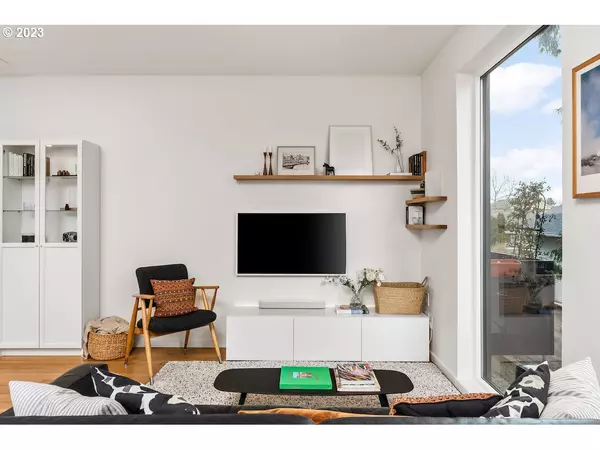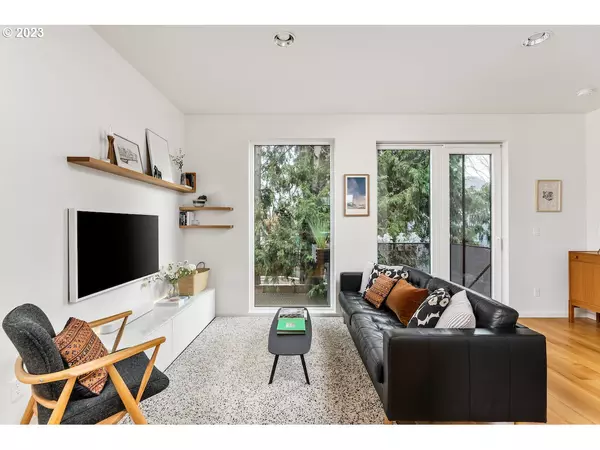Bought with Friday and Company
$505,000
$500,000
1.0%For more information regarding the value of a property, please contact us for a free consultation.
2 Beds
2.1 Baths
1,091 SqFt
SOLD DATE : 03/31/2023
Key Details
Sold Price $505,000
Property Type Townhouse
Sub Type Attached
Listing Status Sold
Purchase Type For Sale
Square Footage 1,091 sqft
Price per Sqft $462
Subdivision North Tabor
MLS Listing ID 23432820
Sold Date 03/31/23
Style Contemporary
Bedrooms 2
Full Baths 2
Condo Fees $250
HOA Fees $250/mo
HOA Y/N Yes
Year Built 2017
Annual Tax Amount $6,529
Tax Year 2021
Lot Size 871 Sqft
Property Description
Striking Shou Sugi Ban exterior blend perfectly with clean, Scandinavian interior finishes to create this fantastic townhouse. Spacious floor plan offers floating staircases, smooth walls, hardwood floors, solid Oak cabinetry, large kitchen island, thoughtful design choices and floor-to-ceiling windows that flood rooms with natural light. Blackbird Townhomes is a collab by Works Progress Architecture & Weedman Design Partners. Walk to grocery store, restaurants, Mt Tabor and top rated schools!
Location
State OR
County Multnomah
Area _143
Zoning RM2
Rooms
Basement None
Interior
Interior Features Floor3rd, Concrete Floor, Garage Door Opener, Hardwood Floors, High Ceilings, Laundry, Quartz, Tile Floor, Washer Dryer, Wood Floors
Heating Heat Pump, Mini Split
Cooling Heat Pump
Appliance Builtin Range, Builtin Refrigerator, Dishwasher, Disposal, Gas Appliances, Microwave, Pantry, Quartz, Stainless Steel Appliance, Tile
Exterior
Parking Features Attached, Oversized
Garage Spaces 1.0
View Y/N true
View Park Greenbelt, Territorial
Roof Type Metal
Accessibility BuiltinLighting, NaturalLighting
Garage Yes
Building
Lot Description Level, On Busline
Story 3
Foundation Slab
Sewer Public Sewer
Water Public Water
Level or Stories 3
New Construction No
Schools
Elementary Schools Glencoe
Middle Schools Mt Tabor
High Schools Franklin
Others
Senior Community No
Acceptable Financing Cash, Conventional
Listing Terms Cash, Conventional
Read Less Info
Want to know what your home might be worth? Contact us for a FREE valuation!

Our team is ready to help you sell your home for the highest possible price ASAP



