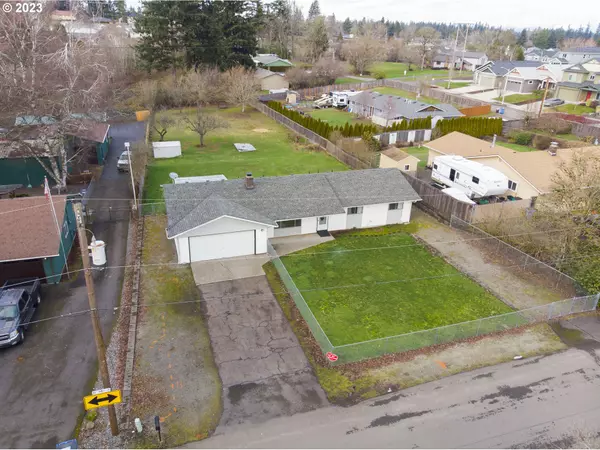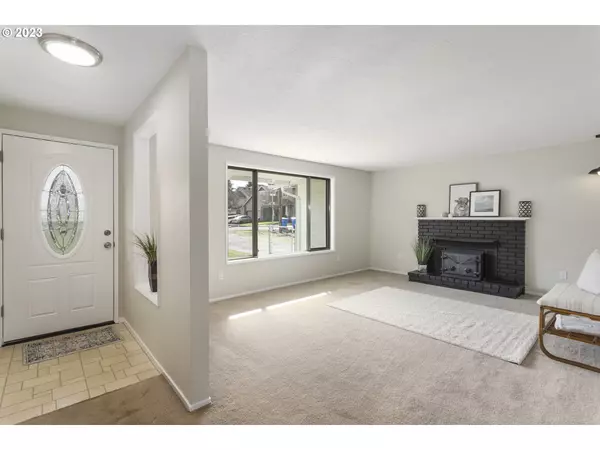Bought with MORE Realty, Inc
$496,075
$474,500
4.5%For more information regarding the value of a property, please contact us for a free consultation.
3 Beds
2 Baths
1,438 SqFt
SOLD DATE : 03/21/2023
Key Details
Sold Price $496,075
Property Type Single Family Home
Sub Type Single Family Residence
Listing Status Sold
Purchase Type For Sale
Square Footage 1,438 sqft
Price per Sqft $344
Subdivision Buckman Garden
MLS Listing ID 23150046
Sold Date 03/21/23
Style Stories1, Ranch
Bedrooms 3
Full Baths 2
HOA Y/N No
Year Built 1972
Annual Tax Amount $4,269
Tax Year 2022
Lot Size 0.540 Acres
Property Description
One Owner 3 Bedroom/2 Bath Home in Great Neighborhood on Over a Half Acre!Fresh Paint Thru-out & Move-In Ready! Wood Burning Fireplace & Ductless Heat Pump for Efficiency! Large Family Room w/Slider to Covered Patio! Includes Frig and Washer & Dryer!Large Master w/Bath! Newer Roof and Low Maintenance Vinyl Siding! Oversized 2-Car Garage Plus Two Driveways (One Gated) for Lots of RV/Boat Parking! Raspberry Vines and Several Fruit Trees, Apples,Plum and Mulberry!! Build Your Huge Shop Here!
Location
State WA
County Clark
Area _42
Zoning R1-6
Rooms
Basement Crawl Space
Interior
Interior Features Garage Door Opener, Laminate Flooring, Laundry, Wallto Wall Carpet, Washer Dryer
Heating Ductless, Radiant
Cooling Heat Pump
Fireplaces Number 1
Fireplaces Type Insert, Wood Burning
Appliance Dishwasher, Free Standing Range, Free Standing Refrigerator, Range Hood
Exterior
Exterior Feature Covered Patio, Fenced, Outbuilding, R V Hookup, R V Parking
Parking Features Attached, Oversized
Garage Spaces 2.0
View Y/N true
View Territorial
Roof Type Composition
Garage Yes
Building
Lot Description Level, Private, Trees
Story 1
Foundation Concrete Perimeter
Sewer Septic Tank
Water Public Water
Level or Stories 1
New Construction No
Schools
Elementary Schools Anderson
Middle Schools Gaiser
High Schools Skyview
Others
Senior Community No
Acceptable Financing Cash, Conventional, FHA, VALoan
Listing Terms Cash, Conventional, FHA, VALoan
Read Less Info
Want to know what your home might be worth? Contact us for a FREE valuation!

Our team is ready to help you sell your home for the highest possible price ASAP









