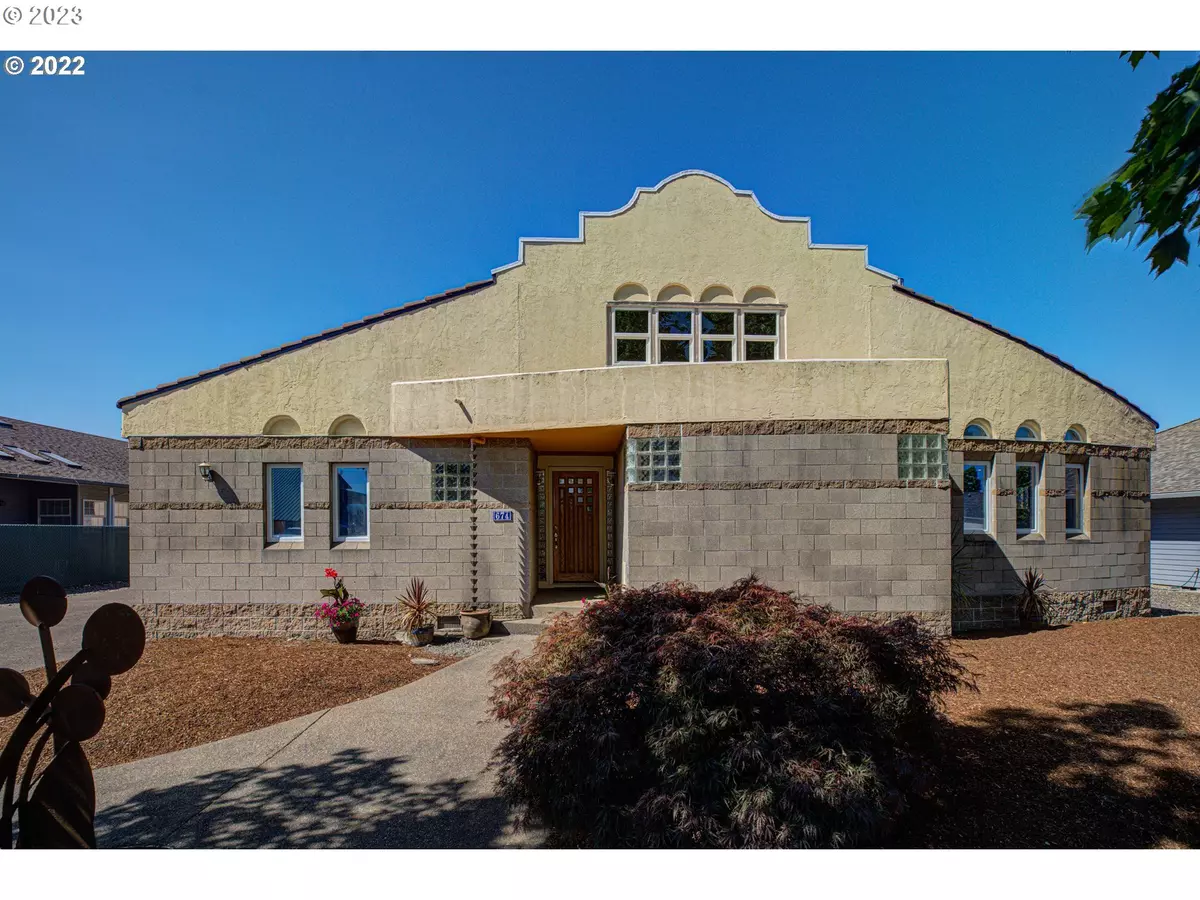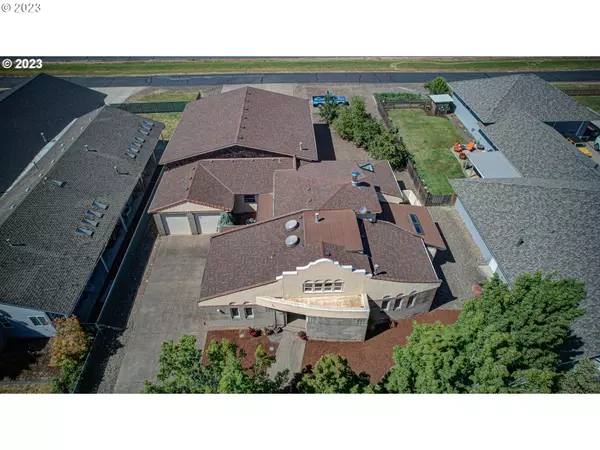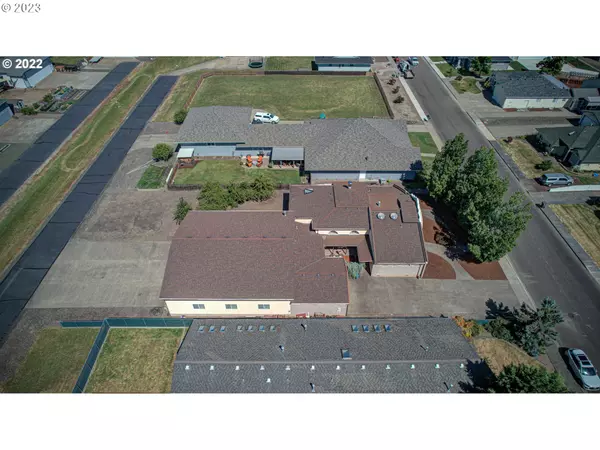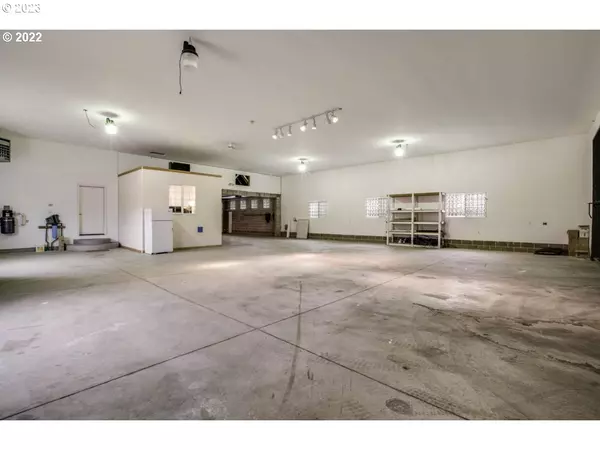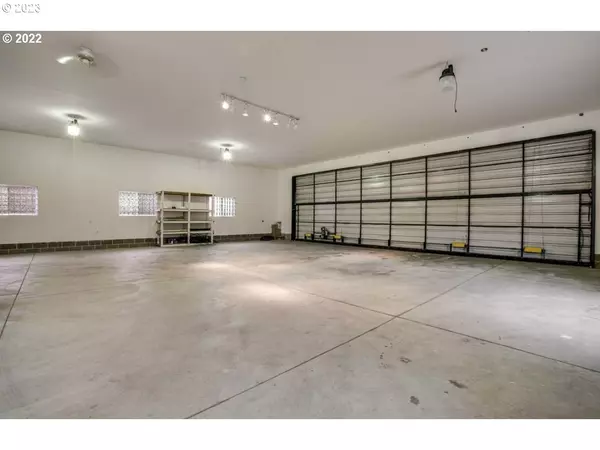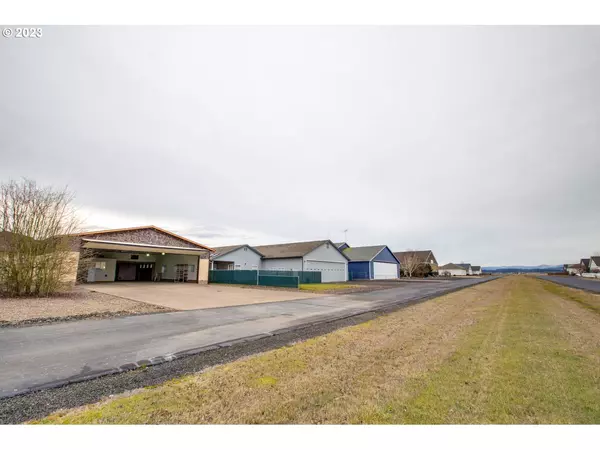Bought with Keller Williams Rlty Mid Wlmte
$641,167
$663,000
3.3%For more information regarding the value of a property, please contact us for a free consultation.
3 Beds
3 Baths
2,948 SqFt
SOLD DATE : 03/13/2023
Key Details
Sold Price $641,167
Property Type Single Family Home
Sub Type Single Family Residence
Listing Status Sold
Purchase Type For Sale
Square Footage 2,948 sqft
Price per Sqft $217
MLS Listing ID 23549797
Sold Date 03/13/23
Style Custom Style, Mediterranean Mission Spanish
Bedrooms 3
Full Baths 3
Condo Fees $300
HOA Fees $25/ann
HOA Y/N Yes
Year Built 1995
Annual Tax Amount $8,893
Tax Year 2022
Lot Size 0.410 Acres
Property Description
One of a kind, stucco Mediterranean Villa is an architect-designed custom home featured in Oregon Home magazine. Modern floor plan with vaulted ceilings, fireplace, spacious gourmet kitchen, library loft, office overlooking hangar, private guest suite and grand primary suite with double sided gas fireplace, walk-in closet & luxurious bath with garden tub. And so much more! Attached 40' x 50' hangar with premium Schweiss Hydraulic Bi-fold hangar door. Private taxiway to Independence Airpark 7S5.
Location
State OR
County Polk
Area _167
Zoning RSA
Rooms
Basement Crawl Space
Interior
Interior Features Central Vacuum, Garage Door Opener, High Ceilings, High Speed Internet, Laundry, Separate Living Quarters Apartment Aux Living Unit, Slate Flooring, Soaking Tub, Vaulted Ceiling, Vinyl Floor, Wallto Wall Carpet, Washer Dryer
Heating Forced Air
Fireplaces Number 2
Fireplaces Type Gas
Appliance Builtin Oven, Cook Island, Cooktop, Disposal, Instant Hot Water, Island, Pantry
Exterior
Exterior Feature Covered Patio, Deck, Xeriscape Landscaping
Parking Features Attached, ExtraDeep, Oversized
Garage Spaces 4.0
View Y/N false
Roof Type Composition
Garage Yes
Building
Lot Description Air Strip, Level
Story 2
Foundation Concrete Perimeter
Sewer Public Sewer
Water Public Water
Level or Stories 2
New Construction No
Schools
Elementary Schools Independence
Middle Schools Talmadge
High Schools Central
Others
Senior Community No
Acceptable Financing Cash, Conventional, VALoan
Listing Terms Cash, Conventional, VALoan
Read Less Info
Want to know what your home might be worth? Contact us for a FREE valuation!

Our team is ready to help you sell your home for the highest possible price ASAP



