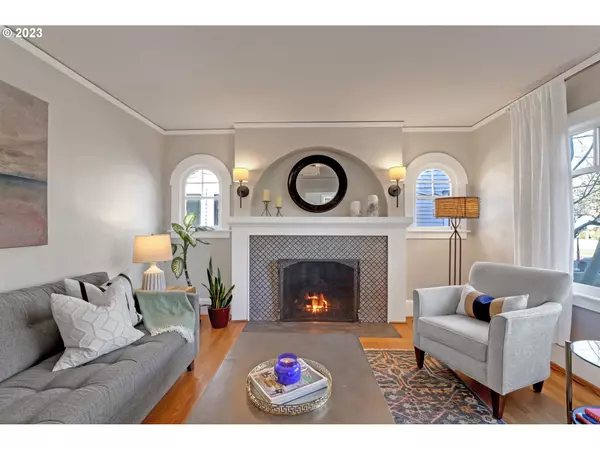Bought with Keller Williams Realty Professionals
$936,500
$939,000
0.3%For more information regarding the value of a property, please contact us for a free consultation.
3 Beds
3 Baths
2,379 SqFt
SOLD DATE : 03/08/2023
Key Details
Sold Price $936,500
Property Type Single Family Home
Sub Type Single Family Residence
Listing Status Sold
Purchase Type For Sale
Square Footage 2,379 sqft
Price per Sqft $393
Subdivision Grant Park/Dolph
MLS Listing ID 23602045
Sold Date 03/08/23
Style Bungalow, Craftsman
Bedrooms 3
Full Baths 3
HOA Y/N No
Year Built 1924
Annual Tax Amount $9,970
Tax Year 2021
Lot Size 4,791 Sqft
Property Description
Absolutely stunning Grant Park Traditional beautifully updated w/all the proper improvements. All the original character & integrity blended seamlessly w/today's modern amenities for the utmost savvy connoisseur.Extensive & impeccable renovations w/a traditional aesthetic are just a few of the things you'll find here. Open well laid out floor plan w /a circular flow allow for the utmost in entertaining.Incredible natural light & Southern exposure prevail throughout, plus the perfect Theatre room [Home Energy Score = 3. HES Report at https://rpt.greenbuildingregistry.com/hes/OR10209360]
Location
State OR
County Multnomah
Area _142
Rooms
Basement Finished, Full Basement
Interior
Interior Features Garage Door Opener, Hardwood Floors, Laundry, Quartz, Sprinkler, Tile Floor, Wood Floors
Heating Forced Air, Forced Air90
Cooling Central Air
Fireplaces Number 1
Fireplaces Type Gas
Appliance Dishwasher, Disposal, Gas Appliances, Pot Filler, Quartz, Range Hood, Stainless Steel Appliance
Exterior
Exterior Feature Deck, Fenced, Patio, Porch, Sprinkler, Yard
Parking Features Detached
Garage Spaces 2.0
View Y/N false
Roof Type Composition
Garage Yes
Building
Story 3
Foundation Concrete Perimeter
Sewer Public Sewer
Water Public Water
Level or Stories 3
New Construction No
Schools
Elementary Schools Beverly Cleary
Middle Schools Beverly Cleary
High Schools Grant
Others
Senior Community No
Acceptable Financing Cash, Conventional
Listing Terms Cash, Conventional
Read Less Info
Want to know what your home might be worth? Contact us for a FREE valuation!

Our team is ready to help you sell your home for the highest possible price ASAP









