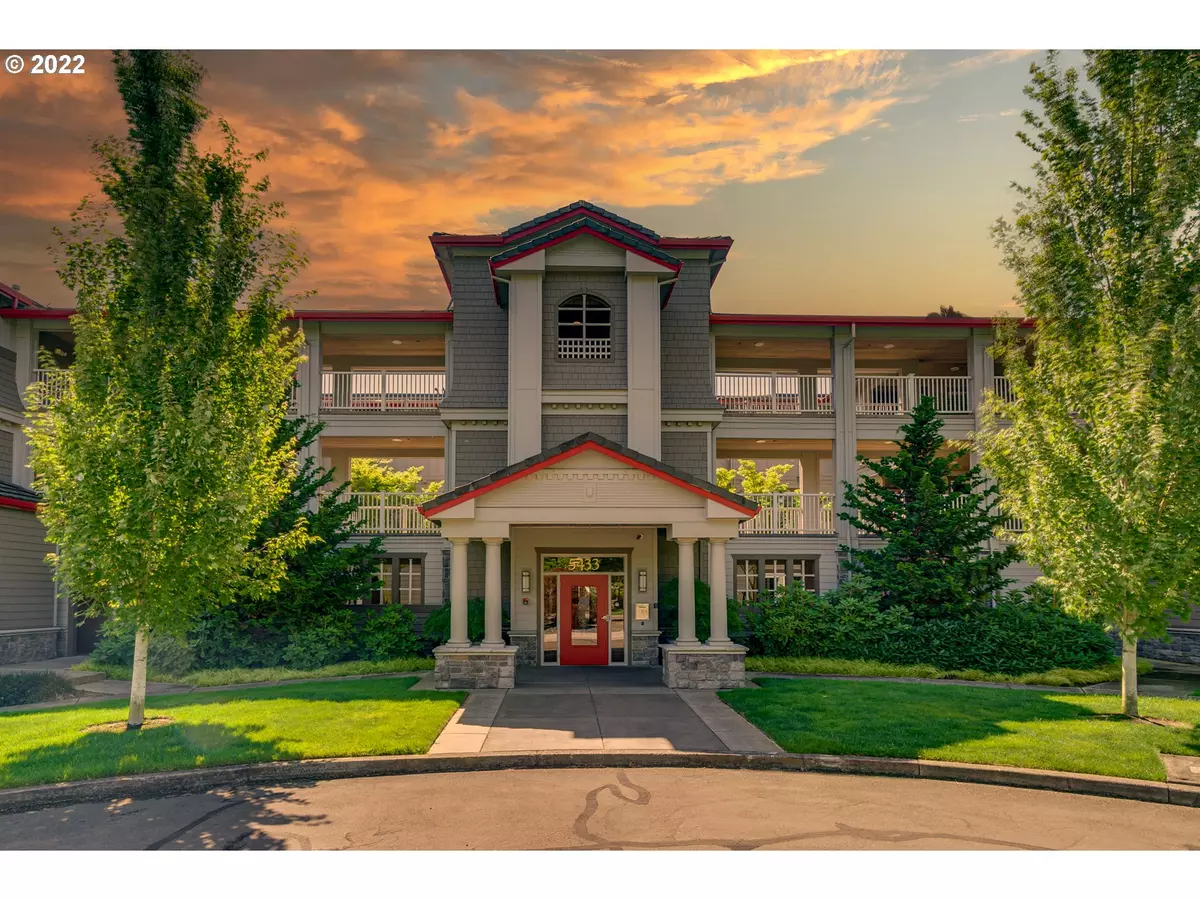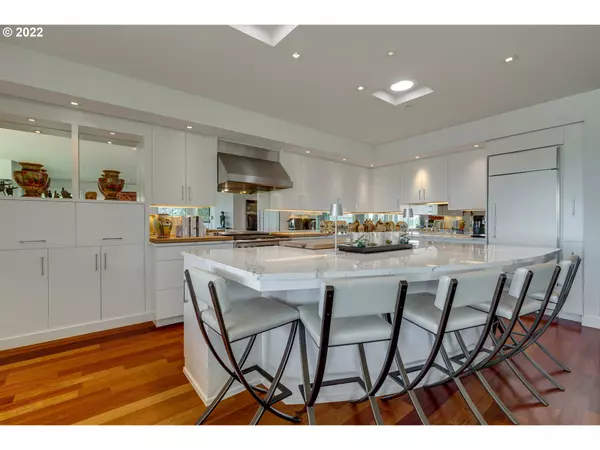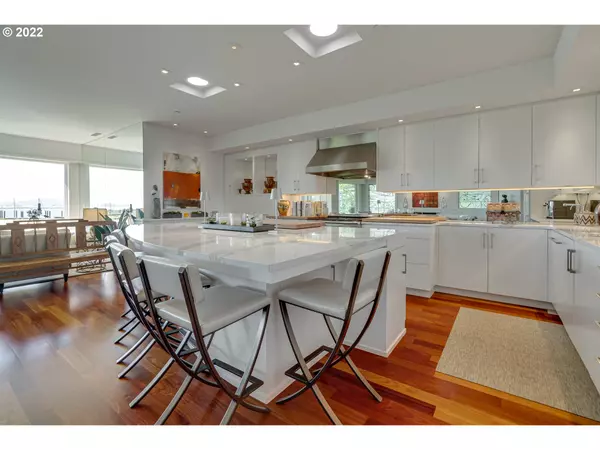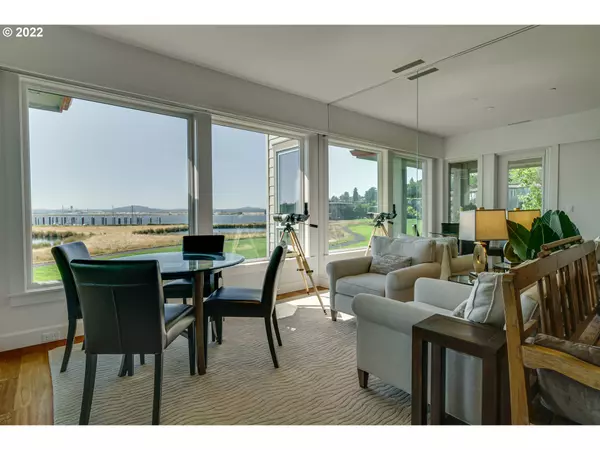Bought with eXp Realty LLC
$1,895,000
$1,995,000
5.0%For more information regarding the value of a property, please contact us for a free consultation.
3 Beds
2.1 Baths
2,352 SqFt
SOLD DATE : 03/03/2023
Key Details
Sold Price $1,895,000
Property Type Condo
Sub Type Condominium
Listing Status Sold
Purchase Type For Sale
Square Footage 2,352 sqft
Price per Sqft $805
Subdivision Tidewater Cove/Tidewater
MLS Listing ID 22085228
Sold Date 03/03/23
Style Stories1, Custom Style
Bedrooms 3
Full Baths 2
Condo Fees $1,118
HOA Fees $1,118/mo
HOA Y/N Yes
Year Built 2003
Annual Tax Amount $10,431
Tax Year 2021
Property Description
Rare,Luxury Jr.Penthouse at Tidewater Cove!Breathtaking views of the Columbia River,MT Hood & city lights.This beautifully remodeled penthouse offers open living concept,modern clean lines,finest of quality finishings,top line appliances for entertaining,steam shower & soaking tub for relaxing,wonderful light throughout yet very private with custom design window art, covered deck for enjoying the gorgeous sunsets, three deeded parking spots wire for EV charger,storage,pool,tennis,dog park,gated!
Location
State WA
County Clark
Area _13
Rooms
Basement None
Interior
Interior Features Air Cleaner, Elevator, Garage Door Opener, High Ceilings, High Speed Internet, Jetted Tub, Laundry, Quartz, Solar Tube, Tile Floor, Washer Dryer, Water Purifier
Heating Forced Air95 Plus
Cooling Central Air
Fireplaces Number 1
Fireplaces Type Gas
Appliance Builtin Refrigerator, Dishwasher, Disposal, Free Standing Gas Range, Instant Hot Water, Island, Pantry, Quartz, Water Purifier
Exterior
Exterior Feature Athletic Court, Covered Deck, Gas Hookup, Pool, Sauna, Security Lights, Sprinkler, Water Feature, Yard
Parking Features Attached
Garage Spaces 3.0
Waterfront Description RiverFront
View Y/N true
View City, Mountain, River
Roof Type Membrane
Garage Yes
Building
Lot Description Commons, Corner Lot, Gated, Green Belt
Story 1
Foundation Concrete Perimeter, Slab
Sewer Public Sewer
Water Public Water
Level or Stories 1
New Construction No
Schools
Elementary Schools Harney
Middle Schools Mcloughlin
High Schools Fort Vancouver
Others
Senior Community No
Acceptable Financing Cash, Conventional
Listing Terms Cash, Conventional
Read Less Info
Want to know what your home might be worth? Contact us for a FREE valuation!

Our team is ready to help you sell your home for the highest possible price ASAP









