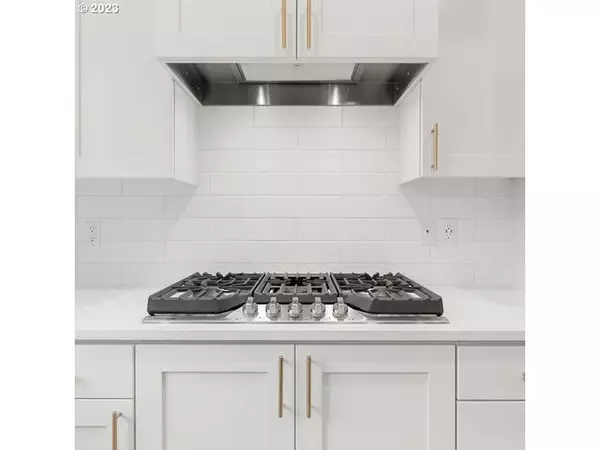Bought with Real Estate Performance Group LLC
$554,795
$549,960
0.9%For more information regarding the value of a property, please contact us for a free consultation.
3 Beds
2 Baths
1,594 SqFt
SOLD DATE : 03/01/2023
Key Details
Sold Price $554,795
Property Type Single Family Home
Sub Type Single Family Residence
Listing Status Sold
Purchase Type For Sale
Square Footage 1,594 sqft
Price per Sqft $348
Subdivision Creekside Heights
MLS Listing ID 22441849
Sold Date 03/01/23
Style Ranch
Bedrooms 3
Full Baths 2
Condo Fees $45
HOA Fees $45/mo
HOA Y/N Yes
Year Built 2022
Annual Tax Amount $277
Tax Year 2022
Lot Size 5,662 Sqft
Property Description
Completed One level 1594 plan lives large featuring vaulted ceilings and excellent great room for entertaining. Luxury standard finishes include: 3cm slab counters, under mount sinks in kitchen/baths, Shaker cabinets, full height tile backsplash, gas stainless appliances and heat pump w/ cooling. This well thought out plan features an open main floor w/ vaulted primary suite/Kitchen/dining/great room. Very Spacious. Pics are of actual home.
Location
State WA
County Clark
Area _61
Rooms
Basement Crawl Space
Interior
Interior Features Garage Door Opener, Laminate Flooring, Quartz
Heating E N E R G Y S T A R Qualified Equipment, Heat Pump
Cooling Heat Pump
Fireplaces Number 1
Fireplaces Type Gas, Insert
Appliance Builtin Oven, Builtin Range, Dishwasher, Disposal, E N E R G Y S T A R Qualified Appliances, Gas Appliances, Island, Pantry, Plumbed For Ice Maker, Quartz
Exterior
Exterior Feature Covered Patio, Patio
Parking Features Attached
Garage Spaces 3.0
View Y/N false
Roof Type Composition
Garage Yes
Building
Story 1
Foundation Concrete Perimeter, Pillar Post Pier
Sewer Public Sewer
Water Public Water
Level or Stories 1
New Construction Yes
Schools
Elementary Schools Captain Strong
Middle Schools Chief Umtuch
High Schools Battle Ground
Others
Senior Community No
Acceptable Financing Conventional, FHA, VALoan
Listing Terms Conventional, FHA, VALoan
Read Less Info
Want to know what your home might be worth? Contact us for a FREE valuation!

Our team is ready to help you sell your home for the highest possible price ASAP









