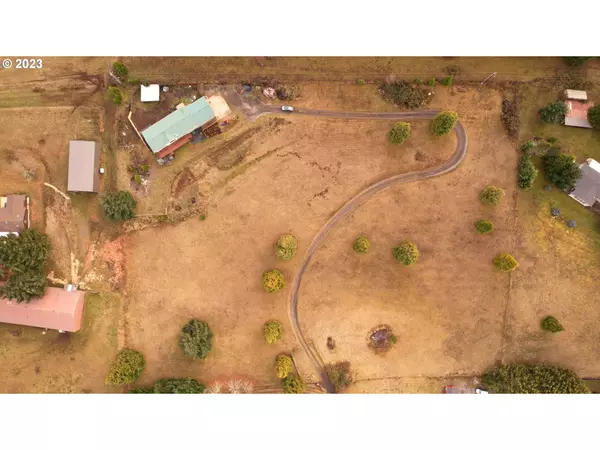Bought with Willcuts Company Realtors
$386,000
$375,000
2.9%For more information regarding the value of a property, please contact us for a free consultation.
3 Beds
2 Baths
1,647 SqFt
SOLD DATE : 02/17/2023
Key Details
Sold Price $386,000
Property Type Manufactured Home
Sub Type Manufactured Homeon Real Property
Listing Status Sold
Purchase Type For Sale
Square Footage 1,647 sqft
Price per Sqft $234
MLS Listing ID 22534884
Sold Date 02/17/23
Style Stories1, Manufactured Home
Bedrooms 3
Full Baths 2
HOA Y/N No
Year Built 2005
Annual Tax Amount $856
Tax Year 2021
Lot Size 4.630 Acres
Property Description
13GPM. Admirable home in the valley of the foothills & completely surrounded by the Willamette National Forest on4.63ac! Private & peaceful! 360° Mtn. views! Electric gate entry & fully fenced! 25x24 garage! 21x18 Exterior Barn/Storage! Metal roof! Forced air heat & newer heat pump(2021)a/c.Wood burning stove! Soaker tub! Walk in shower! 45x9 front deck! Centrally located offering yr round recreation! Approx: 2.5 mi.-Circle Bar Golf Club, 3 mi.-town, 7 mi.-Hills Creek lake, 30 mi-Willamette Pass
Location
State OR
County Lane
Area _234
Rooms
Basement Crawl Space
Interior
Interior Features Ceiling Fan, Garage Door Opener, High Ceilings, High Speed Internet, Laminate Flooring, Laundry, Soaking Tub, Vaulted Ceiling, Wallto Wall Carpet
Heating Forced Air, Heat Pump, Wood Stove
Cooling Heat Pump
Fireplaces Number 1
Fireplaces Type Stove
Appliance Dishwasher, Free Standing Range, Free Standing Refrigerator, Range Hood
Exterior
Exterior Feature Deck, Fenced, Garden, Outbuilding, Patio, Private Road, R V Parking, Yard
Parking Features Attached
Garage Spaces 2.0
View Y/N true
View Mountain, Valley
Roof Type Metal
Garage Yes
Building
Lot Description Gated, Gentle Sloping, Sloped, Trees
Story 1
Foundation Concrete Perimeter, Slab
Sewer Septic Tank
Water Well
Level or Stories 1
New Construction No
Schools
Elementary Schools Oakridge
Middle Schools Oakridge
High Schools Oakridge
Others
Senior Community No
Acceptable Financing Cash, Conventional, FHA, USDALoan, VALoan
Listing Terms Cash, Conventional, FHA, USDALoan, VALoan
Read Less Info
Want to know what your home might be worth? Contact us for a FREE valuation!

Our team is ready to help you sell your home for the highest possible price ASAP









