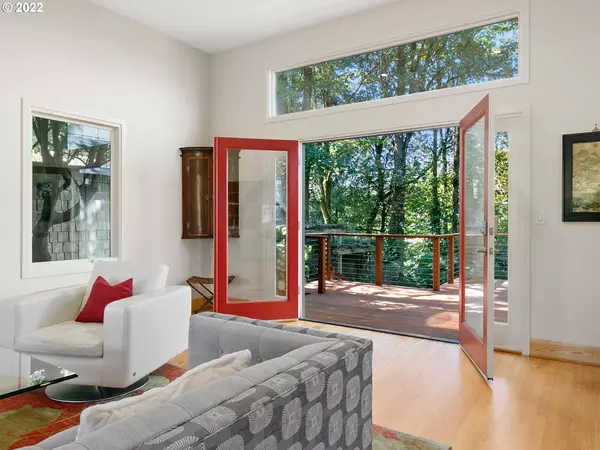Bought with Cascade Hasson Sotheby's International Realty
$950,000
$995,000
4.5%For more information regarding the value of a property, please contact us for a free consultation.
3 Beds
3.1 Baths
3,050 SqFt
SOLD DATE : 02/14/2023
Key Details
Sold Price $950,000
Property Type Single Family Home
Sub Type Single Family Residence
Listing Status Sold
Purchase Type For Sale
Square Footage 3,050 sqft
Price per Sqft $311
Subdivision Council Crest
MLS Listing ID 22688766
Sold Date 02/14/23
Style Contemporary
Bedrooms 3
Full Baths 3
HOA Y/N No
Year Built 1920
Annual Tax Amount $14,950
Tax Year 2021
Lot Size 6,098 Sqft
Property Description
Private, impressive & historically significant Council Crest stunner. Living area w/ 10ft ceilings, primary bedroom suite & garage on 1st floor offering easy main-level living in a peaceful, retreat-like setting. Gourmet kitchen w/ Sub-Zero fridge, double oven, gas range & wine fridge. Bedroom suite/expansive office upstairs w/ mountain view! 3rd bedroom w/ Murphy bed & full bathroom on lower. Large, attractive deck overlooking forest & manicured yard. Council Crest Park & downtown minutes away. [Home Energy Score = 1. HES Report at https://rpt.greenbuildingregistry.com/hes/OR10202475]
Location
State OR
County Multnomah
Area _148
Zoning R7
Rooms
Basement Finished, Partial Basement, Storage Space
Interior
Interior Features Concrete Floor, Garage Door Opener, Granite, Hardwood Floors, High Ceilings, Laundry, Washer Dryer, Wood Floors
Heating Forced Air95 Plus, Heat Pump, Mini Split
Cooling Heat Pump
Fireplaces Number 2
Fireplaces Type Gas
Appliance Builtin Oven, Builtin Refrigerator, Dishwasher, Disposal, Double Oven, Gas Appliances, Granite, Microwave, Pantry, Range Hood, Stainless Steel Appliance, Wine Cooler
Exterior
Exterior Feature Deck, Fenced, Gas Hookup, Patio, Security Lights, Sprinkler, Tool Shed, Yard
Parking Features Attached
Garage Spaces 1.0
View Y/N true
View Mountain, Territorial, Trees Woods
Roof Type Composition
Accessibility GarageonMain, MainFloorBedroomBath, MinimalSteps, Parking
Garage Yes
Building
Lot Description Private, Sloped, Terraced, Trees
Story 3
Foundation Concrete Perimeter
Sewer Public Sewer
Water Public Water
Level or Stories 3
New Construction No
Schools
Elementary Schools Ainsworth
Middle Schools West Sylvan
High Schools Lincoln
Others
Senior Community No
Acceptable Financing Cash, Conventional
Listing Terms Cash, Conventional
Read Less Info
Want to know what your home might be worth? Contact us for a FREE valuation!

Our team is ready to help you sell your home for the highest possible price ASAP








