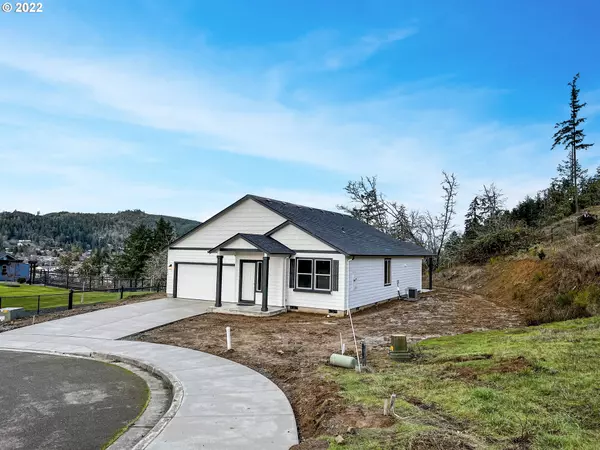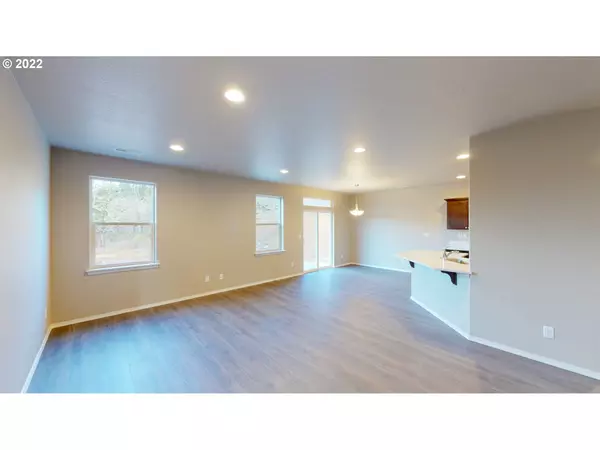Bought with eXp Realty, LLC
$420,750
$425,000
1.0%For more information regarding the value of a property, please contact us for a free consultation.
3 Beds
2 Baths
1,574 SqFt
SOLD DATE : 02/10/2023
Key Details
Sold Price $420,750
Property Type Single Family Home
Sub Type Single Family Residence
Listing Status Sold
Purchase Type For Sale
Square Footage 1,574 sqft
Price per Sqft $267
Subdivision Cooper Creek Estates
MLS Listing ID 22212761
Sold Date 02/10/23
Style Stories1, Ranch
Bedrooms 3
Full Baths 2
HOA Y/N No
Year Built 2022
Annual Tax Amount $431
Tax Year 2022
Lot Size 0.340 Acres
Property Description
Quality one level home offers privacy from neighbors & peaceful valley views. Upscale 9 foot ceilings and arched entries! Spacious kitchen with quartz counters, eating bar, stainless steel appliances and pantry! Split bedroom floor plan. Primary suite w/ roomy w-in closet and w-in shower. Combination of hard surface flooring & carpeted bedrooms! Covered patio! Front yard landscaping included. Roomy backyard! Room for extra parking! **Save up to 1% on your interest rate w/an accepted offer!**
Location
State OR
County Douglas
Area _256
Zoning RH
Rooms
Basement Crawl Space
Interior
Interior Features Garage Door Opener, High Ceilings, Laminate Flooring, Laundry, Wallto Wall Carpet
Heating Forced Air
Cooling Central Air
Appliance Dishwasher, Disposal, Free Standing Gas Range, Microwave, Pantry, Plumbed For Ice Maker, Stainless Steel Appliance
Exterior
Exterior Feature Covered Patio, Xeriscape Landscaping, Yard
Parking Features Attached
Garage Spaces 2.0
View Y/N true
View City, Valley
Roof Type Composition
Garage Yes
Building
Lot Description Cul_de_sac, Gentle Sloping, Level, Private
Story 1
Foundation Concrete Perimeter, Stem Wall
Sewer Public Sewer
Water Public Water
Level or Stories 1
New Construction Yes
Schools
Elementary Schools East Sutherlin
Middle Schools Sutherlin
High Schools Sutherlin
Others
Senior Community No
Acceptable Financing Cash, Conventional, FHA, USDALoan, VALoan
Listing Terms Cash, Conventional, FHA, USDALoan, VALoan
Read Less Info
Want to know what your home might be worth? Contact us for a FREE valuation!

Our team is ready to help you sell your home for the highest possible price ASAP









