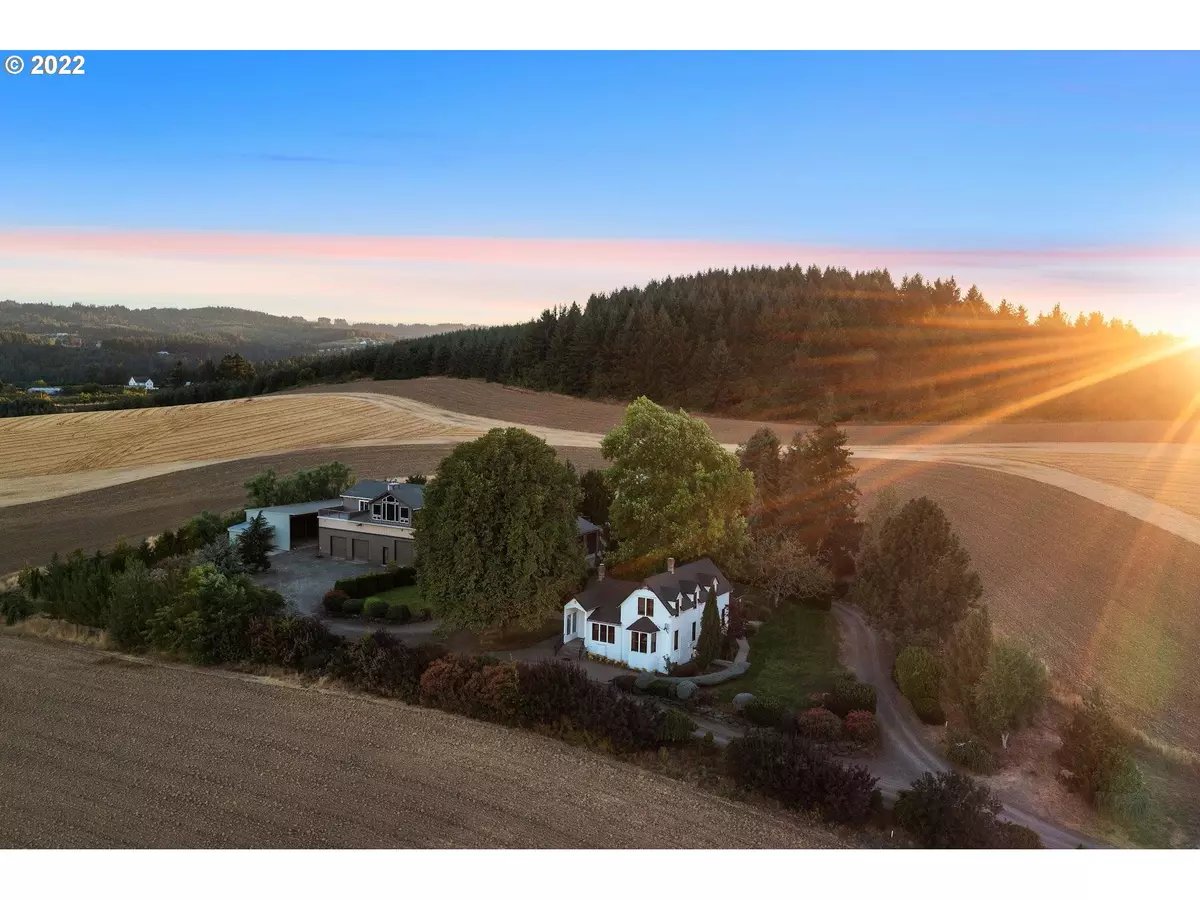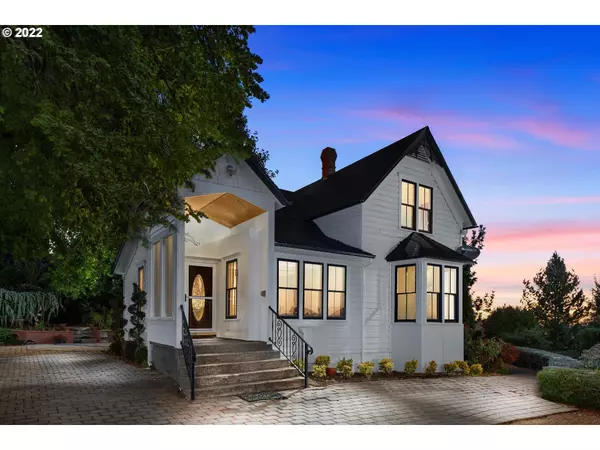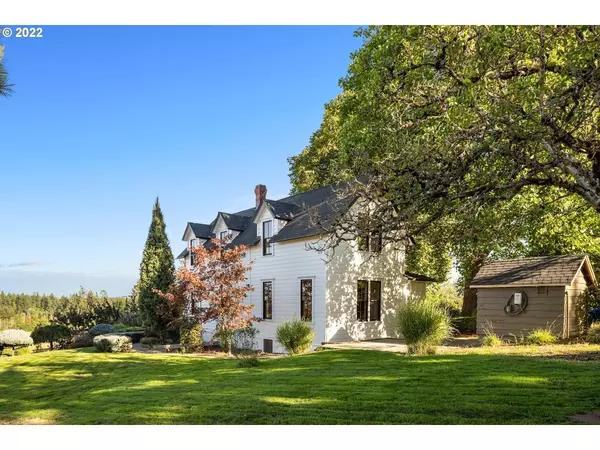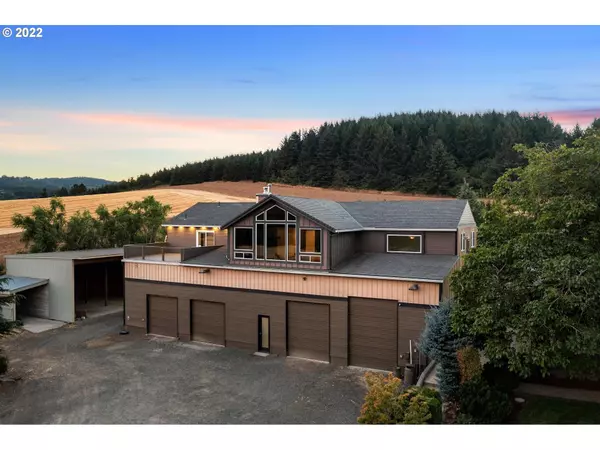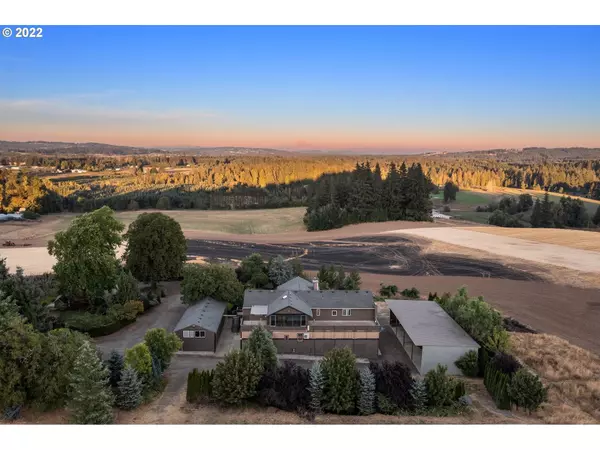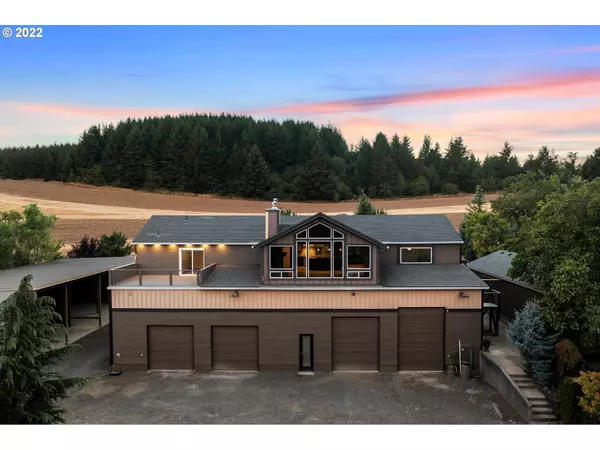Bought with Keller Williams PDX Central
$1,200,000
$2,100,000
42.9%For more information regarding the value of a property, please contact us for a free consultation.
2 Beds
2.1 Baths
6,600 SqFt
SOLD DATE : 01/11/2023
Key Details
Sold Price $1,200,000
Property Type Single Family Home
Sub Type Single Family Residence
Listing Status Sold
Purchase Type For Sale
Square Footage 6,600 sqft
Price per Sqft $181
Subdivision Scholls
MLS Listing ID 22601248
Sold Date 01/11/23
Style Farmhouse, Live Work Unit
Bedrooms 2
Full Baths 2
HOA Y/N No
Year Built 2008
Annual Tax Amount $11,194
Tax Year 2021
Lot Size 19.700 Acres
Property Description
"Eagles Hilltop" Stunning Rolling 20 Acre Country Compound w/2 Homes. Wide Open Views of Patchwork Farmland, Valley, Mt Hood & St Helens. Approach Via Long Gated Tree Lined Drive. Updated Original White 4 Bedroom Farmhouse, Newer Spacious 2 Bedroom Main House Above 10 Car 4000SF Garage/Shop. Additional 4 Car Garage Space,3 Sided 60X30 Covered Parking. Concrete Pad for Steel Bldg 60X100, 2X400AMP Services,3 Meters. Ideal for In Home Business,Hemp,Car Collector or Sportsman. Call LA-Zoning Details
Location
State OR
County Washington
Area _152
Zoning AF20
Rooms
Basement Separate Living Quarters Apartment Aux Living Unit
Interior
Interior Features Auxiliary Dwelling Unit, Ceiling Fan, Central Vacuum, Granite, Heated Tile Floor, High Ceilings, Laundry, Separate Living Quarters Apartment Aux Living Unit, Tile Floor, Vaulted Ceiling
Heating Floor Furnace, Forced Air95 Plus, Heat Pump
Cooling Central Air
Fireplaces Number 1
Fireplaces Type Propane
Appliance Builtin Refrigerator, Dishwasher, Double Oven, Granite, Island, Pantry, Plumbed For Ice Maker, Range Hood, Stainless Steel Appliance, Wine Cooler
Exterior
Exterior Feature Auxiliary Dwelling Unit, Deck, Guest Quarters, Outbuilding, R V Parking, R V Boat Storage, Second Garage, Second Residence, Security Lights, Water Feature, Workshop, Yard
Parking Features Attached, Detached, ExtraDeep
Garage Spaces 4.0
View Y/N true
View City, Mountain, Valley
Roof Type Composition
Garage Yes
Building
Lot Description Gated, Level, Private, Secluded
Story 1
Foundation Concrete Perimeter
Sewer Septic Tank
Water Private, Well
Level or Stories 1
New Construction No
Schools
Elementary Schools Groner
Middle Schools Groner
High Schools Hillsboro
Others
Senior Community No
Acceptable Financing Cash, Conventional
Listing Terms Cash, Conventional
Read Less Info
Want to know what your home might be worth? Contact us for a FREE valuation!

Our team is ready to help you sell your home for the highest possible price ASAP




