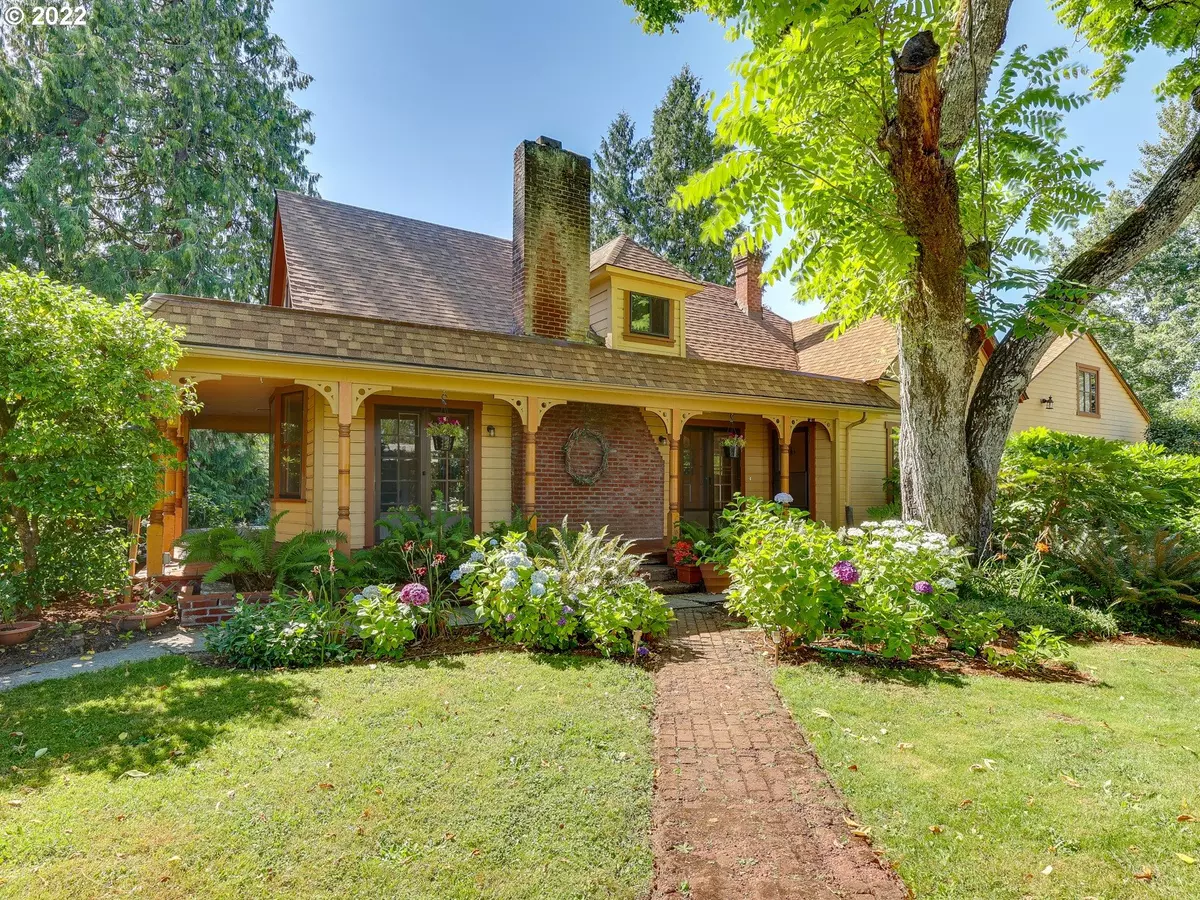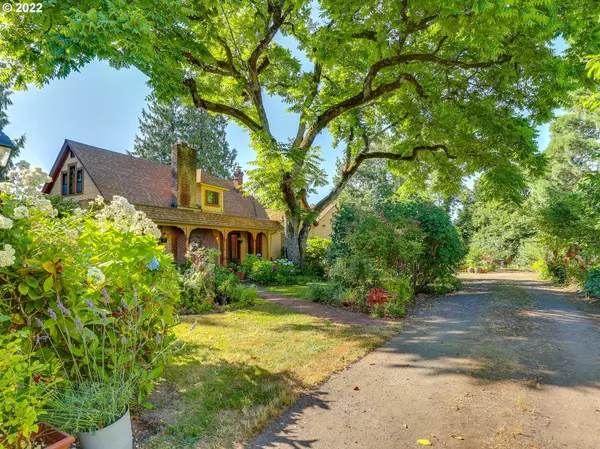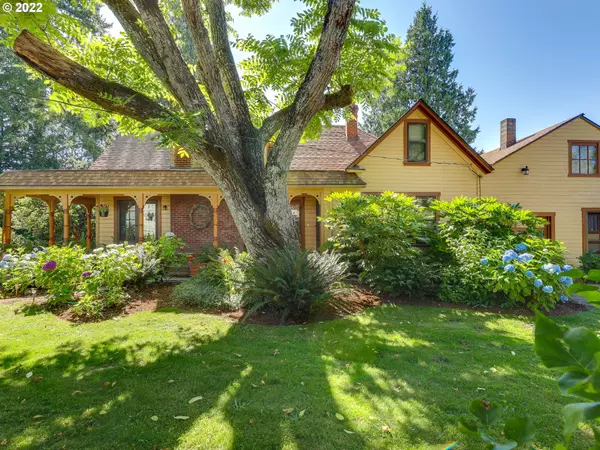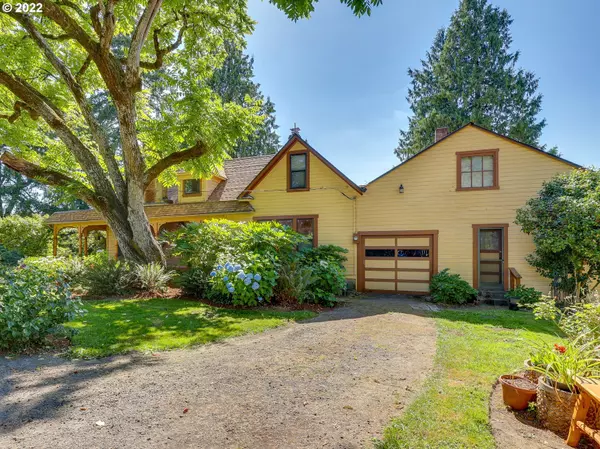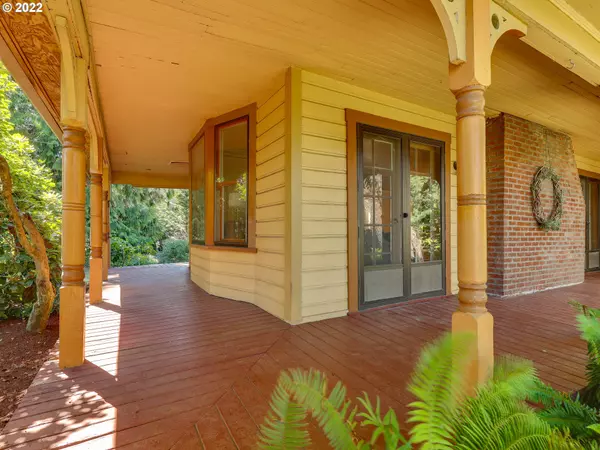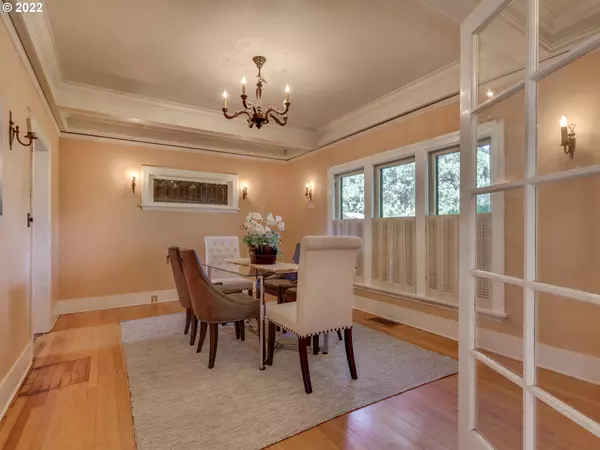Bought with Works Real Estate
$505,000
$515,000
1.9%For more information regarding the value of a property, please contact us for a free consultation.
3 Beds
1 Bath
1,987 SqFt
SOLD DATE : 12/28/2022
Key Details
Sold Price $505,000
Property Type Single Family Home
Sub Type Single Family Residence
Listing Status Sold
Purchase Type For Sale
Square Footage 1,987 sqft
Price per Sqft $254
MLS Listing ID 22211629
Sold Date 12/28/22
Style Victorian
Bedrooms 3
Full Baths 1
HOA Y/N No
Year Built 1910
Annual Tax Amount $4,362
Tax Year 2021
Lot Size 0.370 Acres
Property Description
Welcome to your own private oasis! Beautiful Folk Victorian house on huge secluded lot. Amazing variety of beautiful flowers & trees. 100% organic garden. Wrap around porch welcomes you to this lovingly cared for home w/ 2 bonus rooms.Orig hardwood floors/lighting fixtures from 1910 . Extra wide fireplace flanked by french doors, crown molding, leaded glass windows, built-ins. New furnace, updated electrical, newer roof & sunny deck.Seller will consider closing credit for interest rate buy down.
Location
State OR
County Clackamas
Area _145
Rooms
Basement Crawl Space
Interior
Interior Features Ceiling Fan, Hardwood Floors, Laundry, Smart Thermostat, Vinyl Floor, Washer Dryer
Heating Forced Air
Fireplaces Number 1
Fireplaces Type Wood Burning
Appliance Builtin Oven, Cooktop, Free Standing Range, Free Standing Refrigerator, Range Hood, Stainless Steel Appliance
Exterior
Exterior Feature Covered Patio, Deck, Fenced, Garden, Porch, Rain Barrel Cistern, Raised Beds, Storm Door, Yard
Parking Features Attached
Garage Spaces 1.0
View Y/N true
View Trees Woods
Roof Type Composition
Accessibility GarageonMain, MainFloorBedroomBath
Garage Yes
Building
Lot Description Level, Private, Trees
Story 2
Sewer Public Sewer
Water Public Water
Level or Stories 2
New Construction No
Schools
Elementary Schools Oak Grove
Middle Schools Alder Creek
High Schools Putnam
Others
Senior Community No
Acceptable Financing Cash, Conventional, FHA
Listing Terms Cash, Conventional, FHA
Read Less Info
Want to know what your home might be worth? Contact us for a FREE valuation!

Our team is ready to help you sell your home for the highest possible price ASAP



