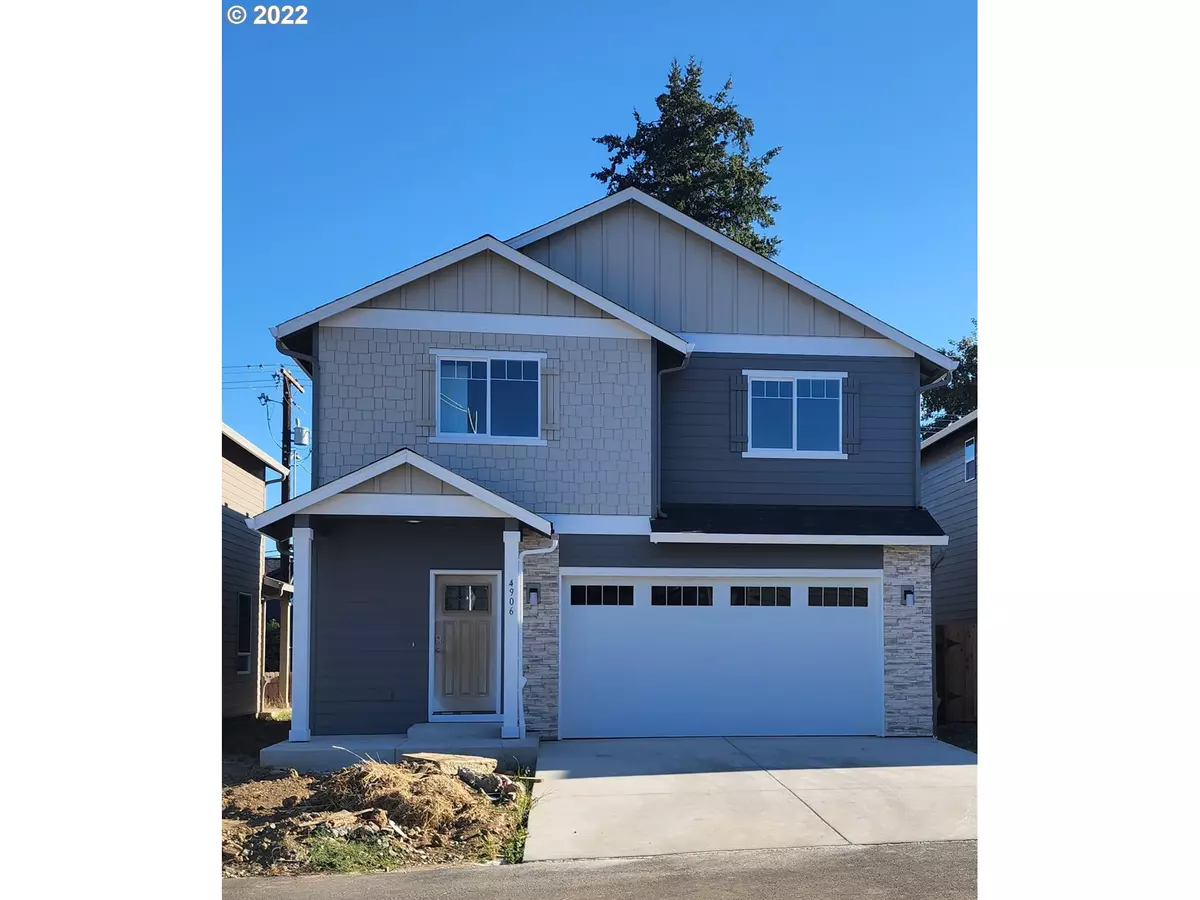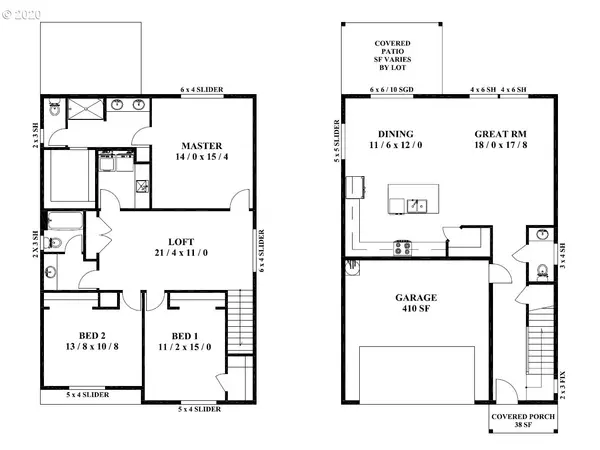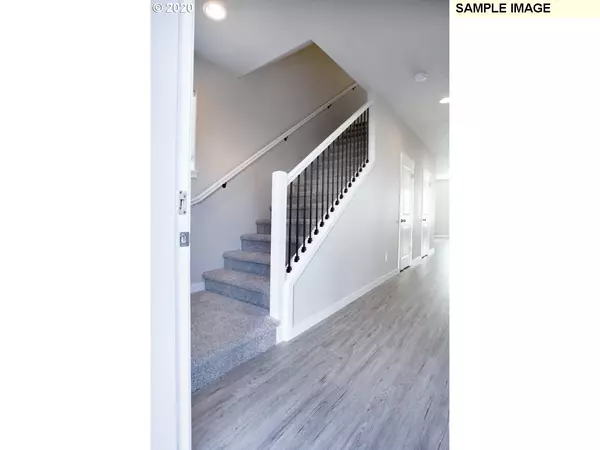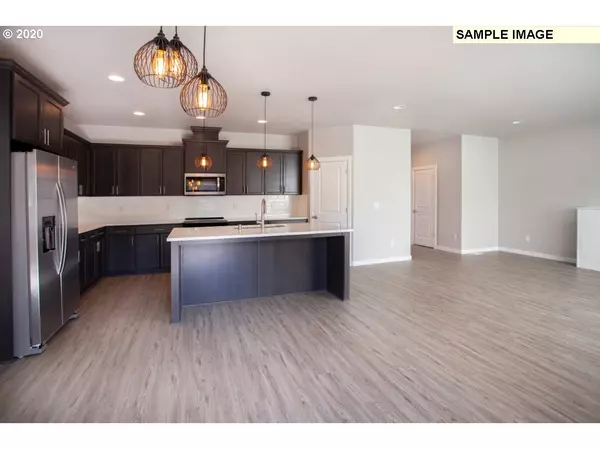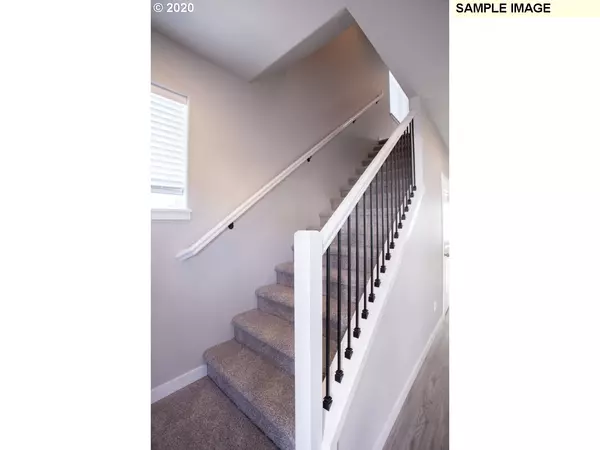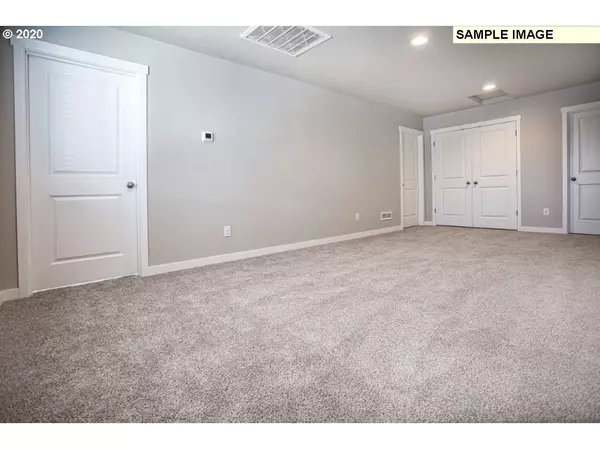Bought with Parker Brennan Real Estate
$534,900
$534,900
For more information regarding the value of a property, please contact us for a free consultation.
3 Beds
2.1 Baths
2,104 SqFt
SOLD DATE : 12/22/2022
Key Details
Sold Price $534,900
Property Type Single Family Home
Sub Type Single Family Residence
Listing Status Sold
Purchase Type For Sale
Square Footage 2,104 sqft
Price per Sqft $254
Subdivision Alexander Estates
MLS Listing ID 22679505
Sold Date 12/22/22
Style Traditional
Bedrooms 3
Full Baths 2
Condo Fees $60
HOA Fees $60/mo
HOA Y/N Yes
Year Built 2022
Annual Tax Amount $1,255
Tax Year 2022
Lot Size 3,920 Sqft
Property Description
Just waiting for its final touches & landscaping, move-in ready early December! Enjoy year-round comfort with an energy-saving heat pump, sound-dampening, resilient Luxury Vinyl Plank (LVP)flooring throughout main floor and baths, PRIMARY SUITE IS SWEET with tiled shower! HUGE upstairs loft that is USABLE space and one of the secondary bedrooms has 2 closets! landscaping, sprinklers and fence, and more! HOA covers front yard mow/trim, road and street lights
Location
State WA
County Clark
Area _15
Rooms
Basement Crawl Space
Interior
Interior Features Garage Door Opener, Quartz, Vinyl Floor, Wallto Wall Carpet
Heating E N E R G Y S T A R Qualified Equipment, Heat Pump, Laser Oil Stove
Cooling Heat Pump
Fireplaces Number 1
Fireplaces Type Electric
Appliance Dishwasher, Disposal, E N E R G Y S T A R Qualified Appliances, Free Standing Range, Microwave, Pantry, Plumbed For Ice Maker, Quartz, Stainless Steel Appliance
Exterior
Exterior Feature Covered Patio, Fenced, Sprinkler
Parking Features Attached
Garage Spaces 2.0
View Y/N false
Roof Type Composition
Garage Yes
Building
Lot Description Level
Story 2
Foundation Concrete Perimeter
Sewer Public Sewer
Water Public Water
Level or Stories 2
New Construction Yes
Schools
Elementary Schools Truman
Middle Schools Gaiser
High Schools Fort Vancouver
Others
Senior Community No
Acceptable Financing Cash, Conventional, FHA, VALoan
Listing Terms Cash, Conventional, FHA, VALoan
Read Less Info
Want to know what your home might be worth? Contact us for a FREE valuation!

Our team is ready to help you sell your home for the highest possible price ASAP



