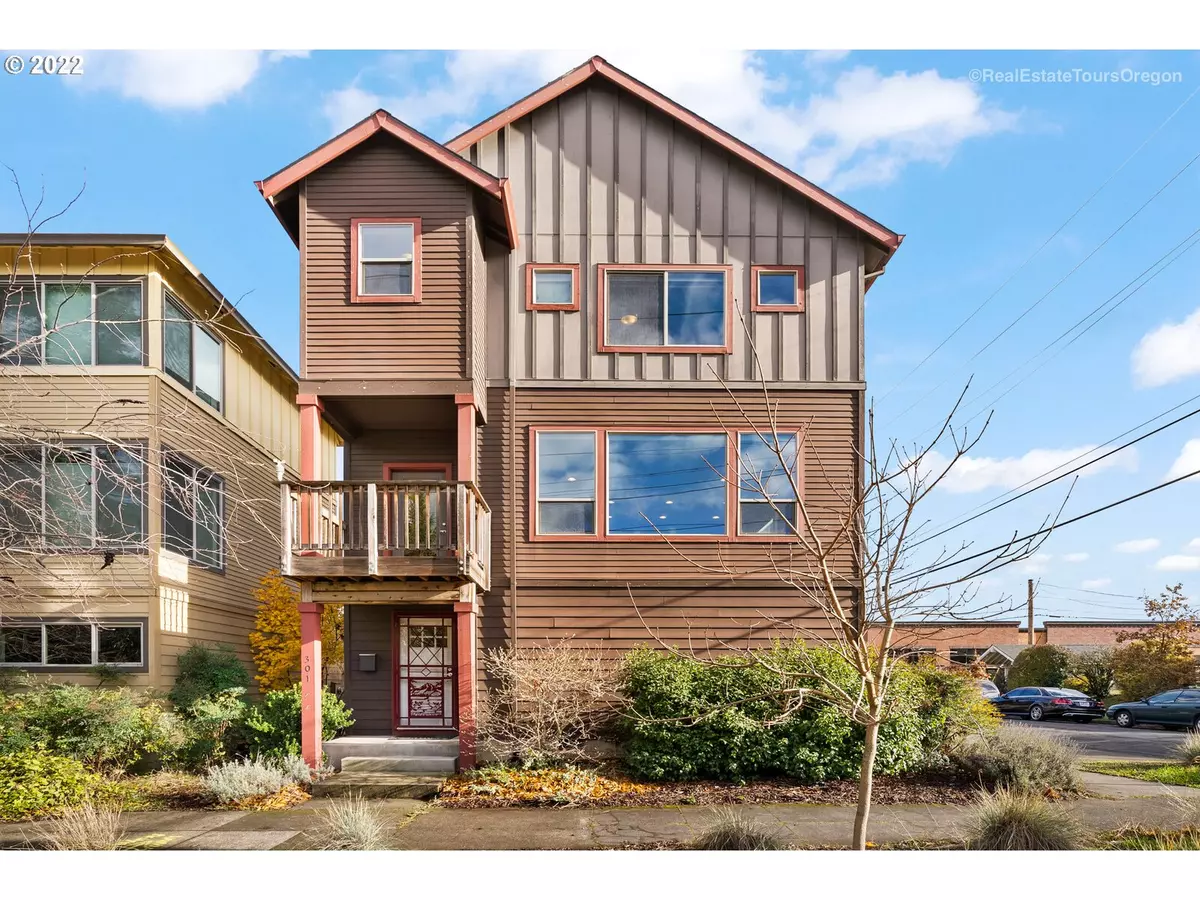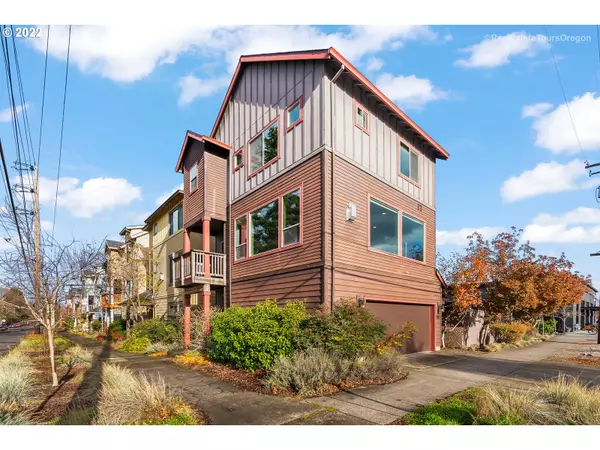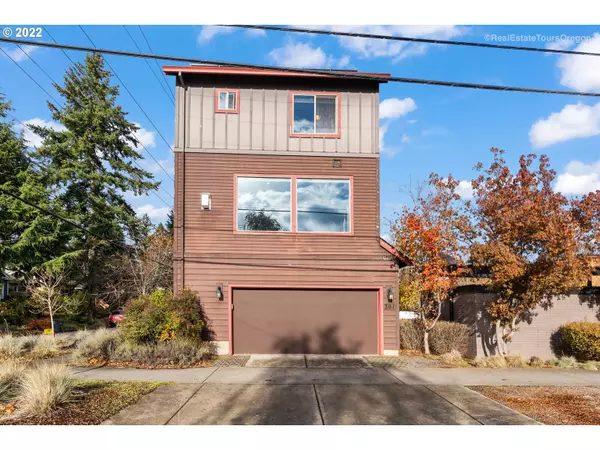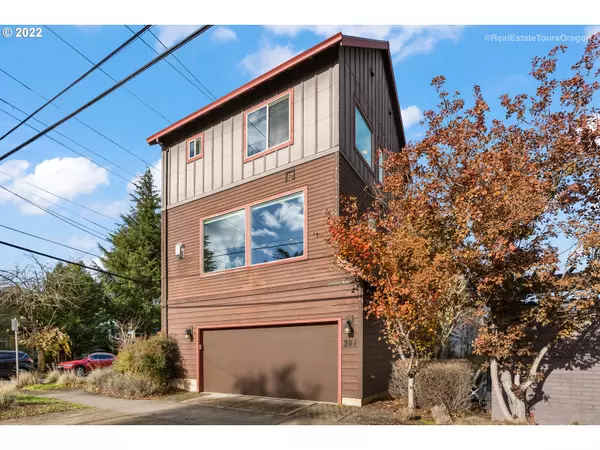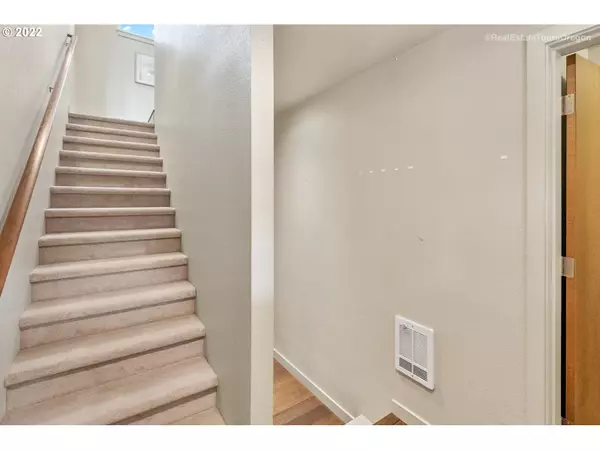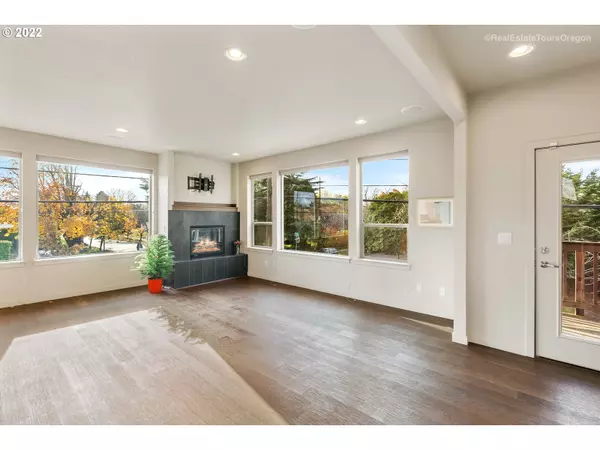Bought with Keller Williams PDX Central
$489,000
$489,000
For more information regarding the value of a property, please contact us for a free consultation.
2 Beds
2.1 Baths
1,306 SqFt
SOLD DATE : 12/22/2022
Key Details
Sold Price $489,000
Property Type Single Family Home
Sub Type Single Family Residence
Listing Status Sold
Purchase Type For Sale
Square Footage 1,306 sqft
Price per Sqft $374
Subdivision Humbolt
MLS Listing ID 22351088
Sold Date 12/22/22
Style N W Contemporary, Tri Level
Bedrooms 2
Full Baths 2
HOA Y/N No
Year Built 2013
Annual Tax Amount $2,375
Tax Year 2021
Lot Size 871 Sqft
Property Description
Amazing energy efficient home w/ Solar Panels. 2 Beds (East & West) with en-suite baths. In the Humbolt neighborhood. Walk to heart of Alberta Arts district with so many restaurants, coffee shops and pubs. 2 miles to the Moda Center for sports. Clean property with new carpets. Open concept Kitchen/Dining/Living. Oversized south and west facing windows create a bright great room. Add warm harwood floors and a cozy gas fireplace...wow! Large 2 car garage includes an EV charging station. [Home Energy Score = 10. HES Report at https://rpt.greenbuildingregistry.com/hes/OR10206782]
Location
State OR
County Multnomah
Area _142
Rooms
Basement Crawl Space
Interior
Interior Features Garage Door Opener, Hardwood Floors, High Ceilings
Heating Mini Split
Cooling Heat Pump
Fireplaces Number 1
Fireplaces Type Gas
Appliance Dishwasher, Free Standing Range, Free Standing Refrigerator, Gas Appliances, Microwave
Exterior
Exterior Feature Deck
Parking Features Attached
Garage Spaces 2.0
View Y/N true
View City
Roof Type Composition
Garage Yes
Building
Lot Description Corner Lot, Level
Story 3
Foundation Concrete Perimeter
Sewer Public Sewer
Water Public Water
Level or Stories 3
New Construction No
Schools
Elementary Schools Martinl King Jr
Middle Schools Martinl King Jr
High Schools Jefferson
Others
Senior Community No
Acceptable Financing Cash, Conventional, FHA, VALoan
Listing Terms Cash, Conventional, FHA, VALoan
Read Less Info
Want to know what your home might be worth? Contact us for a FREE valuation!

Our team is ready to help you sell your home for the highest possible price ASAP




