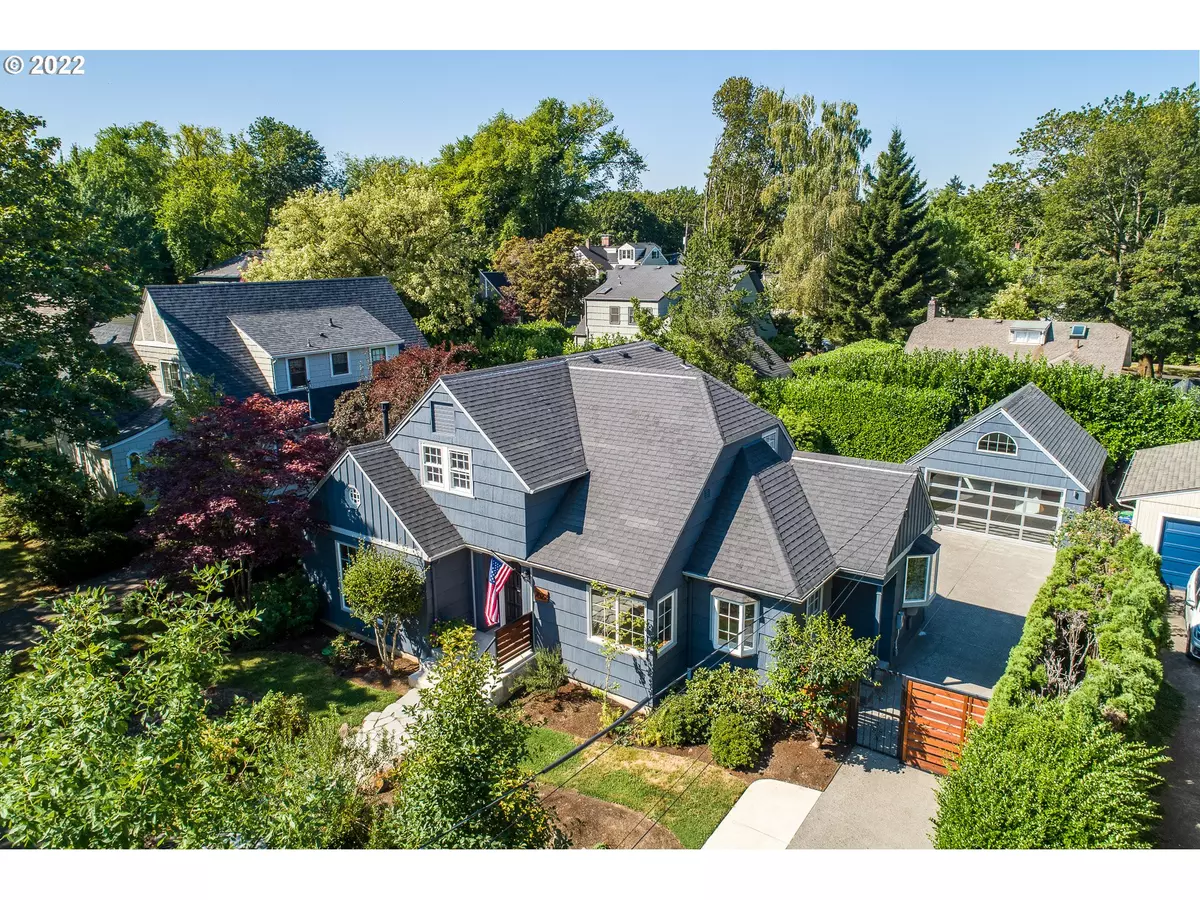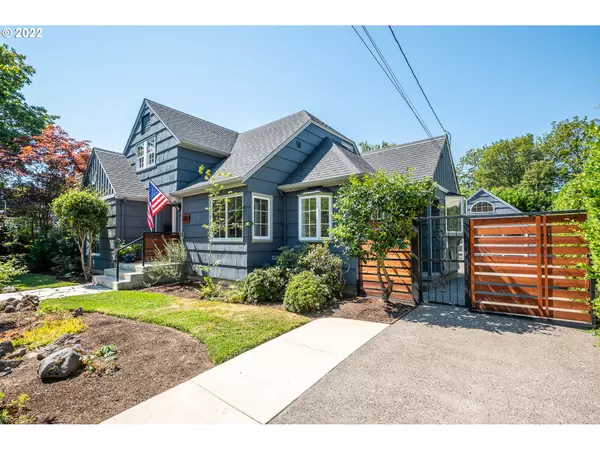Bought with Cascade Hasson Sotheby's International Realty
$1,100,000
$1,200,000
8.3%For more information regarding the value of a property, please contact us for a free consultation.
4 Beds
2 Baths
3,641 SqFt
SOLD DATE : 12/19/2022
Key Details
Sold Price $1,100,000
Property Type Single Family Home
Sub Type Single Family Residence
Listing Status Sold
Purchase Type For Sale
Square Footage 3,641 sqft
Price per Sqft $302
Subdivision Eastmoreland
MLS Listing ID 22676375
Sold Date 12/19/22
Style Cottage, English
Bedrooms 4
Full Baths 2
HOA Y/N No
Year Built 1938
Annual Tax Amount $11,564
Tax Year 2021
Lot Size 6,534 Sqft
Property Description
Beautiful Eastmoreland Modified Norman Cottage in great condition. Level, landscaped yards. HVAC. Solar. EV charging station. Radon mitigation system. 2 Beds on main floor; 1 converts to Family Room exiting through slider to back yard. Large bonus in basement with built-ins. HVAC, Fiber Optic Internet in partially converted Garage! Picnic set included. [Energy Score=5; https://rpt.greenbuildingregistry.com/hes/OR10197647] 1 block from school. Enjoy all this wonderful neighborhood has to offer!
Location
State OR
County Multnomah
Area _143
Zoning R
Rooms
Basement Partially Finished
Interior
Interior Features Dual Flush Toilet, Garage Door Opener, Hardwood Floors, Hookup Available, Laundry, Quartz, Tile Floor, Wallto Wall Carpet
Heating E N E R G Y S T A R Qualified Equipment, Forced Air
Cooling Central Air
Fireplaces Number 1
Fireplaces Type Gas
Appliance Builtin Oven, Convection Oven, Dishwasher, Disposal, Free Standing Gas Range, Free Standing Range, Free Standing Refrigerator, Plumbed For Ice Maker, Quartz, Range Hood, Stainless Steel Appliance, Tile
Exterior
Exterior Feature Fenced, Patio, Public Road, Rain Garden, Security Lights, Sprinkler, Yard
Parking Features Detached
Garage Spaces 2.0
View Y/N true
View Territorial
Roof Type Composition
Garage Yes
Building
Lot Description Level, On Busline, Private, Secluded
Story 3
Foundation Slab
Sewer Public Sewer
Water Public Water
Level or Stories 3
New Construction No
Schools
Elementary Schools Duniway
Middle Schools Sellwood
High Schools Cleveland
Others
Senior Community No
Acceptable Financing Cash, Conventional, FHA, VALoan
Listing Terms Cash, Conventional, FHA, VALoan
Read Less Info
Want to know what your home might be worth? Contact us for a FREE valuation!

Our team is ready to help you sell your home for the highest possible price ASAP









