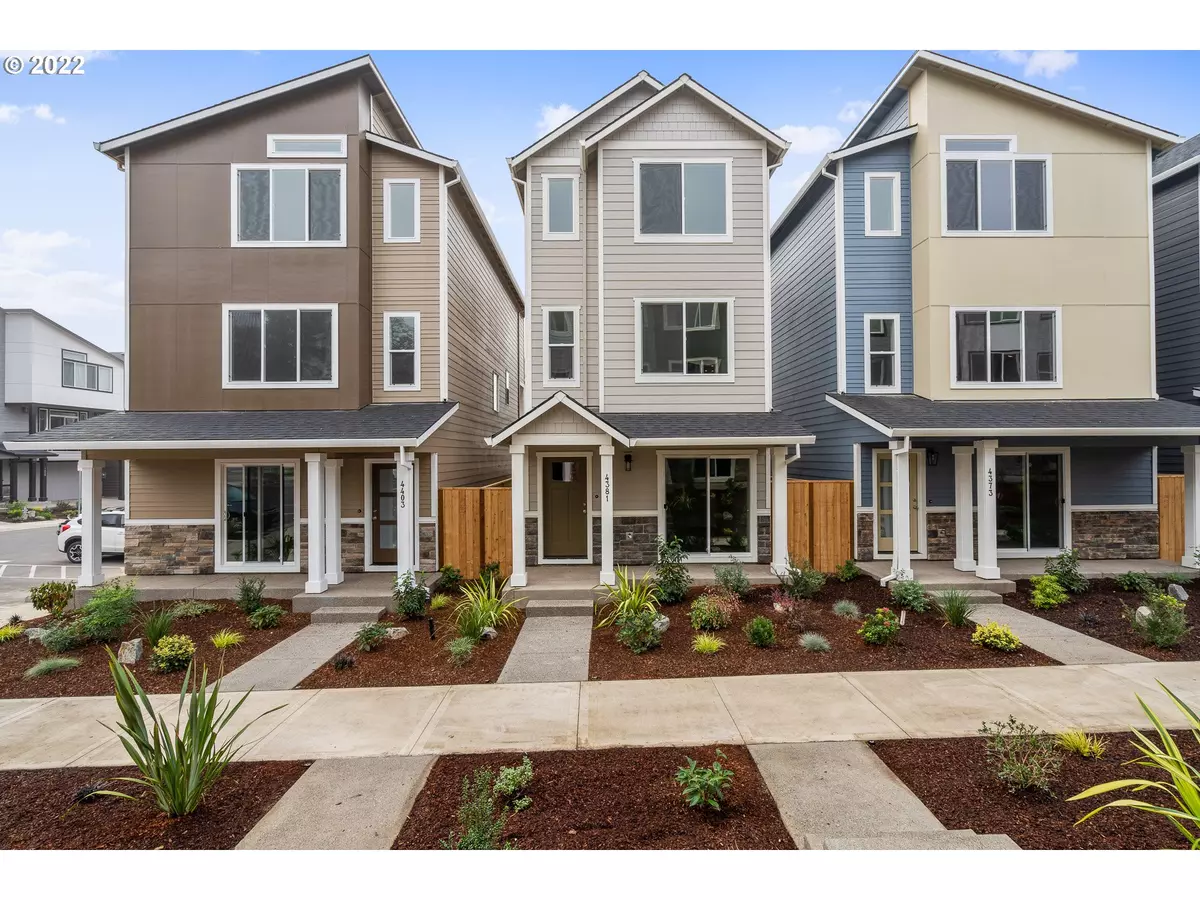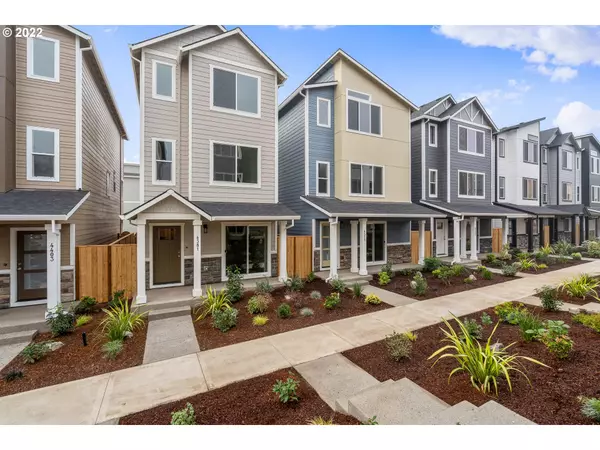Bought with RE/MAX Equity Group
$389,900
$389,900
For more information regarding the value of a property, please contact us for a free consultation.
2 Beds
2.1 Baths
1,420 SqFt
SOLD DATE : 12/16/2022
Key Details
Sold Price $389,900
Property Type Single Family Home
Sub Type Single Family Residence
Listing Status Sold
Purchase Type For Sale
Square Footage 1,420 sqft
Price per Sqft $274
Subdivision Crestview Crossing Phase 1
MLS Listing ID 22359931
Sold Date 12/16/22
Style Traditional
Bedrooms 2
Full Baths 2
Condo Fees $53
HOA Fees $53/mo
HOA Y/N Yes
Year Built 2022
Property Description
New subdivision in Newberg! Miller E floor plan 1420 sq ft, 2 bedroom, 2.5 bath. Lower level office could be used as 3rd bedroom (no a/c to that room). Quartz countertops in kitchen, laminate flooring, and electric fireplace in great room. Slider out to balcony. Ideal Newberg location with a neighborhood park and walking path! Join us for open houses Saturday and Sunday 12-4 pm located at model home 1405 N Siltstone Ave. Address shows on google maps.
Location
State OR
County Yamhill
Area _156
Rooms
Basement Other
Interior
Interior Features Laminate Flooring, Quartz, Wallto Wall Carpet
Heating Mini Split
Cooling Other
Fireplaces Number 1
Fireplaces Type Electric
Appliance Dishwasher, Free Standing Range, Island, Microwave, Quartz
Exterior
Parking Features Attached
Garage Spaces 1.0
View Y/N false
Roof Type Composition
Garage Yes
Building
Lot Description Level
Story 3
Foundation Concrete Perimeter
Sewer Public Sewer
Water Public Water
Level or Stories 3
New Construction Yes
Schools
Elementary Schools Mabel Rush
Middle Schools Mountain View
High Schools Newberg
Others
Senior Community No
Acceptable Financing Cash, Conventional, FHA, VALoan
Listing Terms Cash, Conventional, FHA, VALoan
Read Less Info
Want to know what your home might be worth? Contact us for a FREE valuation!

Our team is ready to help you sell your home for the highest possible price ASAP









