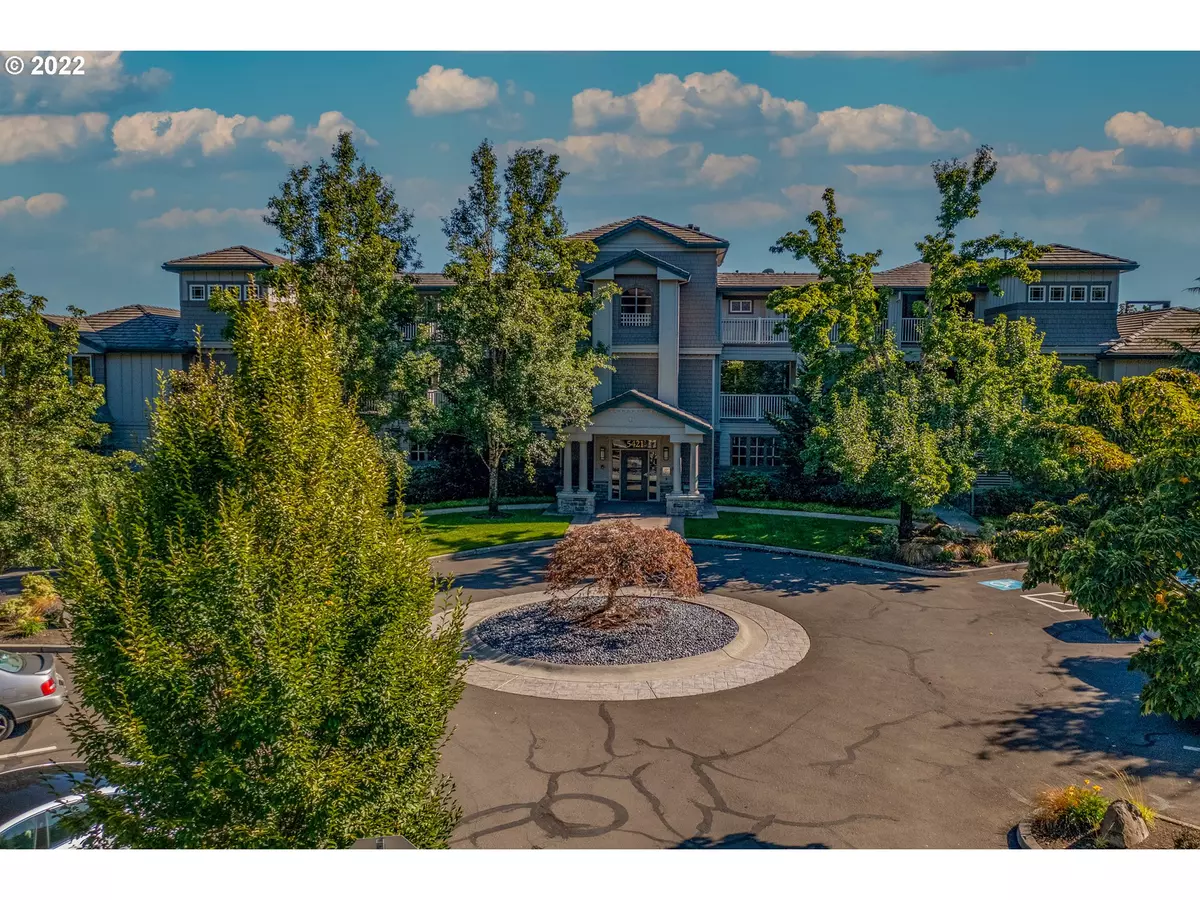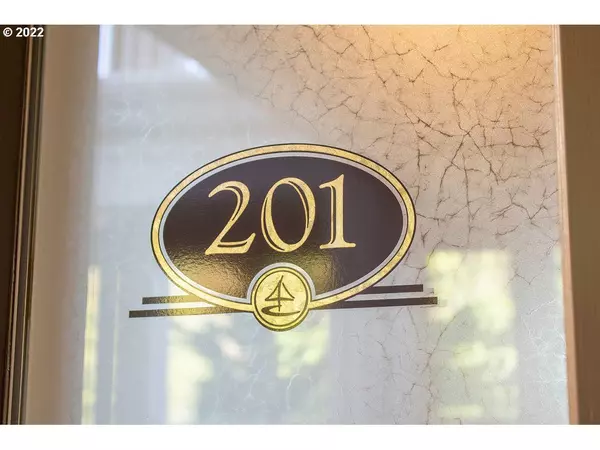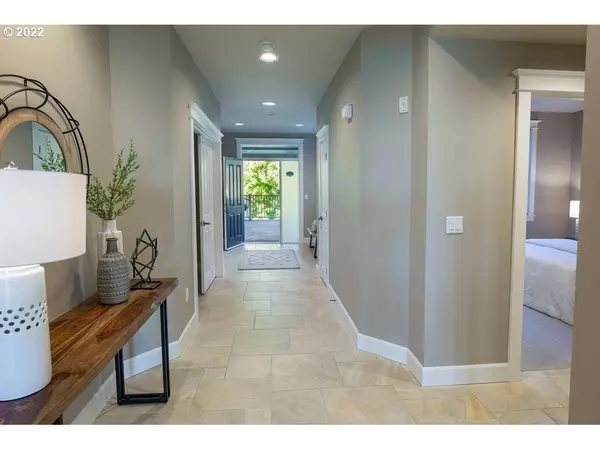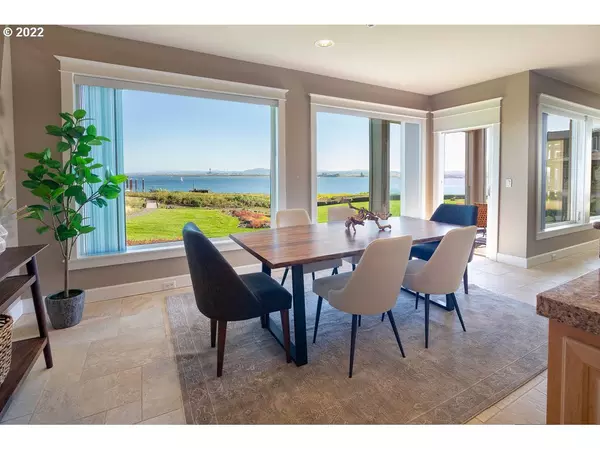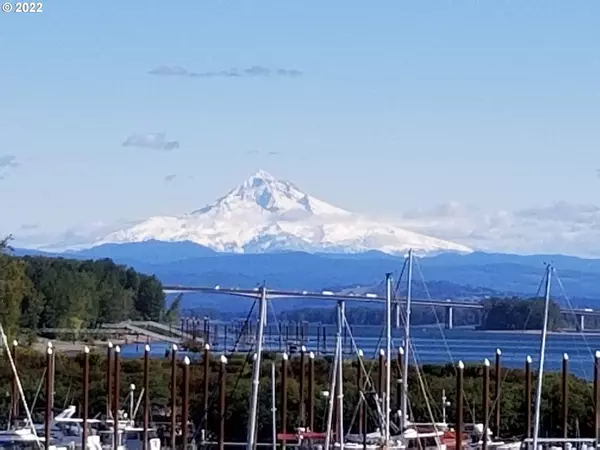Bought with Where, Inc
$1,325,000
$1,400,000
5.4%For more information regarding the value of a property, please contact us for a free consultation.
3 Beds
2 Baths
1,967 SqFt
SOLD DATE : 11/18/2022
Key Details
Sold Price $1,325,000
Property Type Condo
Sub Type Condominium
Listing Status Sold
Purchase Type For Sale
Square Footage 1,967 sqft
Price per Sqft $673
Subdivision The Tidewater Cove
MLS Listing ID 22182489
Sold Date 11/18/22
Style Custom Style
Bedrooms 3
Full Baths 2
Condo Fees $1,010
HOA Fees $1,010/mo
HOA Y/N Yes
Year Built 2003
Annual Tax Amount $9,270
Tax Year 2021
Property Description
Ahhh, Tidewater Cove! Sunrise over Mt. Hood / Sunset over the Columbia. What can be finer? The 21ac award winning grounds w/abundant walking & biking trails, fitness cntr, pool, racquet cts. Premier BLDG#2 w/full Mt Hood, Marina, River VIEWS! 2 park spcs w/Elec charger, huge walk-in storage Rm. Gorgeous move-in ready, light-filled, 1level custom unit! Fab kit w/hi-end applcs, wine fridge, 6burner range, storage galore. Relax on your covered private deck & imagine you're back at the Four Seasons!
Location
State WA
County Clark
Area _13
Rooms
Basement Storage Space
Interior
Interior Features Garage Door Opener, Granite, Laundry, Soaking Tub, Tile Floor, Wallto Wall Carpet, Washer Dryer
Heating Forced Air90
Cooling Central Air
Fireplaces Number 1
Fireplaces Type Gas
Appliance Builtin Oven, Builtin Range, Cooktop, Dishwasher, Disposal, Gas Appliances, Granite, Island, Microwave, Plumbed For Ice Maker, Stainless Steel Appliance, Tile
Exterior
Exterior Feature Athletic Court, Builtin Hot Tub, Covered Deck, Fenced, Pool, Private Road, Security Lights, Tennis Court, Water Feature, Yard
Parking Features Attached, TuckUnder
Garage Spaces 2.0
Waterfront Description RiverFront
View Y/N true
View Mountain, Pond, River
Roof Type Tile
Garage Yes
Building
Lot Description Gated, Private
Story 1
Sewer Public Sewer
Water Public Water
Level or Stories 1
New Construction No
Schools
Elementary Schools Harney
Middle Schools Mcloughlin
High Schools Fort Vancouver
Others
Senior Community No
Acceptable Financing Cash, Conventional
Listing Terms Cash, Conventional
Read Less Info
Want to know what your home might be worth? Contact us for a FREE valuation!

Our team is ready to help you sell your home for the highest possible price ASAP




