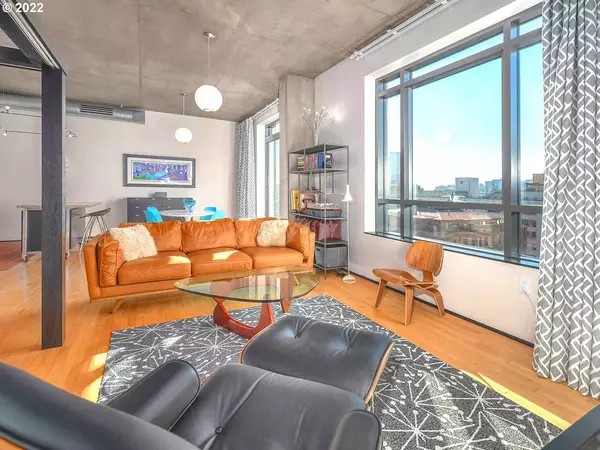Bought with Works Real Estate
$345,000
$369,000
6.5%For more information regarding the value of a property, please contact us for a free consultation.
1 Bed
1 Bath
847 SqFt
SOLD DATE : 11/14/2022
Key Details
Sold Price $345,000
Property Type Condo
Sub Type Condominium
Listing Status Sold
Purchase Type For Sale
Square Footage 847 sqft
Price per Sqft $407
Subdivision Pearl District / Edge Lofts
MLS Listing ID 22318675
Sold Date 11/14/22
Style Contemporary, Loft
Bedrooms 1
Full Baths 1
Condo Fees $450
HOA Fees $450/mo
HOA Y/N Yes
Year Built 2004
Annual Tax Amount $7,564
Tax Year 2021
Property Description
Coveted South Facing Edge Lofts Condo Located in the Heart of the Pearl Dist; High Ceilings & Hardwood Floors; Floor to Ceiling windows w/ Gorgeous Views; Updated Kitchen Features SS Counter, Granite Rolling Island; New:Upper Cabinets, Haier Gas Range, Microwave, Dishwasher; Full Size Utility Room w/BI Desk & Shelving; Bedroom Space w/Sliding Doors for Privacy, Dbl Closets & Enough Rm for King Bed, Plenty of Storage; Smart Home Enabled w/Motorized Curtains,Ecobee Therm,Hue Lighting; Community RM
Location
State OR
County Multnomah
Area _148
Interior
Interior Features Engineered Hardwood, Granite, High Ceilings, High Speed Internet, Laundry, Smart Home, Smart Light, Smart Thermostat, Sprinkler, Tile Floor, Washer Dryer
Heating Forced Air, Heat Pump
Cooling Heat Pump
Appliance Builtin Range, Convection Oven, Dishwasher, Disposal, E N E R G Y S T A R Qualified Appliances, Free Standing Refrigerator, Gas Appliances, Granite, Island, Microwave, Range Hood, Stainless Steel Appliance
Exterior
Parking Features Attached
Garage Spaces 1.0
View Y/N true
View City, Mountain, Territorial
Garage Yes
Building
Story 1
Sewer Public Sewer
Water Public Water
Level or Stories 1
New Construction No
Schools
Elementary Schools Chapman
Middle Schools West Sylvan
High Schools Lincoln
Others
Senior Community No
Acceptable Financing Cash, Conventional
Listing Terms Cash, Conventional
Read Less Info
Want to know what your home might be worth? Contact us for a FREE valuation!

Our team is ready to help you sell your home for the highest possible price ASAP









