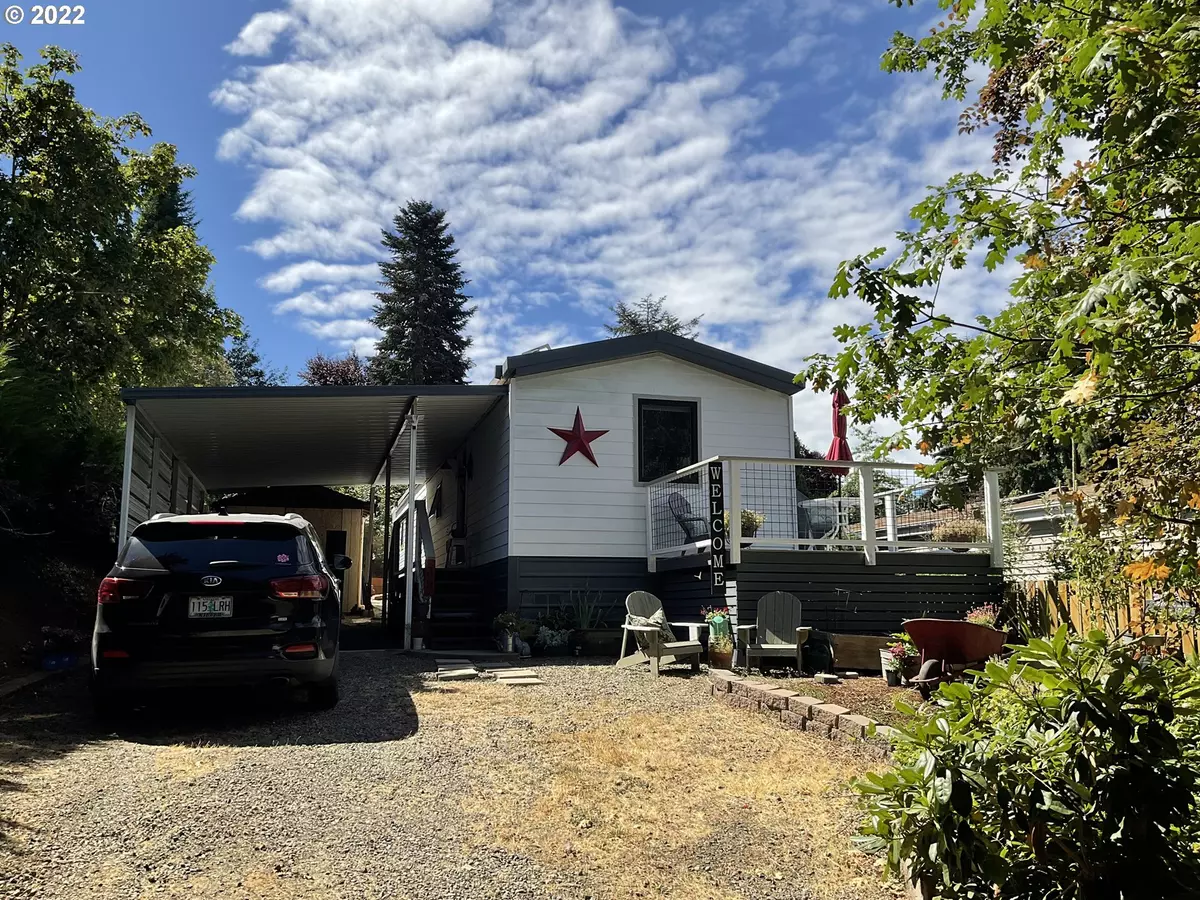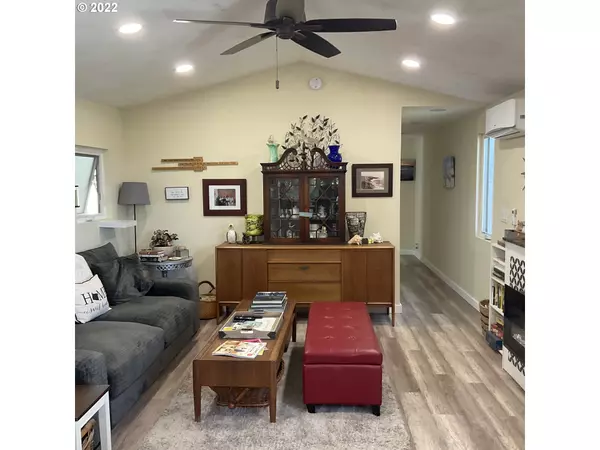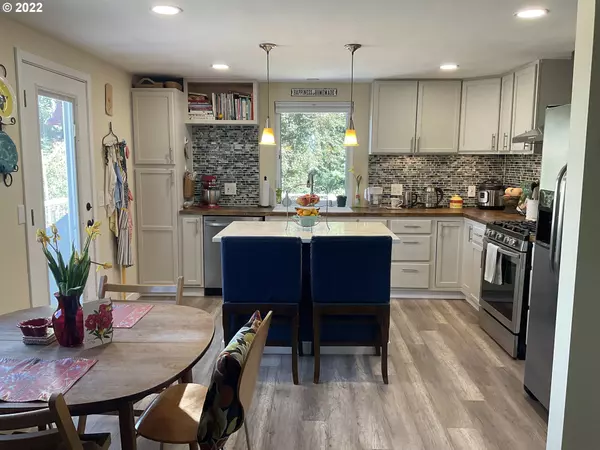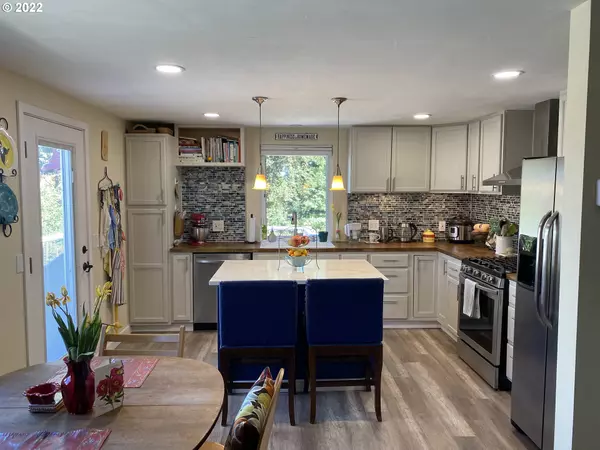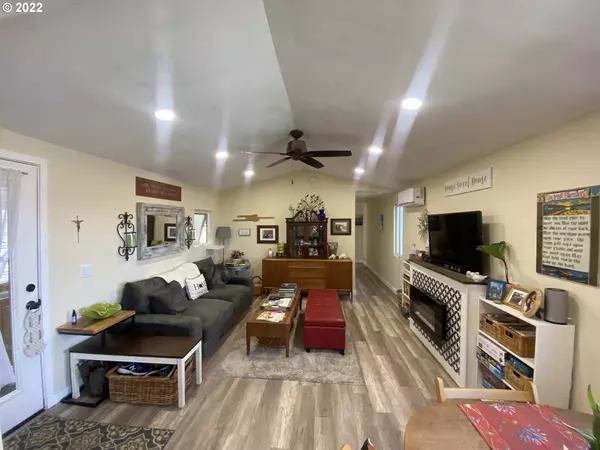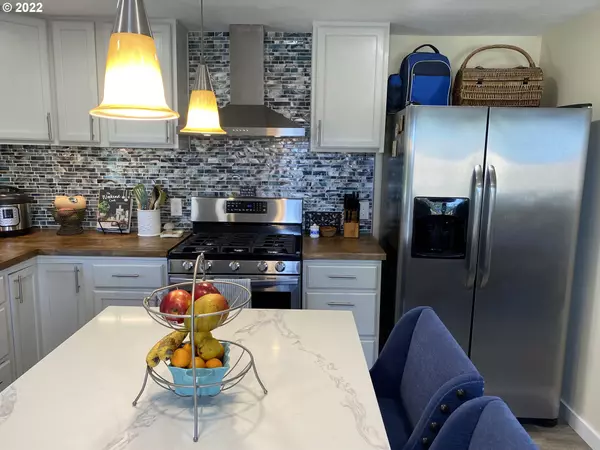Bought with Keller Williams Realty Eugene and Springfield
$120,000
$137,500
12.7%For more information regarding the value of a property, please contact us for a free consultation.
2 Beds
2 Baths
1,166 SqFt
SOLD DATE : 11/02/2022
Key Details
Sold Price $120,000
Property Type Manufactured Home
Sub Type Manufactured Homein Park
Listing Status Sold
Purchase Type For Sale
Square Footage 1,166 sqft
Price per Sqft $102
MLS Listing ID 22489891
Sold Date 11/02/22
Style Manufactured Home, Single Wide Manufactured
Bedrooms 2
Full Baths 2
HOA Y/N No
Land Lease Amount 520.0
Year Built 1982
Annual Tax Amount $650
Tax Year 2021
Property Description
Beautifully remodeled home, in a peaceful and quiet 55+ park. An absolute must see! Gorgeous views from the deck of Bear Creek Valley! 2 updated bedrooms, and 2 full baths. Home features stunning kitchen with newer appliances and beautiful countertops. New flooring and paint through out, new doors and windows, new insulation/ siding, new lighting, new ductless heating/cooling system, w/ upgraded plumbing and electrical. Nice private yard and storage room, and carport. Make this your new home!
Location
State OR
County Lane
Area _237
Zoning RR1
Rooms
Basement Crawl Space
Interior
Interior Features Ceiling Fan, High Ceilings, Laminate Flooring, Laundry, Quartz
Heating Baseboard, Ductless
Cooling Heat Pump
Fireplaces Type Electric
Appliance Dishwasher, Disposal, Free Standing Range, Free Standing Refrigerator, Gas Appliances, Pantry, Quartz, Tile
Exterior
Exterior Feature Deck, Tool Shed, Workshop, Yard
Parking Features Carport
Garage Spaces 1.0
View Y/N true
View Mountain, Valley
Roof Type Composition
Garage Yes
Building
Lot Description Private, Secluded, Terraced
Story 1
Foundation Block
Sewer Community, Septic Tank
Water Community
Level or Stories 1
New Construction No
Schools
Elementary Schools Territorial
Middle Schools Oaklea
High Schools Junction City
Others
Senior Community Yes
Acceptable Financing CallListingAgent, Cash, Other
Listing Terms CallListingAgent, Cash, Other
Read Less Info
Want to know what your home might be worth? Contact us for a FREE valuation!

Our team is ready to help you sell your home for the highest possible price ASAP




