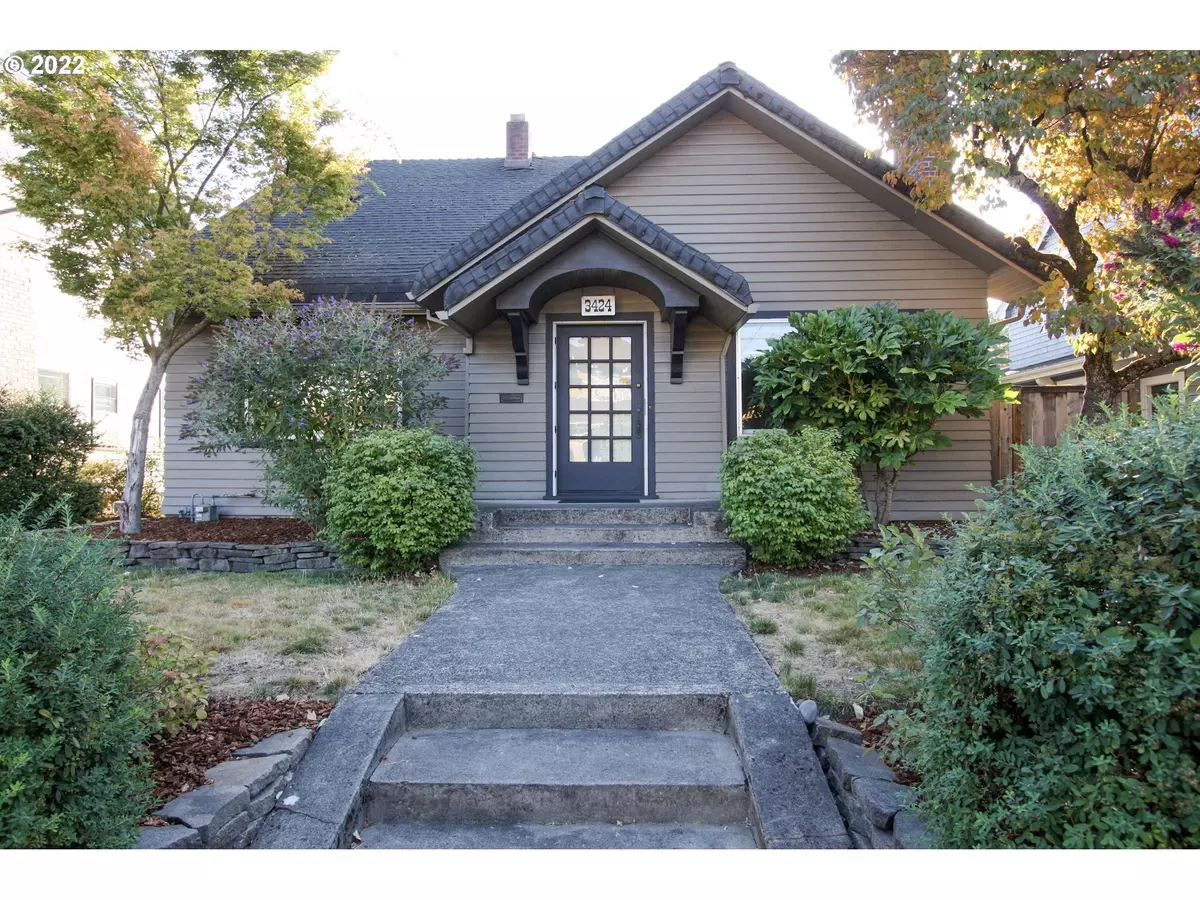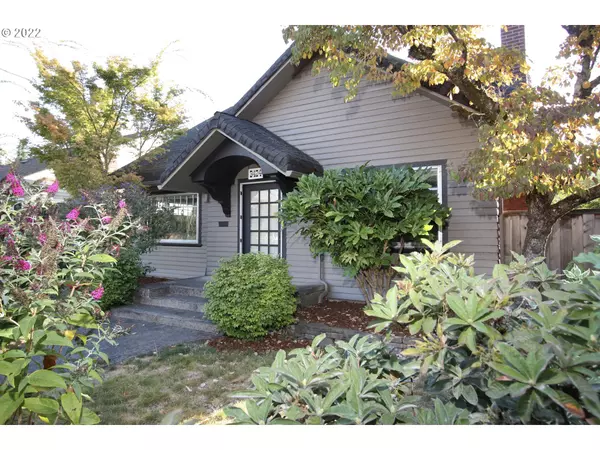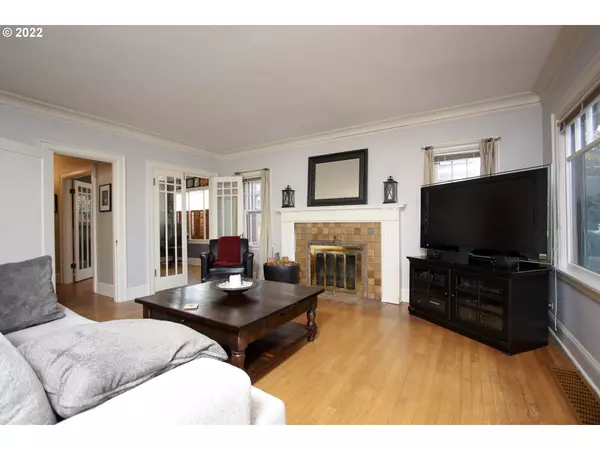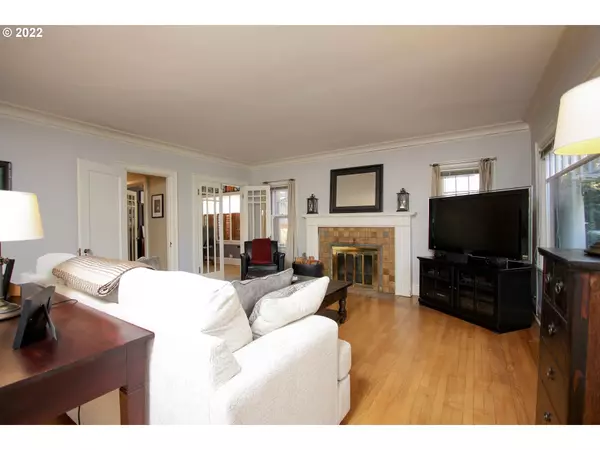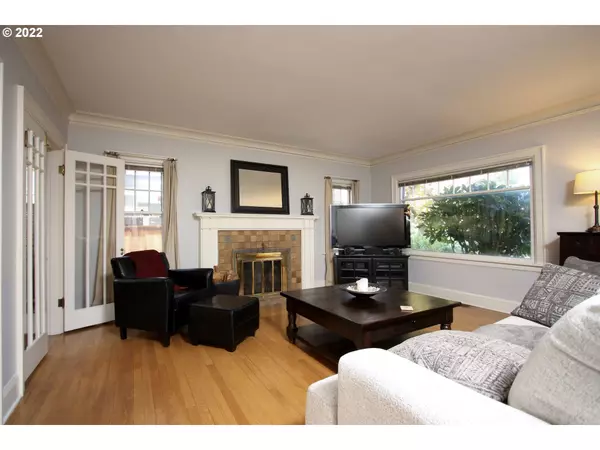Bought with Windermere Realty Trust
$699,950
$699,950
For more information regarding the value of a property, please contact us for a free consultation.
3 Beds
1 Bath
2,904 SqFt
SOLD DATE : 10/27/2022
Key Details
Sold Price $699,950
Property Type Single Family Home
Sub Type Single Family Residence
Listing Status Sold
Purchase Type For Sale
Square Footage 2,904 sqft
Price per Sqft $241
Subdivision Irvington
MLS Listing ID 22559946
Sold Date 10/27/22
Style Bungalow
Bedrooms 3
Full Baths 1
HOA Y/N No
Year Built 1925
Annual Tax Amount $7,711
Tax Year 2021
Lot Size 4,791 Sqft
Property Description
Classic Bungalow in part of Irvington that is walking distance to food, coffee & Whole foods. Much integrity still exists w/glass knobs, crown molding, built-ins and thatched roof concept. Work from home w/ double French door office. Main floor bedroom. Upstairs is perfect layout for a dormer to grow your home w/a master suite option. Rare 2 car garage w/ opener & who doesn't want AC? Newer 90% furnace. Easy living until you want to grow or keep the upper pinned hinged cabinets & just do lowers [Home Energy Score = 1. HES Report at https://rpt.greenbuildingregistry.com/hes/OR10206247]
Location
State OR
County Multnomah
Area _142
Zoning R5
Rooms
Basement Unfinished
Interior
Interior Features Garage Door Opener, Hardwood Floors, Wood Floors
Heating Forced Air, Forced Air90
Cooling Central Air
Fireplaces Number 1
Fireplaces Type Wood Burning
Appliance Builtin Range, Cook Island, Dishwasher, Down Draft, Free Standing Refrigerator, Indoor Grill, Island
Exterior
Exterior Feature Fenced, Gas Hookup, Patio, Porch, Yard
Parking Features Detached
Garage Spaces 2.0
View Y/N false
Roof Type Composition
Garage Yes
Building
Lot Description Level
Story 2
Foundation Concrete Perimeter
Sewer Public Sewer
Water Public Water
Level or Stories 2
New Construction No
Schools
Elementary Schools Sabin
Middle Schools Beaumont
High Schools Grant
Others
Senior Community No
Acceptable Financing Cash, Conventional
Listing Terms Cash, Conventional
Read Less Info
Want to know what your home might be worth? Contact us for a FREE valuation!

Our team is ready to help you sell your home for the highest possible price ASAP



